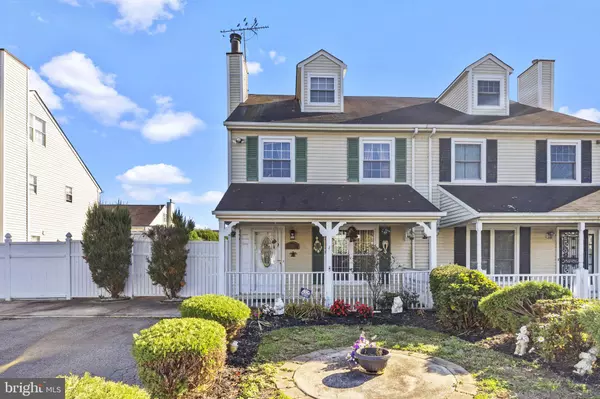$365,000
$375,000
2.7%For more information regarding the value of a property, please contact us for a free consultation.
10119 WILBUR ST Philadelphia, PA 19116
4 Beds
3 Baths
1,950 SqFt
Key Details
Sold Price $365,000
Property Type Single Family Home
Sub Type Twin/Semi-Detached
Listing Status Sold
Purchase Type For Sale
Square Footage 1,950 sqft
Price per Sqft $187
Subdivision Bustleton
MLS Listing ID PAPH2177442
Sold Date 12/14/22
Style Victorian
Bedrooms 4
Full Baths 2
Half Baths 1
HOA Y/N N
Abv Grd Liv Area 1,950
Originating Board BRIGHT
Year Built 1985
Annual Tax Amount $3,404
Tax Year 2022
Lot Size 3,780 Sqft
Acres 0.09
Lot Dimensions 36.00 x 105.00
Property Description
Welcome to this very well maintained 3 story Victorian twin nestled in mostly sought after neighborhood of Bustleton & Red Lion in Philadelphia! Your cozy covered porch is so perfect for anyone to sit outside and spend their time drinking morning coffee, reading books, or enjoy surrounding with friends and neighbors. Enter through main door to the bright and airy living room featuring large windows, fireplace with marble surrounds, laminate/HW floors throughout, recessed lighting, and a place for storage under the stairs. The open layout kitchen offers plenty of kitchen cabinets & countertop space, tile backsplash, and stainless steel appliances - gas cooking range, microwave & refrigerator. Adjacent to the kitchen, spacious dining room can host friends and family gatherings during anytime of the year. The main floor also features an updated powder room with a pedestal sink and walk-in pantry, laundry and utility space. Gorgeous and spacious family room with vaulted ceiling at the back of the home offers tons of natural lights from large windows and french doors that leads to the side and backyard. The oasis of this home is the huge backyard featuring non-maintenance trex deck and well-manicured and matured bushes all around the yard to offer privacy to any home owners for hosting large parties. The upper level offers 3 bedrooms with wall to wall carpet and a hall way bathroom for other 2 bedrooms. The master bedroom has its own master bath with stand up shower and a large walk-in closet. The upper 3rd level is a bonus loft that can be used as 4th bedroom, WFH office, gym or entertainment/playroom for kids. Great location and close to shopping mall, major routes, super markets and transportation. Moreover, this home offers 4 car parking space in the driveway, plenty of recessed lighting & ceiling fan, storage shed in the yard for extra storage and it's recently painted from top to bottom with neutral color. Schedule your showing today to believe it!!
Location
State PA
County Philadelphia
Area 19116 (19116)
Zoning RSA2
Interior
Hot Water Natural Gas
Heating Forced Air
Cooling Central A/C
Fireplaces Number 1
Fireplaces Type Marble
Fireplace Y
Heat Source Natural Gas
Laundry Main Floor
Exterior
Garage Spaces 4.0
Water Access N
Accessibility None
Total Parking Spaces 4
Garage N
Building
Story 3
Foundation Concrete Perimeter
Sewer Public Sewer
Water Public
Architectural Style Victorian
Level or Stories 3
Additional Building Above Grade, Below Grade
New Construction N
Schools
School District The School District Of Philadelphia
Others
Senior Community No
Tax ID 582603455
Ownership Fee Simple
SqFt Source Assessor
Acceptable Financing Cash, FHA, VA, Conventional
Listing Terms Cash, FHA, VA, Conventional
Financing Cash,FHA,VA,Conventional
Special Listing Condition Standard
Read Less
Want to know what your home might be worth? Contact us for a FREE valuation!

Our team is ready to help you sell your home for the highest possible price ASAP

Bought with Maksim Shein • Keller Williams Real Estate-Langhorne

GET MORE INFORMATION





