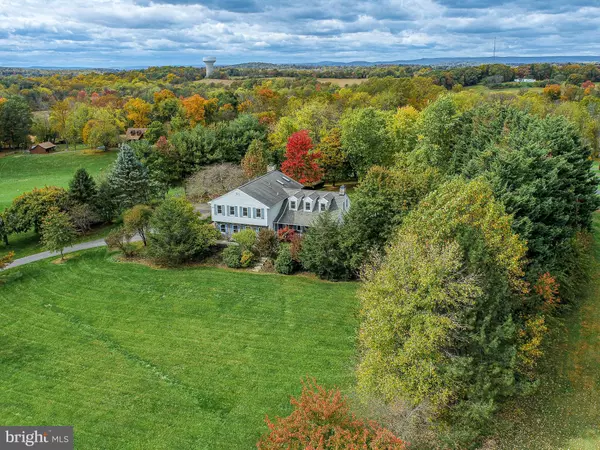$725,000
$750,000
3.3%For more information regarding the value of a property, please contact us for a free consultation.
12035 GREYSTONE DR Monrovia, MD 21770
4 Beds
3 Baths
4,160 SqFt
Key Details
Sold Price $725,000
Property Type Single Family Home
Sub Type Detached
Listing Status Sold
Purchase Type For Sale
Square Footage 4,160 sqft
Price per Sqft $174
Subdivision Rosswood Estates
MLS Listing ID MDFR2027360
Sold Date 12/14/22
Style Split Level
Bedrooms 4
Full Baths 3
HOA Y/N N
Abv Grd Liv Area 3,220
Originating Board BRIGHT
Year Built 1990
Annual Tax Amount $5,586
Tax Year 2022
Lot Size 3.010 Acres
Acres 3.01
Property Description
This very well maintained unique split level style home would be perfect for a growing family! Over 4,000 finished square feet on over 3 private acres in a very high rated school district in Frederick County! Exterior features pleasant looking gardens and landscaping, 3 patios, a covered front porch, deck, mature trees for privacy, flat yard, shed, plenty of parking for many guests, stone siding on front of home, newer roof (about 6-7 years old), newer flashing around chimney, a majority of windows replaced (3-4 years old), and an oversized 2 car garage. Main level interior features include a family room with built in shelving, a living room with a stone fireplace and a pellet stove, dining room off kitchen and family room, updated kitchen with quality cabinets, back splash, granite counter tops and pantry. Main level also features 4 exterior doors, oak hardwood floors, updated full bath, separate laundry room w/ a laundry chute, and garage access. Upper level features a master suite with vaulted ceilings and skylights, a walk in closet, a vanity area with a sink, updated modern master bathroom with dual sinks. Upper level also includes 3 other bedrooms, a 3rd updated full bathroom with dual sinks, and a massive extra room with lots of closet space that could be a possible 5th bedroom. Basement is a large single room that is fully finished with an open floor plan. Home has newer water treatment system, sump pump, new HVAC system (3 years old) and hot water heater (2 years old). Home is in a great commuter location minutes from route 70 and 270.
Location
State MD
County Frederick
Zoning R1
Rooms
Other Rooms Primary Bedroom, Bedroom 2, Bedroom 3, Bedroom 4, Basement, Bathroom 1, Bathroom 3, Bonus Room, Primary Bathroom
Basement Fully Finished, Sump Pump
Interior
Interior Features Laundry Chute, Attic, Breakfast Area, Carpet, Ceiling Fan(s), Attic/House Fan, Crown Moldings, Dining Area, Family Room Off Kitchen, Floor Plan - Open, Floor Plan - Traditional, Stove - Wood, Pantry, Kitchen - Gourmet
Hot Water Electric
Heating Heat Pump(s)
Cooling Central A/C, Ceiling Fan(s)
Fireplaces Number 1
Fireplaces Type Flue for Stove, Insert, Stone
Equipment Built-In Range, Dishwasher, Disposal, Dryer - Electric, Energy Efficient Appliances, ENERGY STAR Dishwasher, ENERGY STAR Freezer, ENERGY STAR Refrigerator, Exhaust Fan, Icemaker, Water Heater - High-Efficiency, Water Conditioner - Owned, Washer, Oven/Range - Electric
Fireplace Y
Window Features ENERGY STAR Qualified,Screens,Skylights
Appliance Built-In Range, Dishwasher, Disposal, Dryer - Electric, Energy Efficient Appliances, ENERGY STAR Dishwasher, ENERGY STAR Freezer, ENERGY STAR Refrigerator, Exhaust Fan, Icemaker, Water Heater - High-Efficiency, Water Conditioner - Owned, Washer, Oven/Range - Electric
Heat Source Electric
Laundry Main Floor
Exterior
Exterior Feature Deck(s), Patio(s), Porch(es)
Parking Features Additional Storage Area, Garage - Side Entry, Inside Access
Garage Spaces 14.0
Utilities Available Cable TV Available
Water Access N
View Garden/Lawn, Panoramic, Pasture, Trees/Woods
Roof Type Architectural Shingle
Accessibility 2+ Access Exits
Porch Deck(s), Patio(s), Porch(es)
Attached Garage 2
Total Parking Spaces 14
Garage Y
Building
Lot Description Front Yard, Landscaping, Level, Partly Wooded, Private, Open, SideYard(s)
Story 3
Foundation Concrete Perimeter
Sewer Septic Exists
Water Well
Architectural Style Split Level
Level or Stories 3
Additional Building Above Grade, Below Grade
New Construction N
Schools
Elementary Schools Twin Ridge
Middle Schools New Market
High Schools Linganore
School District Frederick County Public Schools
Others
Senior Community No
Tax ID 1109273034
Ownership Fee Simple
SqFt Source Assessor
Security Features Carbon Monoxide Detector(s),Fire Detection System,Smoke Detector
Acceptable Financing Conventional, FHA, Cash, VA
Listing Terms Conventional, FHA, Cash, VA
Financing Conventional,FHA,Cash,VA
Special Listing Condition Standard
Read Less
Want to know what your home might be worth? Contact us for a FREE valuation!

Our team is ready to help you sell your home for the highest possible price ASAP

Bought with Lynn A Holland • RE/MAX Realty Centre, Inc.
GET MORE INFORMATION





