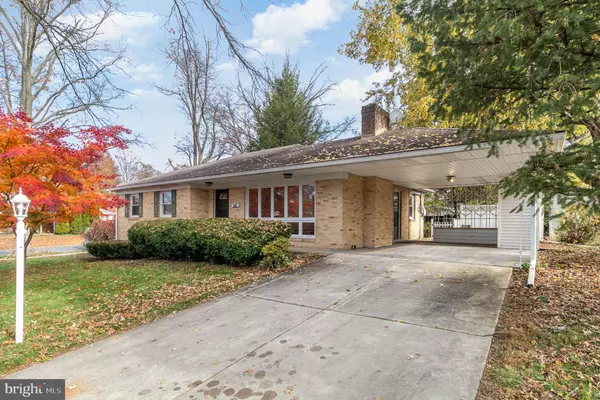$249,000
$249,000
For more information regarding the value of a property, please contact us for a free consultation.
500 ALTAVISTA AVE Harrisburg, PA 17109
3 Beds
3 Baths
2,482 SqFt
Key Details
Sold Price $249,000
Property Type Single Family Home
Sub Type Detached
Listing Status Sold
Purchase Type For Sale
Square Footage 2,482 sqft
Price per Sqft $100
Subdivision Latshmere Manor
MLS Listing ID PADA2018454
Sold Date 12/08/22
Style Ranch/Rambler
Bedrooms 3
Full Baths 3
HOA Y/N N
Abv Grd Liv Area 1,682
Originating Board BRIGHT
Year Built 1958
Annual Tax Amount $3,857
Tax Year 2022
Lot Size 9,148 Sqft
Acres 0.21
Property Description
Charming, solidly built brick rancher on a corner lot in Latshmere Manor! A unique find in a home of this size is three full baths, no fighting over who is taking too long in this house! Front door opens into the living room with a cozy gas fireplace surrounded with built-ins and natural light flowing from the large front windows. Hardwood flooring runs throughout the living room, dining room, and bedrooms. Walls, doors, and trim were just freshly painted white on the main floor. One of the bedrooms could serve as a home office or there is plenty of space in the lower level to set up an office area. The kitchen features Corian countertops, tile flooring and a gas stove/oven.
Downstairs you'll find the newly renovated expansive lower level that will surely be a GREAT family entertainment area! This level also includes that third full bath as well as a laundry room and workshop! Take the exterior stairs from the basement up to the private backyard with a fenced cement patio to relax on and soak in some vitamin D. There are two sheds for storage and a carport that will save you time from brushing off your car this winter! Located less than 10 min from I 83 and within 20 minutes of City Island, Hershey Park and the Giant Center! AS IS Estate Sale.
Location
State PA
County Dauphin
Area Susquehanna Twp (14062)
Zoning RESIDENTIAL
Rooms
Other Rooms Living Room, Dining Room, Bedroom 2, Kitchen, Family Room, Bedroom 1, Laundry, Workshop, Bathroom 3
Basement Daylight, Partial, Full, Heated, Improved, Outside Entrance, Partially Finished, Interior Access, Workshop
Main Level Bedrooms 3
Interior
Interior Features Attic/House Fan, Built-Ins, Ceiling Fan(s), Dining Area, Floor Plan - Traditional, Recessed Lighting, Upgraded Countertops, Wood Floors
Hot Water Natural Gas
Heating Hot Water
Cooling Central A/C
Flooring Hardwood
Fireplaces Number 1
Fireplaces Type Brick, Gas/Propane
Equipment Dishwasher, Disposal, Built-In Microwave, Oven/Range - Gas, Refrigerator
Fireplace Y
Appliance Dishwasher, Disposal, Built-In Microwave, Oven/Range - Gas, Refrigerator
Heat Source Oil
Laundry Basement, Hookup
Exterior
Exterior Feature Patio(s)
Garage Spaces 3.0
Fence Privacy, Partially
Water Access N
Roof Type Shingle
Accessibility None
Porch Patio(s)
Total Parking Spaces 3
Garage N
Building
Story 1
Foundation Block
Sewer Public Sewer
Water Public
Architectural Style Ranch/Rambler
Level or Stories 1
Additional Building Above Grade, Below Grade
New Construction N
Schools
Middle Schools Susquehanna Township
High Schools Susquehanna Township
School District Susquehanna Township
Others
Senior Community No
Tax ID 62-042-057-000-0000
Ownership Fee Simple
SqFt Source Assessor
Acceptable Financing Cash, Conventional
Listing Terms Cash, Conventional
Financing Cash,Conventional
Special Listing Condition Standard
Read Less
Want to know what your home might be worth? Contact us for a FREE valuation!

Our team is ready to help you sell your home for the highest possible price ASAP

Bought with LAL BASNET • Howard Hanna Company-Paxtang

GET MORE INFORMATION





