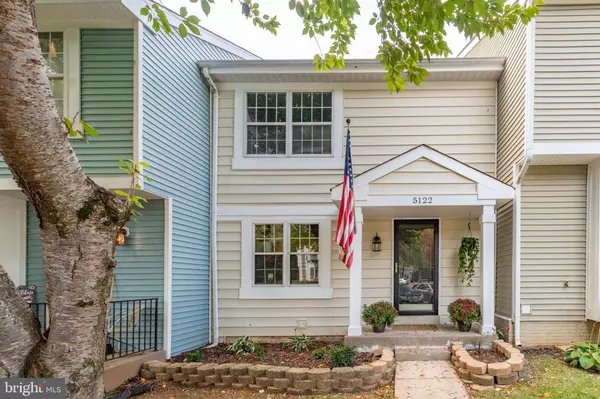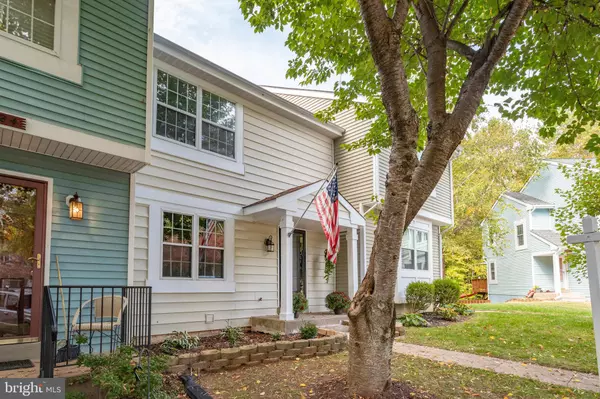$395,000
$399,000
1.0%For more information regarding the value of a property, please contact us for a free consultation.
5122 SPRING BRANCH BLVD Dumfries, VA 22025
3 Beds
3 Baths
1,740 SqFt
Key Details
Sold Price $395,000
Property Type Townhouse
Sub Type Interior Row/Townhouse
Listing Status Sold
Purchase Type For Sale
Square Footage 1,740 sqft
Price per Sqft $227
Subdivision Montclair St4
MLS Listing ID VAPW2039076
Sold Date 12/09/22
Style Colonial
Bedrooms 3
Full Baths 2
Half Baths 1
HOA Fees $115/mo
HOA Y/N Y
Abv Grd Liv Area 1,200
Originating Board BRIGHT
Year Built 1987
Annual Tax Amount $3,502
Tax Year 2022
Lot Size 1,498 Sqft
Acres 0.03
Property Description
***$5000 Seller Credit to use as you chose...buy down rate, closing costs....Amazing opportunity for 1st time home buyers. Just move right in.
OPEN HOUSE SATURDAY 11/12 AT 12-2pm Stop by and see this gorgeous townhome in Dumfries.
Ready for you. Sellers pride shines all thru this home. Absolutely beautiful town home with tons of New, New, New.
New appliances, New flooring, Fresh new coat of paint, New updated bathrooms....Stainless appliances, Granite counters, hardwood floors, LVP upstairs, walk out lower level. Fenced yard that backs to playground. So pretty and perfectly situated in the community. Ready to move in and enjoy wonderful sought after Montclair. Minutes to shopping, schools, restaurants, I95 and rte 1, military bases, and beautiful Virginia parks. Multiple commute options to Quantico, Pentagon, DC and surrounding areas.
Location
State VA
County Prince William
Zoning RPC
Rooms
Other Rooms Living Room, Dining Room, Primary Bedroom, Bedroom 2, Bedroom 3, Kitchen, Laundry, Recreation Room, Bonus Room, Primary Bathroom, Full Bath
Basement Full
Interior
Interior Features Carpet, Ceiling Fan(s), Combination Dining/Living, Floor Plan - Open, Primary Bath(s), Tub Shower
Hot Water Electric
Heating Heat Pump(s)
Cooling Heat Pump(s)
Equipment Dishwasher, Disposal, Oven/Range - Electric, Refrigerator, Washer, Water Heater
Fireplace N
Appliance Dishwasher, Disposal, Oven/Range - Electric, Refrigerator, Washer, Water Heater
Heat Source Electric
Laundry Basement
Exterior
Parking On Site 2
Fence Wood
Utilities Available Cable TV Available, Electric Available, Phone Available, Sewer Available, Water Available
Amenities Available Baseball Field, Basketball Courts, Beach, Community Center, Golf Course Membership Available, Lake, Pool Mem Avail, Tennis Courts, Tot Lots/Playground, Volleyball Courts, Water/Lake Privileges
Water Access N
Accessibility None
Garage N
Building
Lot Description Backs - Open Common Area
Story 3
Foundation Slab
Sewer Public Sewer
Water Public
Architectural Style Colonial
Level or Stories 3
Additional Building Above Grade, Below Grade
New Construction N
Schools
High Schools Forest Park
School District Prince William County Public Schools
Others
HOA Fee Include Common Area Maintenance,Management,Reserve Funds
Senior Community No
Tax ID 8091-91-5018
Ownership Fee Simple
SqFt Source Assessor
Security Features Smoke Detector
Acceptable Financing FHA, Cash, Conventional, VA
Listing Terms FHA, Cash, Conventional, VA
Financing FHA,Cash,Conventional,VA
Special Listing Condition Standard
Read Less
Want to know what your home might be worth? Contact us for a FREE valuation!

Our team is ready to help you sell your home for the highest possible price ASAP

Bought with Vincent V Elegido • Signature Home Realty LLC
GET MORE INFORMATION





