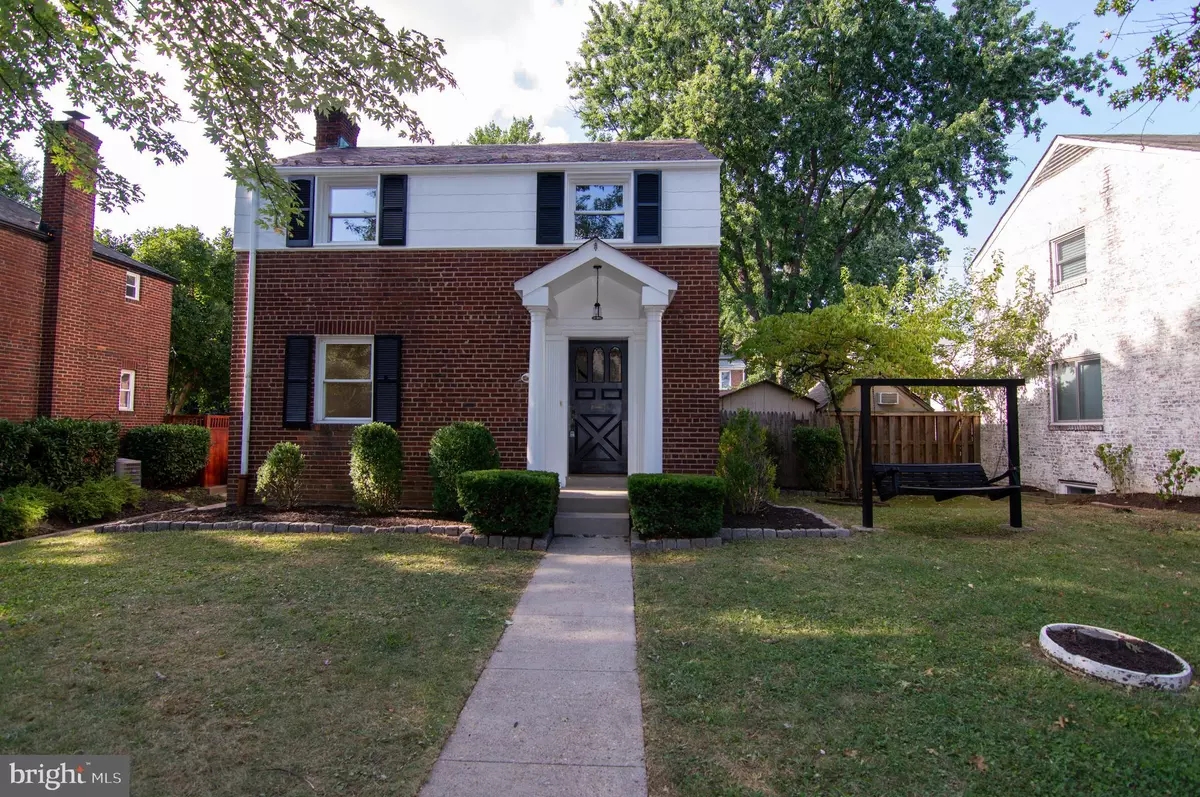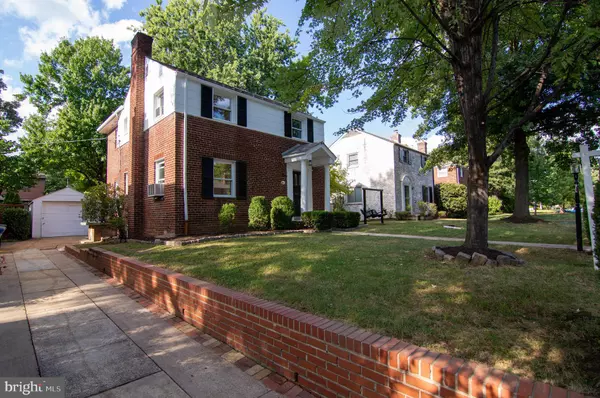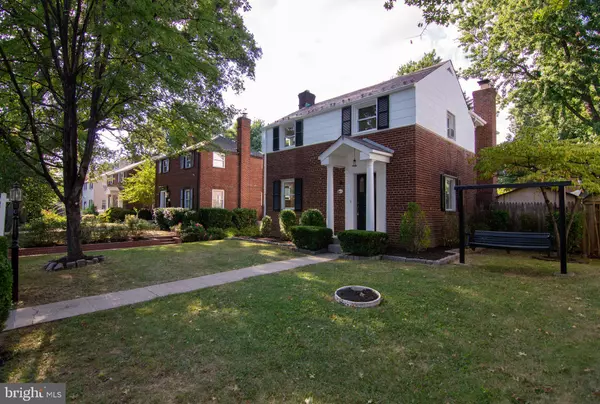$800,000
$819,000
2.3%For more information regarding the value of a property, please contact us for a free consultation.
3213 6TH ST S Arlington, VA 22204
3 Beds
4 Baths
1,536 SqFt
Key Details
Sold Price $800,000
Property Type Single Family Home
Sub Type Detached
Listing Status Sold
Purchase Type For Sale
Square Footage 1,536 sqft
Price per Sqft $520
Subdivision Arlington Heights
MLS Listing ID VAAR2021850
Sold Date 12/12/22
Style Colonial
Bedrooms 3
Full Baths 2
Half Baths 2
HOA Y/N N
Abv Grd Liv Area 1,536
Originating Board BRIGHT
Year Built 1939
Annual Tax Amount $8,055
Tax Year 2022
Lot Size 4,600 Sqft
Acres 0.11
Property Description
Classic expanded colonial in coveted, trendy Arlington Heights Neighborhood. Move in ready 3BR/2.55BA with 2 level addition off back. Sun filled main level with refinished hard wood in LR/DR/FR. Huge Family room addition with bay window/WBFP/ 1/2 updated bath with side door to garage and back yard. Freshly painted inside and out. Charming slate roof with snow birds. Large Primary suite with walk in closet, lots windows and updated full bath. Vintage hall full bath with nice size 2nd & 3rd BR, refinished hardwood on upper level. Finished LL LV flooring, rec. room, laundry room, 1/2 bath and large storage utility room. Large detached one car garage with great storage room. Private, fenced, landscaped, flat back yard with large patio great for entertaining. Storage/ gardening shed in back/side yard. All just blocks to schools, community center, tennis/basketball courts, soccer fields and RUTHIES ALL DAY Dinner!! Close to Pentagon/FT Meyers/Foreign Language Institute/ Amazon HQ2/Columbia Pike/R50/Ballston & D.C.
Location
State VA
County Arlington
Zoning R-6
Direction South
Rooms
Other Rooms Living Room, Dining Room, Primary Bedroom, Bedroom 2, Bedroom 3, Kitchen, Family Room, Laundry, Recreation Room, Storage Room, Primary Bathroom, Full Bath, Half Bath
Basement Improved, Windows
Interior
Interior Features Ceiling Fan(s), Family Room Off Kitchen, Floor Plan - Open, Floor Plan - Traditional, Formal/Separate Dining Room
Hot Water Natural Gas
Heating Hot Water
Cooling Wall Unit
Flooring Hardwood, Luxury Vinyl Tile
Fireplaces Number 1
Fireplaces Type Mantel(s)
Equipment Built-In Microwave, Dishwasher, Disposal, Dryer - Electric, Exhaust Fan, Oven/Range - Electric, Refrigerator, Washer
Fireplace Y
Window Features Bay/Bow
Appliance Built-In Microwave, Dishwasher, Disposal, Dryer - Electric, Exhaust Fan, Oven/Range - Electric, Refrigerator, Washer
Heat Source Natural Gas
Laundry Has Laundry, Dryer In Unit, Washer In Unit
Exterior
Exterior Feature Patio(s)
Parking Features Additional Storage Area, Garage - Front Entry
Garage Spaces 1.0
Fence Fully, Board, Chain Link
Water Access N
Roof Type Slate
Accessibility None
Porch Patio(s)
Total Parking Spaces 1
Garage Y
Building
Lot Description Landscaping, Private, Rear Yard
Story 3
Foundation Brick/Mortar
Sewer Public Sewer
Water Public
Architectural Style Colonial
Level or Stories 3
Additional Building Above Grade, Below Grade
Structure Type Plaster Walls
New Construction N
Schools
Elementary Schools Alice West Fleet
Middle Schools Jefferson
High Schools Wakefield
School District Arlington County Public Schools
Others
Senior Community No
Tax ID 24-017-016
Ownership Fee Simple
SqFt Source Assessor
Special Listing Condition Standard
Read Less
Want to know what your home might be worth? Contact us for a FREE valuation!

Our team is ready to help you sell your home for the highest possible price ASAP

Bought with Gray McBay • Samson Properties
GET MORE INFORMATION





