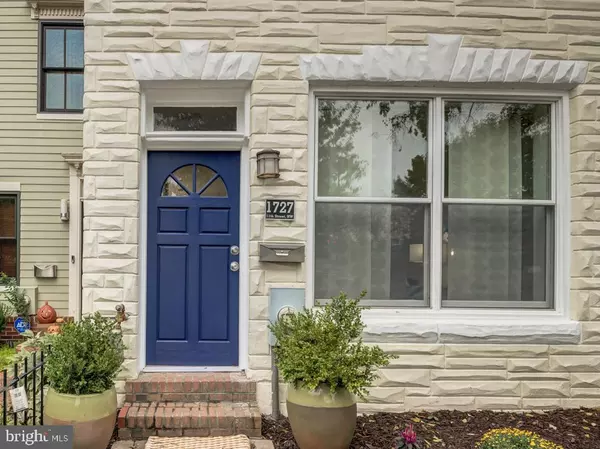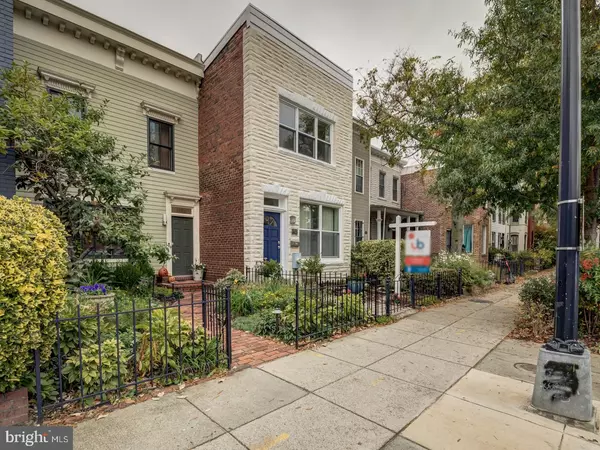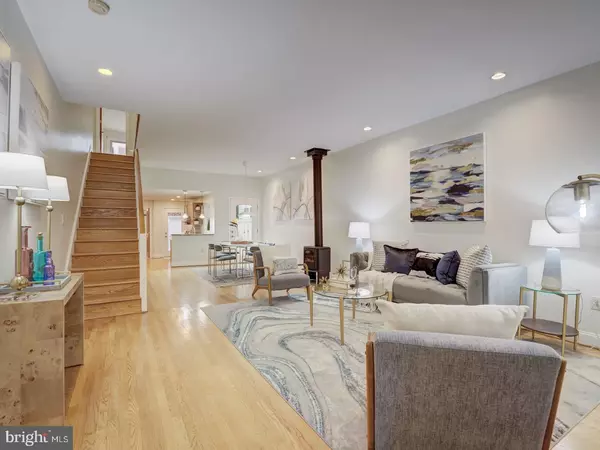$1,126,000
$1,099,000
2.5%For more information regarding the value of a property, please contact us for a free consultation.
1727 11TH ST NW Washington, DC 20001
4 Beds
3 Baths
1,744 SqFt
Key Details
Sold Price $1,126,000
Property Type Townhouse
Sub Type Interior Row/Townhouse
Listing Status Sold
Purchase Type For Sale
Square Footage 1,744 sqft
Price per Sqft $645
Subdivision Logan
MLS Listing ID DCDC2072810
Sold Date 12/09/22
Style Federal
Bedrooms 4
Full Baths 3
HOA Y/N N
Abv Grd Liv Area 1,744
Originating Board BRIGHT
Year Built 1870
Annual Tax Amount $8,581
Tax Year 2022
Lot Size 1,480 Sqft
Acres 0.03
Property Description
95K price reduction 11/11/22. Loaded with charm, you're bound to fall in love with this beautiful Logan row house complete with Carriage House accessory apartment and garage parking to boot! The open-concept main level features a spacious combined living and dining area complimented by a wood-burning fireplace which leads to the home's kitchen that boasts warm Maple cabinetry, granite counters, stainless-steel appliances, and subway tile backsplash. A home office/den and newly renovated full bath complete this level as well as a door from the dining area that leads to the home's courtyard and carriage house. Special features on this level include hardwood floors, high ceilings, and recessed lighting. The second level features an expansive primary suite, two additional, well-proportioned bedrooms, and an updated dual entry bath with direct access from primary suite and the hallway. Just off the rear bedroom, enjoy a lovely deck that connects to the carriage house apartment featuring a kitchenette, a full bathroom, and spacious bedroom. Access the garage from the carriage house apartment or the home's courtyard. Don't delay in seeing this lovely and versatile layout. Use the accessory apartment as short-term rental, guest suite, or a home office. The phenomenal central location is just two blocks from the vibrant 14th St corridor, 3 blocks from Logan Circle, and 3 blocks from the U Street Corridor, Metrorail, and the new Whole Foods.
Location
State DC
County Washington
Zoning RESIDENTIAL
Interior
Interior Features Floor Plan - Open, Dining Area
Hot Water Electric
Heating Forced Air
Cooling Central A/C
Fireplaces Number 1
Fireplaces Type Wood
Equipment Washer/Dryer Stacked, Refrigerator, Disposal, Dryer, Dishwasher, Oven/Range - Electric, Range Hood, Microwave
Fireplace Y
Appliance Washer/Dryer Stacked, Refrigerator, Disposal, Dryer, Dishwasher, Oven/Range - Electric, Range Hood, Microwave
Heat Source Natural Gas
Exterior
Parking Features Garage - Rear Entry
Garage Spaces 1.0
Water Access N
Accessibility None
Total Parking Spaces 1
Garage Y
Building
Story 2
Foundation Crawl Space
Sewer Public Sewer
Water Public
Architectural Style Federal
Level or Stories 2
Additional Building Above Grade, Below Grade
New Construction N
Schools
School District District Of Columbia Public Schools
Others
Senior Community No
Tax ID 0335//0806
Ownership Fee Simple
SqFt Source Assessor
Acceptable Financing Conventional, VA, FHA
Listing Terms Conventional, VA, FHA
Financing Conventional,VA,FHA
Special Listing Condition Standard
Read Less
Want to know what your home might be worth? Contact us for a FREE valuation!

Our team is ready to help you sell your home for the highest possible price ASAP

Bought with Wendy I Banner • Long & Foster Real Estate, Inc.
GET MORE INFORMATION





