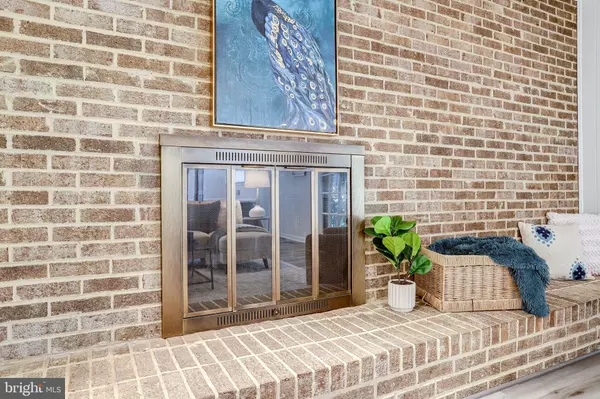$750,000
$750,000
For more information regarding the value of a property, please contact us for a free consultation.
6212 BERLEE DR Alexandria, VA 22312
4 Beds
3 Baths
2,374 SqFt
Key Details
Sold Price $750,000
Property Type Single Family Home
Sub Type Detached
Listing Status Sold
Purchase Type For Sale
Square Footage 2,374 sqft
Price per Sqft $315
Subdivision Heywood Glen
MLS Listing ID VAFX2099444
Sold Date 12/12/22
Style Traditional
Bedrooms 4
Full Baths 2
Half Baths 1
HOA Y/N N
Abv Grd Liv Area 2,374
Originating Board BRIGHT
Year Built 1972
Annual Tax Amount $7,780
Tax Year 2022
Lot Size 8,475 Sqft
Acres 0.19
Property Description
A classic, yet progressive home, in a quiet neighborhood of just over 100 homes with sidewalk-lined streets where the neighbors often meet & greet, surrounded by nature, SO CLOSE-IN & CONVENIENT to everywhere! Homes rarely are available here because people never want to leave! This model is a favorite because of the eat-in kitchen overlooking the backyard, off the Family Room which opens to the yard, plus flows easily to the Living Room & Dining Rooms - a GREAT LAYOUT for ENTERTAINING & a main level laundry room, too! More Highlights include large rooms throughout, fantastic family room w/entire brick wall surrounding wood-burning fireplace w/French Doors to the perfectly sized & fully fenced FLAT backyard (somewhat rare in this neighborhood) that BACKS TO PARK LAND! Kitchen is beautifully updated with smart choices for cabinetry & lighting, windows have been replaced, BAs are partially updated, original HW floors just refinished & whole house painted top to bottom. Spacious Primary BR w/Dual Closets feature Custom Organizers & En-Suite BA with Updated Dual Vanity overlooking serene backyard. Expansive unfinished lower level w/opportunity for In-law / Au-pair Suite / Game Room / Workout Room or more, has windows & is a blank canvas w/space for multiple rooms! Heywood Glen is in Fairfax County for Fairfax County Schools & NEAR TJ High School for Science & Technology, consistently ranked one of the best schools in the country!! THIS LOCATION is just off 395 & under 10 mins to Shirlington! Easy access to DC, Pentagon, Mark Center, Amazon HQ2, Belvoir, Old Town & More! Only Blocks to local Community Pool, Bike/Nature Trail, Stream, Playground & Shops & Eateries, too! THIS IS AN OPPORTUNITY YOU DON'T WANT TO MISS!!!
Location
State VA
County Fairfax
Zoning 131
Rooms
Other Rooms Living Room, Dining Room, Kitchen, Family Room, Basement, Laundry
Basement Unfinished, Daylight, Partial
Interior
Interior Features Attic, Ceiling Fan(s), Floor Plan - Traditional, Kitchen - Eat-In, Pantry, Family Room Off Kitchen, Formal/Separate Dining Room, Upgraded Countertops, Wood Floors
Hot Water Natural Gas
Heating Central
Cooling Central A/C
Flooring Hardwood, Luxury Vinyl Plank
Fireplaces Number 1
Fireplaces Type Wood
Equipment Dishwasher, Dryer, Washer, Built-In Microwave, Disposal, Freezer, Extra Refrigerator/Freezer, Icemaker, Oven/Range - Gas, Refrigerator
Furnishings No
Fireplace Y
Appliance Dishwasher, Dryer, Washer, Built-In Microwave, Disposal, Freezer, Extra Refrigerator/Freezer, Icemaker, Oven/Range - Gas, Refrigerator
Heat Source Natural Gas
Laundry Washer In Unit, Dryer In Unit, Main Floor
Exterior
Exterior Feature Patio(s)
Parking Features Garage - Front Entry, Inside Access
Garage Spaces 3.0
Fence Fully, Picket
Utilities Available Under Ground
Water Access N
View Garden/Lawn, Scenic Vista, Trees/Woods
Accessibility None
Porch Patio(s)
Attached Garage 1
Total Parking Spaces 3
Garage Y
Building
Story 4
Foundation Block
Sewer Public Sewer
Water Public
Architectural Style Traditional
Level or Stories 4
Additional Building Above Grade
New Construction N
Schools
Elementary Schools Parklawn
Middle Schools Holmes
High Schools Annandale
School District Fairfax County Public Schools
Others
Pets Allowed Y
Senior Community No
Tax ID 0722 09 0090
Ownership Fee Simple
SqFt Source Assessor
Acceptable Financing Cash, Conventional, FHA, VA
Listing Terms Cash, Conventional, FHA, VA
Financing Cash,Conventional,FHA,VA
Special Listing Condition Standard
Pets Allowed No Pet Restrictions
Read Less
Want to know what your home might be worth? Contact us for a FREE valuation!

Our team is ready to help you sell your home for the highest possible price ASAP

Bought with Julia C Dice • Condo 1, Inc.
GET MORE INFORMATION





