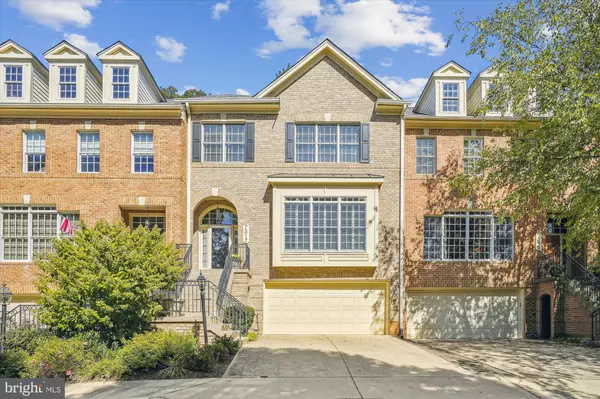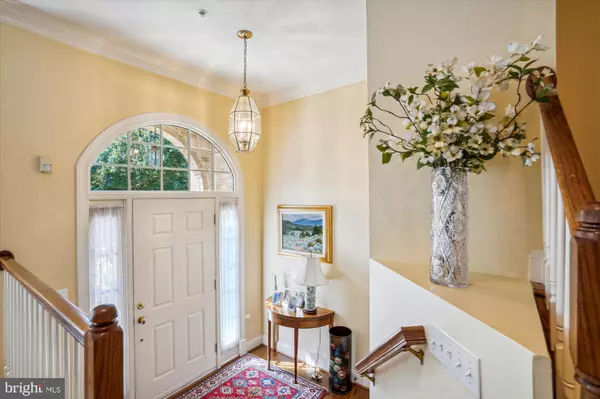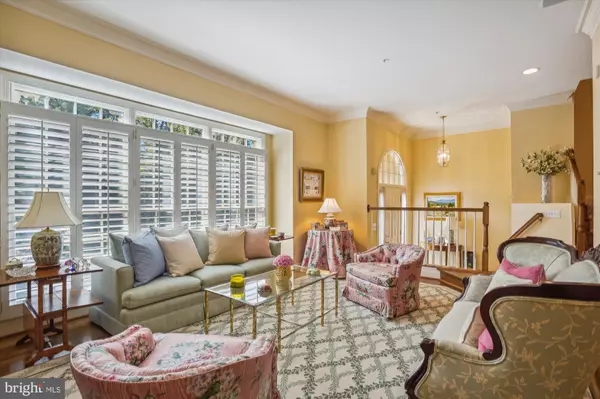$1,096,000
$1,095,000
0.1%For more information regarding the value of a property, please contact us for a free consultation.
7317 BANNOCKBURN RIDGE CT Bethesda, MD 20817
3 Beds
4 Baths
3,315 SqFt
Key Details
Sold Price $1,096,000
Property Type Townhouse
Sub Type Interior Row/Townhouse
Listing Status Sold
Purchase Type For Sale
Square Footage 3,315 sqft
Price per Sqft $330
Subdivision Locust Ridge
MLS Listing ID MDMC2070884
Sold Date 12/12/22
Style Colonial
Bedrooms 3
Full Baths 3
Half Baths 1
HOA Fees $138/ann
HOA Y/N Y
Abv Grd Liv Area 2,690
Originating Board BRIGHT
Year Built 1998
Annual Tax Amount $10,382
Tax Year 2022
Lot Size 2,613 Sqft
Acres 0.06
Property Description
Long and Foster Real Estate is pleased to offer this rarely available townhome in the conveniently located inside the beltway community of Bannockburn Ridge. Exquisite architectural details and fine craftsmanship are evident throughout this beautifully maintained home with soaring 9- and 10-foot ceilings on the main level which includes a step-down Living Room, Dining Room, Family Room with fireplace and extensive built-in cabinetry, plus the fully equipped Kitchen including a Breakfast Area which overlooks and accesses the magnificent backyard walled garden. A spacious Master Suite with vaulted ceiling and full Bath with whirlpool tub and separate shower, and a gigantic walk-in closet plus two additional Bedrooms and Full Bath #2 are located on the Upper Level. The Lower Level features a large Activity Room with built-in cabinetry, a private Office area, plus Full Bath #3 and access to the oversized 2-car Garage.
Location
State MD
County Montgomery
Zoning R90
Direction South
Rooms
Other Rooms Living Room, Dining Room, Kitchen, Family Room, Den, Breakfast Room, Recreation Room
Basement Garage Access, Fully Finished
Interior
Interior Features Built-Ins, Breakfast Area, Recessed Lighting
Hot Water 60+ Gallon Tank, Natural Gas
Heating Central, Heat Pump - Electric BackUp
Cooling Central A/C, Heat Pump(s)
Flooring Hardwood, Carpet
Fireplaces Number 1
Fireplaces Type Fireplace - Glass Doors
Equipment Built-In Microwave, Cooktop, Dishwasher, Disposal, Dryer - Electric, Exhaust Fan, Humidifier, Icemaker, Microwave, Oven - Double, Oven - Self Cleaning, Oven - Wall, Oven/Range - Gas, Refrigerator, Range Hood, Washer, Water Heater
Fireplace Y
Window Features Double Hung,Double Pane
Appliance Built-In Microwave, Cooktop, Dishwasher, Disposal, Dryer - Electric, Exhaust Fan, Humidifier, Icemaker, Microwave, Oven - Double, Oven - Self Cleaning, Oven - Wall, Oven/Range - Gas, Refrigerator, Range Hood, Washer, Water Heater
Heat Source Natural Gas, Electric
Laundry Upper Floor, Dryer In Unit, Washer In Unit
Exterior
Parking Features Garage Door Opener, Basement Garage
Garage Spaces 2.0
Utilities Available Cable TV, Water Available, Sewer Available, Natural Gas Available, Electric Available, Phone
Water Access N
View Trees/Woods
Roof Type Asphalt,Shingle
Street Surface Black Top,Paved
Accessibility None
Road Frontage Private
Attached Garage 2
Total Parking Spaces 2
Garage Y
Building
Story 3
Foundation Slab
Sewer Public Sewer
Water Public
Architectural Style Colonial
Level or Stories 3
Additional Building Above Grade, Below Grade
Structure Type 9'+ Ceilings,Dry Wall
New Construction N
Schools
Middle Schools Thomas W. Pyle
High Schools Walt Whitman
School District Montgomery County Public Schools
Others
Pets Allowed Y
HOA Fee Include Management,Snow Removal,Reserve Funds
Senior Community No
Tax ID 160703146201
Ownership Fee Simple
SqFt Source Estimated
Security Features Exterior Cameras
Acceptable Financing Cash, Conventional
Horse Property N
Listing Terms Cash, Conventional
Financing Cash,Conventional
Special Listing Condition Standard
Pets Allowed No Pet Restrictions
Read Less
Want to know what your home might be worth? Contact us for a FREE valuation!

Our team is ready to help you sell your home for the highest possible price ASAP

Bought with Ilene W Gordon • Long & Foster Real Estate, Inc.

GET MORE INFORMATION





