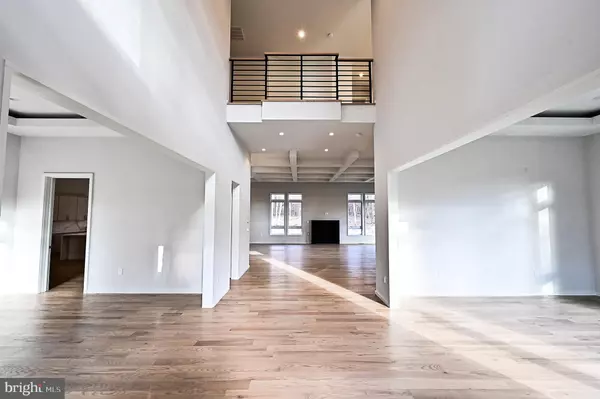$2,250,000
$2,250,000
For more information regarding the value of a property, please contact us for a free consultation.
220 COURTHOUSE CIR SW Vienna, VA 22180
6 Beds
8 Baths
7,600 SqFt
Key Details
Sold Price $2,250,000
Property Type Single Family Home
Sub Type Detached
Listing Status Sold
Purchase Type For Sale
Square Footage 7,600 sqft
Price per Sqft $296
Subdivision Courthouse Square
MLS Listing ID VAFX2055762
Sold Date 12/06/22
Style Contemporary,Craftsman
Bedrooms 6
Full Baths 6
Half Baths 2
HOA Y/N N
Abv Grd Liv Area 5,500
Originating Board BRIGHT
Year Built 2022
Annual Tax Amount $6,912
Tax Year 2022
Lot Size 0.306 Acres
Acres 0.31
Property Description
To be built ! with an approximate delivery date of 12/22 . The framing will begin in May Walk to Vienna metro rail & township amenities. Adorned with specific, high quality amenities, and featuring all the bells & whistles. Advance Design & Construction, building in Vienna for 30 years, will deliver this stunning home with the finest care and craftsmanship! 1/3 acre lot, all nestled on a serene cul-de-sac, right in the heart of Downtown Vienna This new build is awaiting any personal vision and or options, but hurry! Boasting approx. 5,500 finished sq ft. on the top 2 floors, 2,500 finished sq ft in the basement Soaring 10ft ceilings on the main level, Hardwood floors throughout the upper two levels. Loads of sunlight streaming into the spacious, open floor plan ! Gourmet kitchen enhanced with natural quartz counters, Viking Stainless appliances. Incredible interior and exterior lighting packages! 2 gas fireplaces, Coffered ceilings, tray ceilings, A master bedroom & bathroom to die for, enormous his + hers walk in closets. Fully finished basement with wet-bar fitness room media room and in-law suite-(bedroom). Ready to contract and lock your rate! Sought after school Pyramid: Middle Road ES, Thoreau MS, Madison HS! Photos represent a similar home delivered in 2021!
Location
State VA
County Fairfax
Zoning 904
Rooms
Other Rooms Living Room, Dining Room, Primary Bedroom, Sitting Room, Bedroom 2, Bedroom 3, Bedroom 4, Kitchen, Foyer, In-Law/auPair/Suite, Laundry, Mud Room, Office, Recreation Room, Media Room, Bathroom 1, Bathroom 2, Bathroom 3, Conservatory Room, Primary Bathroom, Half Bath, Additional Bedroom
Basement Connecting Stairway, Full, Fully Finished, Rear Entrance, Walkout Level
Main Level Bedrooms 1
Interior
Interior Features Built-Ins, Breakfast Area, Crown Moldings, Dining Area, Entry Level Bedroom, Family Room Off Kitchen, Floor Plan - Open, Kitchen - Gourmet, Kitchen - Island, Recessed Lighting, Skylight(s), Soaking Tub, Upgraded Countertops, Walk-in Closet(s), Wet/Dry Bar, Wood Floors
Hot Water Natural Gas
Heating Forced Air
Cooling Central A/C
Flooring Engineered Wood, Luxury Vinyl Plank, Stone, Other
Fireplaces Number 1
Equipment Energy Efficient Appliances, Stainless Steel Appliances
Fireplace Y
Window Features Energy Efficient,Double Pane,Transom,Skylights
Appliance Energy Efficient Appliances, Stainless Steel Appliances
Heat Source Natural Gas
Exterior
Parking Features Garage - Front Entry
Garage Spaces 2.0
Amenities Available None
Water Access N
Roof Type Architectural Shingle
Accessibility Other
Attached Garage 2
Total Parking Spaces 2
Garage Y
Building
Story 3
Foundation Concrete Perimeter
Sewer Public Sewer
Water Public
Architectural Style Contemporary, Craftsman
Level or Stories 3
Additional Building Above Grade, Below Grade
New Construction Y
Schools
Elementary Schools Marshall Road
Middle Schools Thoreau
High Schools Madison
School District Fairfax County Public Schools
Others
HOA Fee Include None
Senior Community No
Tax ID 0384 34 0010
Ownership Fee Simple
SqFt Source Assessor
Acceptable Financing Conventional, Cash, FHA
Listing Terms Conventional, Cash, FHA
Financing Conventional,Cash,FHA
Special Listing Condition Standard
Read Less
Want to know what your home might be worth? Contact us for a FREE valuation!

Our team is ready to help you sell your home for the highest possible price ASAP

Bought with Bic N DeCaro • EXP Realty, LLC
GET MORE INFORMATION





