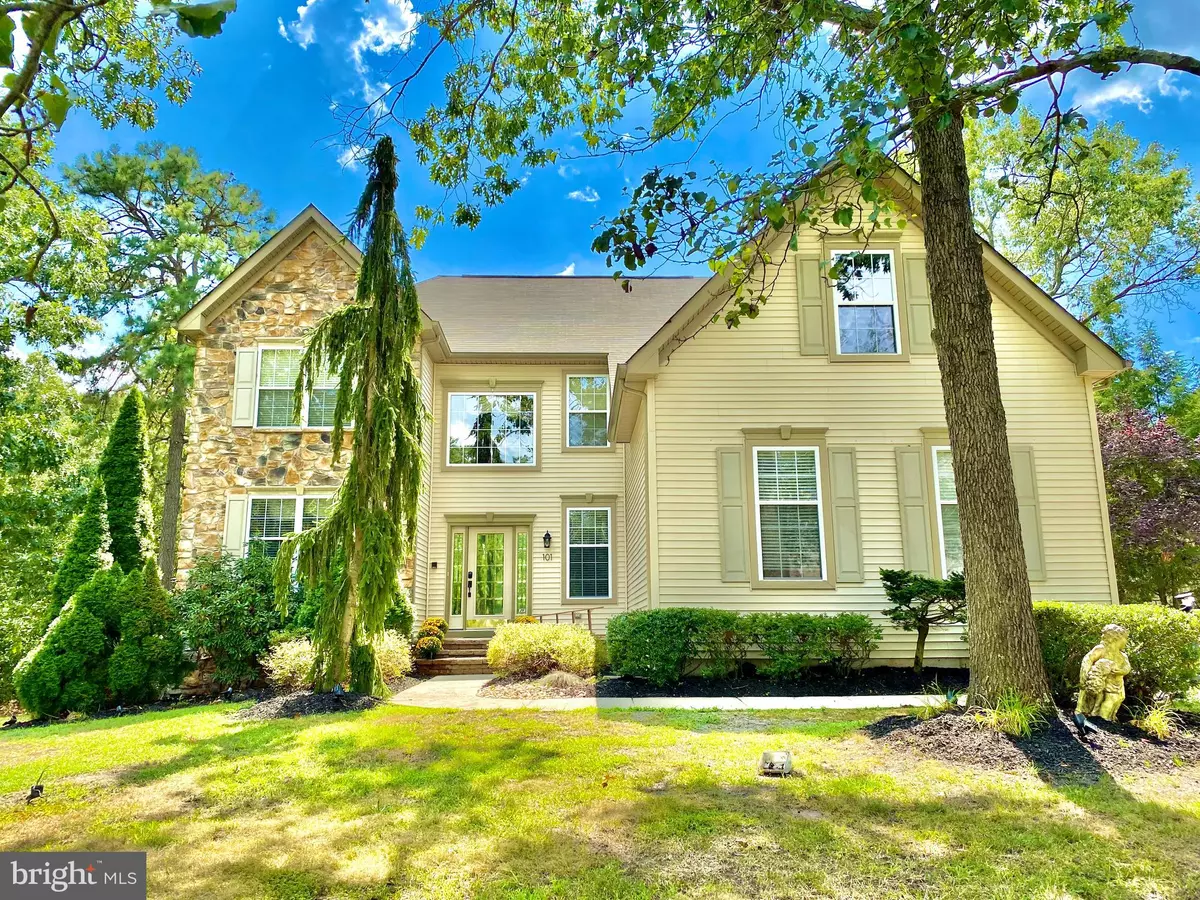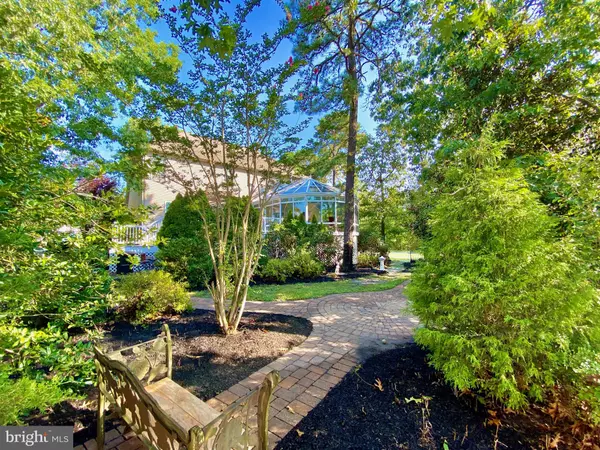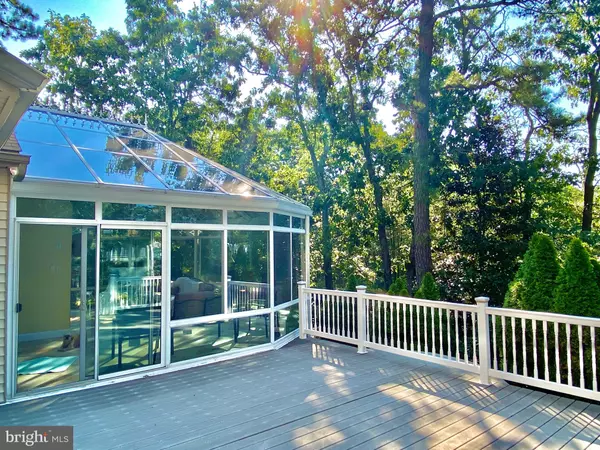$475,000
$534,900
11.2%For more information regarding the value of a property, please contact us for a free consultation.
101 BIRCH DR Hammonton, NJ 08037
4 Beds
4 Baths
3,878 SqFt
Key Details
Sold Price $475,000
Property Type Single Family Home
Listing Status Sold
Purchase Type For Sale
Square Footage 3,878 sqft
Price per Sqft $122
Subdivision Hammonton
MLS Listing ID NJAC2006042
Sold Date 12/09/22
Style Traditional
Bedrooms 4
Full Baths 2
Half Baths 2
HOA Fees $12/ann
HOA Y/N Y
Abv Grd Liv Area 3,878
Originating Board BRIGHT
Year Built 2002
Annual Tax Amount $11,218
Tax Year 2020
Lot Size 0.380 Acres
Acres 0.38
Lot Dimensions 150x113
Property Description
Welcome to luxury living in the heart of Hammonton. Don't miss out on this beautiful 4,000 sqft, 4 bedrooms, 2 full bath, 2 half-bath, home situated on a premium corner lot in the sought after Birch Drive neighborhood of Hammonton. Pride of ownership is evident as soon as you pull up with the over-sized paver/concrete driveway leading to the side entry professional office area for those working remotely or wanting a private work space. You will love this area which boasts of an adjoining powder room and a very convenient and spacious laundry room with a double storage closet, laundry sink and washer and dryer appliances included.
This exceptional living continues throughout the rest of the interior as well. Step inside the welcoming entry foyer with its soaring 2-story ceiling, custom woodwork, open staircase to the 2nd floor as well as custom wood wainscoting, chair railing and oak hardwood flooring. You will love the open formal sitting and dining rooms, creating a perfect setup for hosting those more formal gatherings. Also featured are the custom cabinetry, Corian counters and double sink. There is also a large island with an additional breakfast bar seating and a separate built-in desk area. This amazing kitchen also features a pantry area for additional storage and additional enclave breakfast eating area. This "Marvelous" kitchen is perfect for hosting those holiday gatherings. Glass sliding doors lead you out to the larger Trex deck with vinyl railings. Perfect spot to relax with the morning cup of coffee or hosting those Summertime BBQ's. The adjoining bright & sunny huge 26 x 23 solarium with its walls and ceiling of windows, custom design tile flooring and fire place surrounded by granite is a “breathtaking” feature of this home. This living area is a perfect break from the dreary winter months and allows a quiet place for morning meditation or your favorite book. This area overlooks the secluded custom paver patio and garden space which allows a place for solitude to sit and enjoy what nature offers. Perfect spot to snuggle up to on those cold Winter days.
The adjoining family room features upgraded carpeting, recessed lighting, and a gas log fireplace surrounded by an enclosed custom oak media entertainment area. The extra wide staircase leads to the open lofted 2nd floor hallway that overlooks the foyer below. The 2nd floor features 4 spacious bedrooms with oversized closets and 2 full baths. The spacious main bedroom suite features double entry doors, open sitting room area, two separate walk-in closets and a private tiled bath. This awesome tiled bath features a double sink, oversized soaking/Jacuzzi tub and a large glass shower stall. The full basement features is separated in two areas. One area is finished with soft rugs and can be used for entertaining or a separate play room for the children. The second area has poured concrete walls, 200-amp electric service, gas hot water heater, gas furnace, French drain w/sump pump and so much more.
Conveniently located to the desired Hammonton area schools, golf courses, shopping centers, area malls, restaurants, AC Expressway, Rt 42, Black Horse Pike (Rt#322), White Horse Pike (Rt#30) Rt #73 and Rt #206 and within 25 minutes from Atlantic City/the Jersey shore and 35 minutes from Philadelphia. Call today to see this incredible home!!
Location
State NJ
County Atlantic
Area Hammonton Town (20113)
Zoning RESIDENTIAL
Rooms
Basement Partially Finished, Combination, Full, Sump Pump, Poured Concrete
Interior
Interior Features Chair Railings, Dining Area, Family Room Off Kitchen, Intercom, Kitchen - Eat-In, Kitchen - Island, Pantry, Recessed Lighting, Soaking Tub, Sprinkler System, Store/Office, Upgraded Countertops, Wainscotting, Walk-in Closet(s), WhirlPool/HotTub, Wood Floors, Window Treatments, Carpet
Hot Water Natural Gas
Heating Forced Air
Cooling Central A/C
Flooring Carpet, Ceramic Tile, Solid Hardwood, Vinyl
Fireplaces Number 2
Fireplaces Type Gas/Propane, Marble, Stone
Equipment Intercom, Refrigerator, Oven/Range - Gas
Furnishings No
Fireplace Y
Appliance Intercom, Refrigerator, Oven/Range - Gas
Heat Source Natural Gas
Laundry Main Floor
Exterior
Exterior Feature Patio(s), Porch(es), Enclosed, Deck(s)
Garage Spaces 4.0
Utilities Available Cable TV, Electric Available, Natural Gas Available, Phone Available, Water Available
Water Access N
View Garden/Lawn, Trees/Woods
Street Surface Black Top
Accessibility 36\"+ wide Halls, Level Entry - Main
Porch Patio(s), Porch(es), Enclosed, Deck(s)
Road Frontage City/County
Total Parking Spaces 4
Garage N
Building
Story 2
Foundation Concrete Perimeter
Sewer Public Sewer
Water Public
Architectural Style Traditional
Level or Stories 2
Additional Building Above Grade, Below Grade
Structure Type 9'+ Ceilings
New Construction N
Schools
Elementary Schools Warren E. Sooy Jr-Elememtary School
Middle Schools Hammonton M.S.
High Schools Hammonton H.S.
School District Hammonton Town Schools
Others
Senior Community No
Tax ID 13-03716-00001
Ownership Fee Simple
SqFt Source Assessor
Security Features Intercom,Main Entrance Lock,Smoke Detector,24 hour security
Acceptable Financing Cash, Conventional, FHA, VA
Horse Property N
Listing Terms Cash, Conventional, FHA, VA
Financing Cash,Conventional,FHA,VA
Special Listing Condition Standard
Read Less
Want to know what your home might be worth? Contact us for a FREE valuation!

Our team is ready to help you sell your home for the highest possible price ASAP

Bought with Richard Mauriello Jr. • RE/MAX Community-Williamstown
GET MORE INFORMATION





