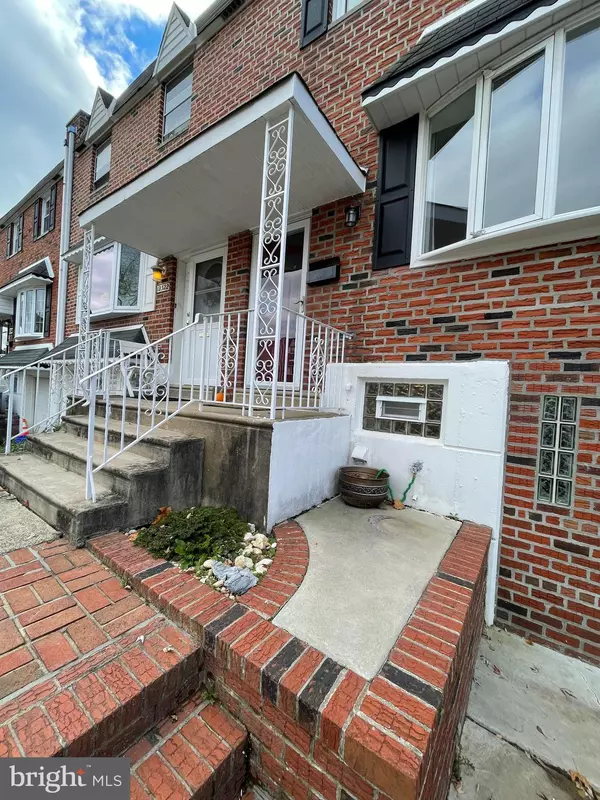$325,000
$322,500
0.8%For more information regarding the value of a property, please contact us for a free consultation.
12324 WYNDOM RD Philadelphia, PA 19154
3 Beds
2 Baths
1,360 SqFt
Key Details
Sold Price $325,000
Property Type Townhouse
Sub Type Interior Row/Townhouse
Listing Status Sold
Purchase Type For Sale
Square Footage 1,360 sqft
Price per Sqft $238
Subdivision Parkwood
MLS Listing ID PAPH2165452
Sold Date 12/09/22
Style AirLite
Bedrooms 3
Full Baths 2
HOA Y/N N
Abv Grd Liv Area 1,360
Originating Board BRIGHT
Year Built 1963
Annual Tax Amount $3,506
Tax Year 2023
Lot Size 1,795 Sqft
Acres 0.04
Lot Dimensions 20.00 x 90.00
Property Description
NOT your typical Parkwood 20' wide home! Your new home backs up to park-like grounds. The relaxing view from your furnished rear deck will surely impress your guests! The upgraded gourmet kitchen and the dining room leading to the rear deck also have this same enjoyable view. Cozy up to the inviting gas fireplace in the lower level rec room which exits to the fenced rear yard and storage shed. A convenient second full bathroom with stall shower is located as you enter from the front driveway. Parkwood Shopping Center, Woodhaven Road, I-95, the Boulevard, and Street Road in Bensalem are all nearby.
Location
State PA
County Philadelphia
Area 19154 (19154)
Zoning RSA4
Rooms
Other Rooms Living Room, Dining Room, Bedroom 2, Bedroom 3, Kitchen, Game Room, Bedroom 1, Laundry, Recreation Room, Bathroom 1, Bathroom 2
Basement Front Entrance, Full, Fully Finished, Heated, Interior Access, Poured Concrete, Rear Entrance, Walkout Level, Windows
Interior
Interior Features Carpet, Ceiling Fan(s), Combination Kitchen/Dining, Crown Moldings, Dining Area, Floor Plan - Traditional, Kitchen - Island, Skylight(s), Stall Shower, Tub Shower
Hot Water Natural Gas
Heating Forced Air
Cooling Central A/C
Flooring Carpet, Hardwood, Tile/Brick
Fireplaces Number 1
Fireplaces Type Screen, Gas/Propane
Equipment Built-In Microwave, Dishwasher, Dryer - Gas, Icemaker, Oven/Range - Gas, Refrigerator
Furnishings No
Fireplace Y
Appliance Built-In Microwave, Dishwasher, Dryer - Gas, Icemaker, Oven/Range - Gas, Refrigerator
Heat Source Natural Gas
Laundry Basement
Exterior
Garage Spaces 1.0
Utilities Available Natural Gas Available
Water Access N
View Trees/Woods
Roof Type Flat
Accessibility None
Total Parking Spaces 1
Garage N
Building
Lot Description Backs - Open Common Area, Backs - Parkland, Backs to Trees, Interior, Level, Rear Yard
Story 2
Foundation Concrete Perimeter
Sewer Public Sewer
Water Public
Architectural Style AirLite
Level or Stories 2
Additional Building Above Grade, Below Grade
Structure Type Dry Wall
New Construction N
Schools
Elementary Schools Stephen Decatur
Middle Schools Stephen Decatur
High Schools George Washington
School District The School District Of Philadelphia
Others
Pets Allowed Y
Senior Community No
Tax ID 663217200
Ownership Fee Simple
SqFt Source Assessor
Acceptable Financing Cash, Conventional, FHA 203(b), VA
Horse Property N
Listing Terms Cash, Conventional, FHA 203(b), VA
Financing Cash,Conventional,FHA 203(b),VA
Special Listing Condition Standard
Pets Allowed No Pet Restrictions
Read Less
Want to know what your home might be worth? Contact us for a FREE valuation!

Our team is ready to help you sell your home for the highest possible price ASAP

Bought with Osvaldo Oliveras • Realty Mark Associates

GET MORE INFORMATION





