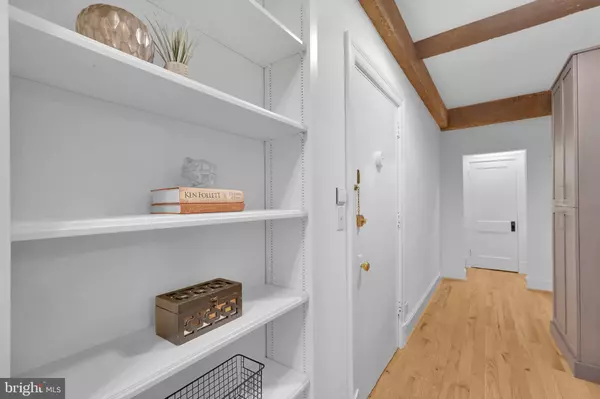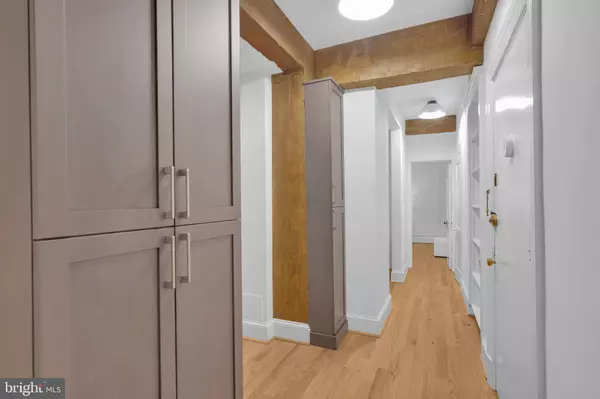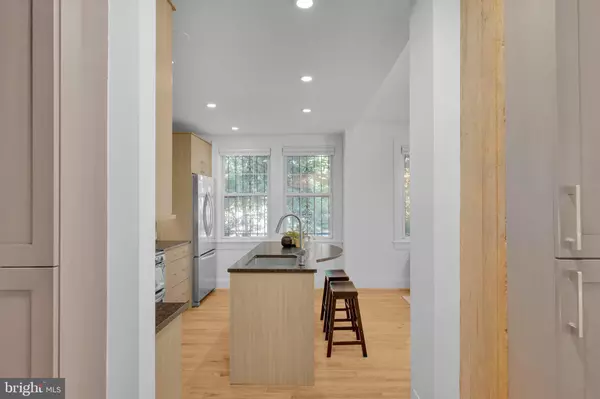$525,000
$524,900
For more information regarding the value of a property, please contact us for a free consultation.
2707 ADAMS MILL RD NW #101 Washington, DC 20009
2 Beds
1 Bath
1,050 SqFt
Key Details
Sold Price $525,000
Property Type Condo
Sub Type Condo/Co-op
Listing Status Sold
Purchase Type For Sale
Square Footage 1,050 sqft
Price per Sqft $500
Subdivision Adams Morgan
MLS Listing ID DCDC2067744
Sold Date 12/09/22
Style Art Deco
Bedrooms 2
Full Baths 1
Condo Fees $803/mo
HOA Y/N N
Abv Grd Liv Area 1,050
Originating Board BRIGHT
Year Built 1927
Annual Tax Amount $1
Tax Year 2016
Property Description
Welcome to 2707 Adams Mill Road NW #101. This 1920s beaux arts two bedroom co-op (with extra storage both in home and basement) in Adams Morgan offers the best in city living. West facing unit with high ceilings 9+ and hardwood floors throughout- renovated and open entertaining kitchen offers tons of storage & counter space with + SS appliances & gas stove. Exposed concrete and tons of light from every window. Plenty of built-in cabinetry throughout. Located in the neighborly community of Lanier Heights, close to two metros, bike share, RCP, shops and restaurants and with a walk score of 93! Woodley Park METRO (Red Line) .4m away & Columbia Heights METRO (Green & Yellow Lines) .7m away. Well managed pet friendly building has an incredible roof garden deck , with panoramic views of the city and the US Capital! This coop has no underlying mortgages, and taxes are included in the low fee.
Location
State DC
County Washington
Zoning RA-2
Direction West
Rooms
Main Level Bedrooms 2
Interior
Interior Features Kitchen - Gourmet, Kitchen - Island, Combination Dining/Living, Built-Ins, Upgraded Countertops, Window Treatments, Wood Floors, Floor Plan - Traditional
Hot Water Natural Gas
Heating Radiator
Cooling Window Unit(s)
Equipment Dishwasher, Disposal, Microwave, Oven/Range - Gas, Refrigerator
Fireplace N
Window Features Insulated
Appliance Dishwasher, Disposal, Microwave, Oven/Range - Gas, Refrigerator
Heat Source Natural Gas
Laundry Common
Exterior
Exterior Feature Roof
Utilities Available Cable TV Available
Amenities Available Common Grounds, Elevator, Extra Storage
Water Access N
View Trees/Woods
Accessibility Other
Porch Roof
Garage N
Building
Story 1
Unit Features Mid-Rise 5 - 8 Floors
Foundation Block
Sewer Public Sewer
Water Public
Architectural Style Art Deco
Level or Stories 1
Additional Building Above Grade
Structure Type High
New Construction N
Schools
School District District Of Columbia Public Schools
Others
Pets Allowed Y
HOA Fee Include Common Area Maintenance,Ext Bldg Maint,Heat,Lawn Maintenance,Management,Insurance,Reserve Funds,Sewer,Snow Removal,Taxes,Trash,Water
Senior Community No
Tax ID 2584//0800
Ownership Cooperative
Security Features Main Entrance Lock
Acceptable Financing Cash, Conventional
Horse Property N
Listing Terms Cash, Conventional
Financing Cash,Conventional
Special Listing Condition Standard
Pets Allowed No Pet Restrictions
Read Less
Want to know what your home might be worth? Contact us for a FREE valuation!

Our team is ready to help you sell your home for the highest possible price ASAP

Bought with Margaret M. Babbington • Compass

GET MORE INFORMATION





