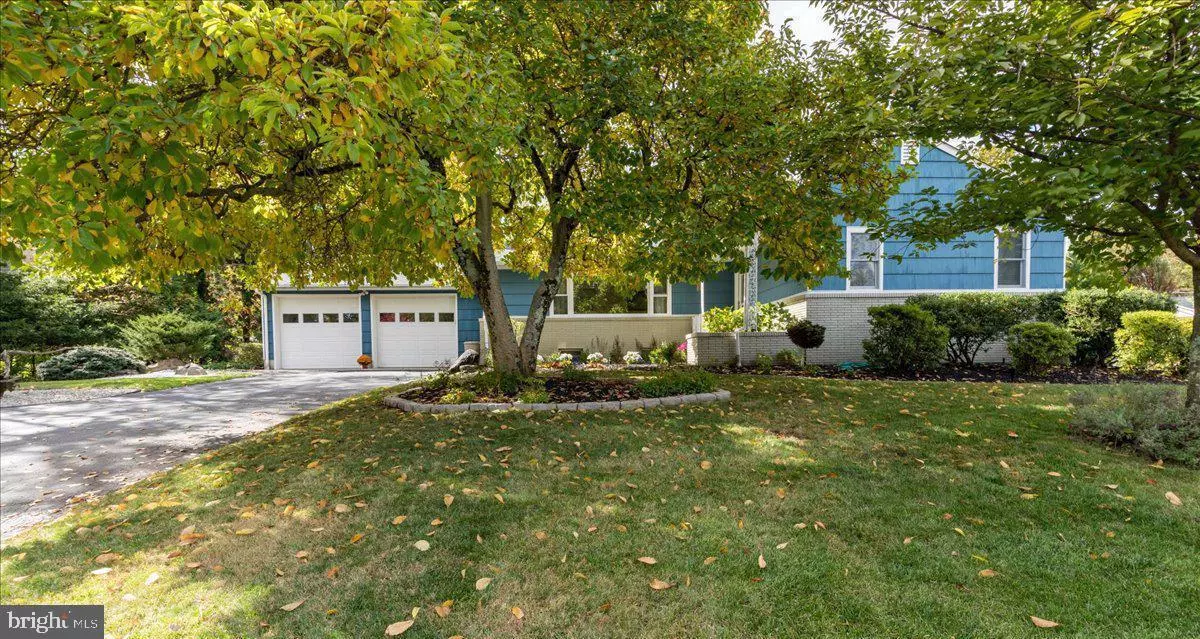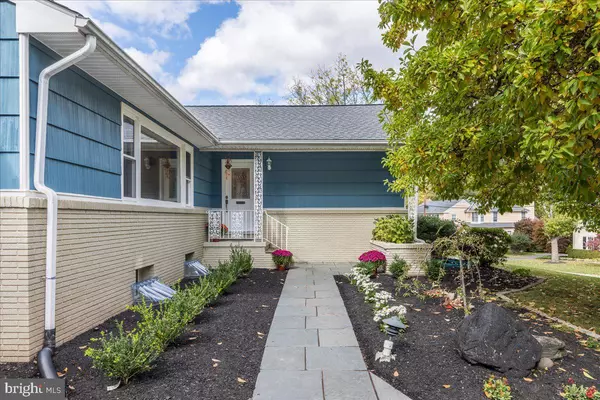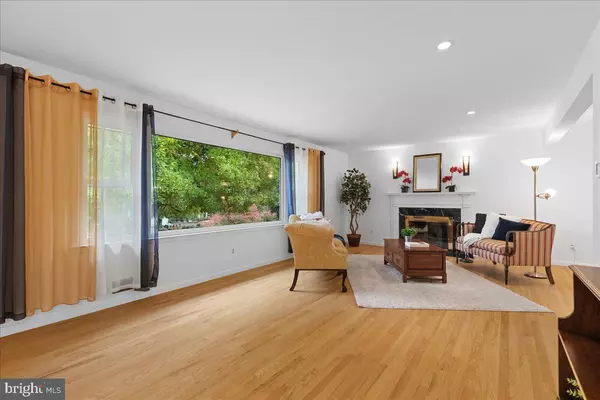$999,999
$899,000
11.2%For more information regarding the value of a property, please contact us for a free consultation.
124 RANDALL RD Princeton, NJ 08540
3 Beds
3 Baths
1,803 SqFt
Key Details
Sold Price $999,999
Property Type Single Family Home
Sub Type Detached
Listing Status Sold
Purchase Type For Sale
Square Footage 1,803 sqft
Price per Sqft $554
Subdivision Littlebrook
MLS Listing ID NJME2023706
Sold Date 12/09/22
Style Ranch/Rambler
Bedrooms 3
Full Baths 3
HOA Y/N N
Abv Grd Liv Area 1,803
Originating Board BRIGHT
Year Built 1958
Annual Tax Amount $16,816
Tax Year 2021
Lot Size 0.580 Acres
Acres 0.58
Lot Dimensions 0.00 x 0.00
Property Description
Conveniently located in Littlebrook, close to the elementary school and shopping center, this immaculately maintained ranch will be enticing you to make it your new home. The large living room, with its picture window welcomes you from the foyer as you enter the home. The fireplace with marble surround and wood mantel makes a statement and provides the perfect focal point for the room. Leading to the dining room, the space for entertaining is apparent. There is a French door that leads to the rear deck and yard beyond, extending the living space further. The kitchen is practical as well as stylish. The large island, as well as being home to the GE profile oven and a prep sink, provides an ideal work surface for meal prep, baking or even as a buffet! The built-in wood hutch coordinates with the cabinetry in the island, giving both the feeling of furniture. The long wall of windows overlooking the rear yard, will make doing dishes more pleasant! Off to the side is the breakfast area, again with lots of natural light and access to the rear yard. The primary suite has a walk-in closet and its own private bath with shower, the two other bedrooms share the hall bath. The basement is two-thirds partially finished with a spacious family / recreation room, a large office with a full closet, a full bath and a large storage/workshop area/ laundry area. The recreation room makes a great hang out space for both adults and kids alike. There is a dry bar that could be a work station too! The storage are provides access up a flight of stairs to the rear yard as well as to the two-car attached garage. The rear yard is as immaculate as the interior of the home, an expansive space, it provides lots of possibilities. Mature plantings provide interest throughout the year. There is a fenced in vegetable garden to test your green thumb with blueberry bushes and currently kale, tomatoes and peppers. Think of the meals could make with your own harvested produce. There are hardwood floors throughout the main level of the home. Recessed lighting can be found in some of the living areas too. Don’t miss this home, it is a delight!
Location
State NJ
County Mercer
Area Princeton (21114)
Zoning R5
Rooms
Other Rooms Living Room, Dining Room, Primary Bedroom, Bedroom 2, Bedroom 3, Kitchen, Family Room, Breakfast Room, Office
Basement Full, Partially Finished
Main Level Bedrooms 3
Interior
Hot Water Natural Gas
Heating Forced Air
Cooling Central A/C
Flooring Wood, Tile/Brick
Fireplaces Number 1
Fireplaces Type Marble
Fireplace Y
Heat Source Natural Gas
Laundry Basement
Exterior
Exterior Feature Deck(s)
Parking Features Garage - Front Entry, Inside Access
Garage Spaces 6.0
Water Access N
Roof Type Pitched
Accessibility None
Porch Deck(s)
Attached Garage 2
Total Parking Spaces 6
Garage Y
Building
Story 1
Foundation Other
Sewer Public Sewer
Water Public
Architectural Style Ranch/Rambler
Level or Stories 1
Additional Building Above Grade, Below Grade
New Construction N
Schools
Elementary Schools Littlebrook E.S.
Middle Schools Princeton
High Schools Princeton H.S.
School District Princeton Regional Schools
Others
Senior Community No
Tax ID 14-07402-00013
Ownership Fee Simple
SqFt Source Assessor
Special Listing Condition Standard
Read Less
Want to know what your home might be worth? Contact us for a FREE valuation!

Our team is ready to help you sell your home for the highest possible price ASAP

Bought with Xiaoyi Charlie Wu • Realmart Realty, LLC

GET MORE INFORMATION





