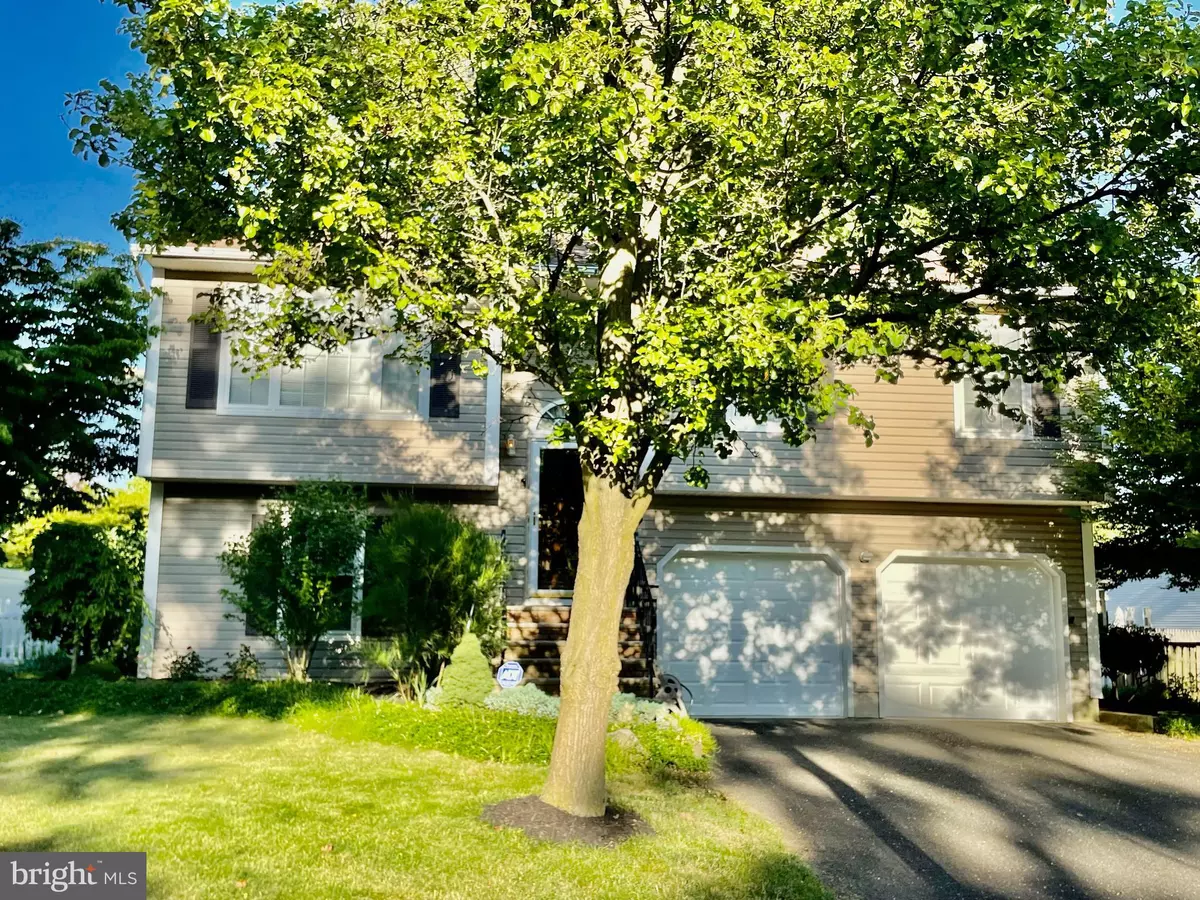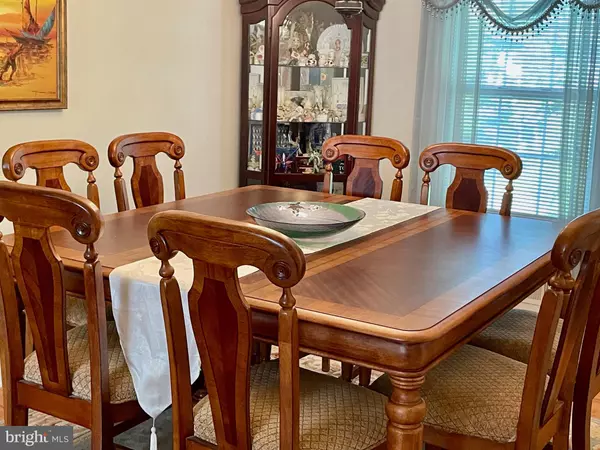$445,000
$450,000
1.1%For more information regarding the value of a property, please contact us for a free consultation.
136 PURDY ST Hightstown, NJ 08520
4 Beds
2 Baths
1,828 SqFt
Key Details
Sold Price $445,000
Property Type Single Family Home
Sub Type Detached
Listing Status Sold
Purchase Type For Sale
Square Footage 1,828 sqft
Price per Sqft $243
Subdivision Not On List
MLS Listing ID NJME2018822
Sold Date 12/02/22
Style Bi-level
Bedrooms 4
Full Baths 2
HOA Y/N N
Abv Grd Liv Area 1,828
Originating Board BRIGHT
Year Built 1997
Annual Tax Amount $10,224
Tax Year 2021
Lot Size 6,534 Sqft
Acres 0.15
Lot Dimensions 75.00 x 0.00
Property Description
Move right into this tastefully, upgraded 4 bedroom, 2 full bath home with attached 2 car garage on a quiet street in historic Hightstown. Updated kitchen boasts S/S appliances, Quartz countertop, subway tile backsplash, and solid wood cabinets. Large Dining room flows into light & bright Living room. 3 bedrooms & beautifully updated full bath complete first fl. Lower level features 4th bedroom & another updated full bath. LARGE family room w/sliders leads to private fenced in backyard with deck & storage shed. Beautifully landscaped/lush grounds. All this within walking distance to the prestigious Peddie School and downtown shops & restaurants. Close to major highways, Princeton Junction Train Station, etc.
Location
State NJ
County Mercer
Area Hightstown Boro (21104)
Zoning R-3
Rooms
Main Level Bedrooms 3
Interior
Interior Features Ceiling Fan(s), Dining Area, Kitchen - Eat-In, Primary Bath(s), Recessed Lighting, Tub Shower, Walk-in Closet(s), Window Treatments, Wood Floors
Hot Water Electric
Heating Forced Air
Cooling Central A/C
Equipment Dishwasher, Dryer, Microwave, Water Heater, Washer, Stove, Refrigerator, Range Hood
Appliance Dishwasher, Dryer, Microwave, Water Heater, Washer, Stove, Refrigerator, Range Hood
Heat Source Natural Gas
Exterior
Parking Features Garage - Front Entry, Oversized
Garage Spaces 2.0
Water Access N
Roof Type Shingle
Accessibility None
Attached Garage 2
Total Parking Spaces 2
Garage Y
Building
Story 2
Foundation Crawl Space
Sewer Public Sewer
Water Public
Architectural Style Bi-level
Level or Stories 2
Additional Building Above Grade, Below Grade
New Construction N
Schools
High Schools Hightstown
School District East Windsor Regional Schools
Others
Senior Community No
Tax ID 04-00018-00003 01
Ownership Fee Simple
SqFt Source Assessor
Special Listing Condition Standard
Read Less
Want to know what your home might be worth? Contact us for a FREE valuation!

Our team is ready to help you sell your home for the highest possible price ASAP

Bought with Donato Santangelo IV • RE/MAX Tri County
GET MORE INFORMATION





