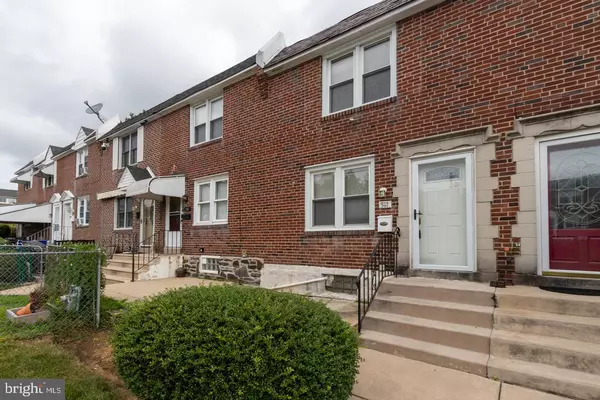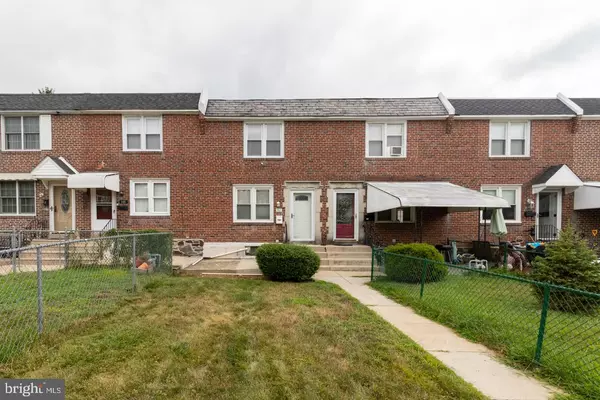$185,000
$185,000
For more information regarding the value of a property, please contact us for a free consultation.
311 S CHURCH ST Clifton Heights, PA 19018
3 Beds
1 Bath
1,152 SqFt
Key Details
Sold Price $185,000
Property Type Townhouse
Sub Type Interior Row/Townhouse
Listing Status Sold
Purchase Type For Sale
Square Footage 1,152 sqft
Price per Sqft $160
Subdivision Westbrook Park
MLS Listing ID PADE2032856
Sold Date 12/01/22
Style Traditional
Bedrooms 3
Full Baths 1
HOA Y/N N
Abv Grd Liv Area 1,152
Originating Board BRIGHT
Year Built 1950
Annual Tax Amount $4,212
Tax Year 2021
Lot Size 1,742 Sqft
Acres 0.04
Lot Dimensions 16.00 x 92.30
Property Description
Cozy in Clifton! Updated 3 Bedroom Townhome with Fully Finished Basement! 1st Floor Features: Living Room, Freshly Painted Formal Dining Room with Hardwood Floors, Fabulous Kitchen with Custom Cabinets, Granite Countertops, Recessed Lighting and Stainless-Steel Sink. 2nd Floor Features: 3 Generous Sized bedrooms, and Renovated Hall Bath. Fully Finished Basement with upgraded Lighting, and Separate Utility Room Complete this Package! Upgrades Include: Vinyl Replacement Windows, Newer mechanicals, Sump Pump and French Drain were Installed in the basement in 2010. Brand New Sewer Line in 2020. Great House in a Great Location!
Location
State PA
County Delaware
Area Clifton Heights Boro (10410)
Zoning RESINDENTIAL
Rooms
Basement Outside Entrance, Fully Finished
Interior
Interior Features Ceiling Fan(s), Combination Kitchen/Dining, Floor Plan - Traditional, Tub Shower, Wood Floors, Window Treatments, Carpet, Recessed Lighting
Hot Water Natural Gas
Heating Central, Forced Air
Cooling Central A/C
Flooring Carpet, Ceramic Tile, Engineered Wood
Equipment Dishwasher, Refrigerator, Built-In Microwave, Dryer, Washer, Oven - Single
Fireplace N
Appliance Dishwasher, Refrigerator, Built-In Microwave, Dryer, Washer, Oven - Single
Heat Source Natural Gas
Laundry Basement
Exterior
Exterior Feature Patio(s)
Utilities Available Cable TV
Water Access N
Roof Type Flat
Street Surface Paved
Accessibility None
Porch Patio(s)
Road Frontage Public
Garage N
Building
Story 2
Foundation Concrete Perimeter
Sewer Public Sewer
Water Public
Architectural Style Traditional
Level or Stories 2
Additional Building Above Grade, Below Grade
New Construction N
Schools
School District Upper Darby
Others
Senior Community No
Tax ID 10-00-00862-00
Ownership Fee Simple
SqFt Source Assessor
Acceptable Financing Cash, FHA, Conventional, VA
Horse Property N
Listing Terms Cash, FHA, Conventional, VA
Financing Cash,FHA,Conventional,VA
Special Listing Condition Standard
Read Less
Want to know what your home might be worth? Contact us for a FREE valuation!

Our team is ready to help you sell your home for the highest possible price ASAP

Bought with Philip Winicov • RE/MAX Preferred - Newtown Square
GET MORE INFORMATION





