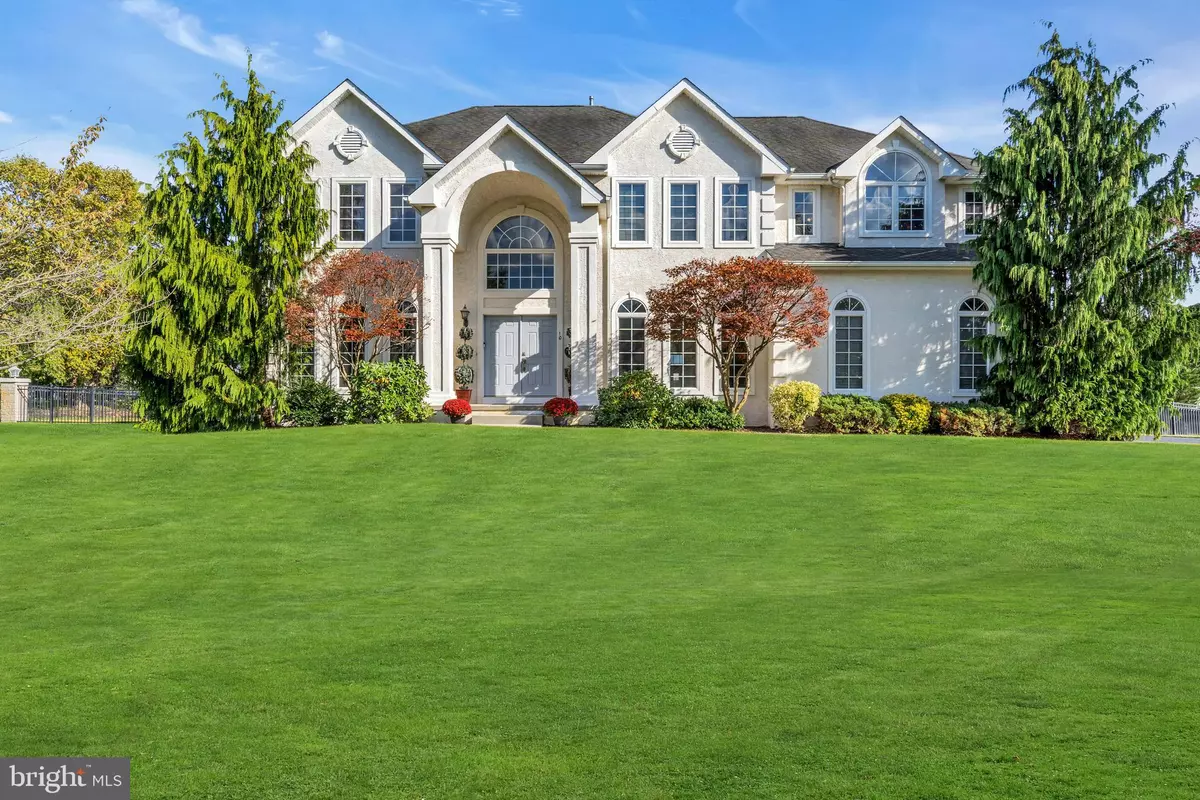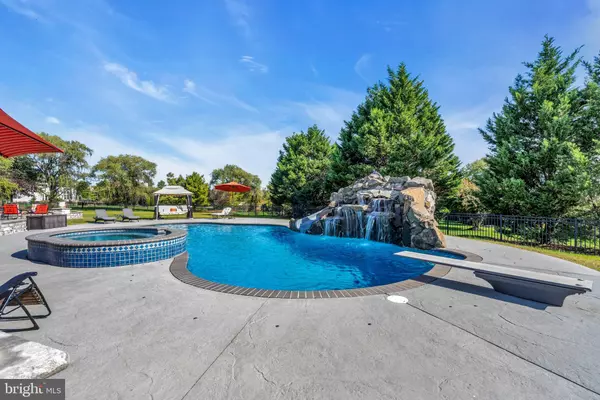$755,000
$750,000
0.7%For more information regarding the value of a property, please contact us for a free consultation.
10 MORNING GLORY CIR Mullica Hill, NJ 08062
4 Beds
3 Baths
3,472 SqFt
Key Details
Sold Price $755,000
Property Type Single Family Home
Sub Type Detached
Listing Status Sold
Purchase Type For Sale
Square Footage 3,472 sqft
Price per Sqft $217
Subdivision Hunters Creek
MLS Listing ID NJGL2022258
Sold Date 12/07/22
Style Colonial
Bedrooms 4
Full Baths 2
Half Baths 1
HOA Fees $33/ann
HOA Y/N Y
Abv Grd Liv Area 3,472
Originating Board BRIGHT
Year Built 2001
Annual Tax Amount $15,386
Tax Year 2021
Lot Size 1.010 Acres
Acres 1.01
Lot Dimensions 0.00 x 0.00
Property Description
Look no further! Outstanding colonial home that sits on a 1-acre lot in the most sought-after area of Mullica Hill. This 3472 sq ft home was built on 2001 and well-kept by its original owner. The back yard is an oasis and a MUST see! Customized and gorgeous gunite salt heated pool with rock wall water falls with built in slide, diving board and a 12+ person spa awaits the new homeowner. Pool and Spa have lights. It also has a beautiful commercial grade playset with rubber mulch, and a shed. In addition, a super spacious paver patio with sitting wall and gazebo leading to huge fire pit. There is a well water to use only for the underground sprinkle system for the front and back of the home. as well. The back yard is also all fenced in.
Inside, you will be greeted by a beaming hardwood floor all throughout the home. The master suite has a huge built-in walk-in closet. Master bath has a large soaking tub and a separate shower and toilet. Office/extra room on first floor. Large eat in kitchen and center island with granite counter tops. The home is secured by an ADT alarm system. Too many great features to list. Don't wait and schedule to view this beautiful home now!
Location
State NJ
County Gloucester
Area Harrison Twp (20808)
Zoning R1
Rooms
Other Rooms Living Room, Dining Room, Sitting Room, Bedroom 2, Bedroom 4, Kitchen, Family Room, Basement, Library, Laundry, Bathroom 1, Bathroom 2, Bathroom 3
Basement Unfinished, Sump Pump, Full
Interior
Interior Features Breakfast Area, Ceiling Fan(s), Crown Moldings, Dining Area, Formal/Separate Dining Room, Kitchen - Eat-In, Kitchen - Island, Pantry, Recessed Lighting, Soaking Tub, Sprinkler System, Tub Shower, Upgraded Countertops, Walk-in Closet(s), Window Treatments, Wood Floors
Hot Water Natural Gas
Heating Forced Air
Cooling Central A/C, Multi Units
Flooring Hardwood, Vinyl, Ceramic Tile
Fireplaces Number 1
Fireplaces Type Gas/Propane
Equipment Built-In Range, Cooktop, Dishwasher, Dryer - Gas, Oven - Double, Refrigerator, Stove, Washer, Water Heater
Furnishings No
Fireplace Y
Window Features Casement,Double Hung,Screens,Sliding
Appliance Built-In Range, Cooktop, Dishwasher, Dryer - Gas, Oven - Double, Refrigerator, Stove, Washer, Water Heater
Heat Source Natural Gas
Laundry Main Floor
Exterior
Exterior Feature Patio(s), Porch(es)
Parking Features Garage - Side Entry, Garage Door Opener, Other
Garage Spaces 2.0
Fence Aluminum, Fully
Pool Gunite, Heated, In Ground, Saltwater, Pool/Spa Combo
Utilities Available Cable TV Available, Under Ground
Water Access N
Accessibility 2+ Access Exits
Porch Patio(s), Porch(es)
Attached Garage 2
Total Parking Spaces 2
Garage Y
Building
Lot Description Front Yard, Landscaping, Level, Rear Yard
Story 2
Foundation Other
Sewer On Site Septic
Water Public, Well
Architectural Style Colonial
Level or Stories 2
Additional Building Above Grade, Below Grade
New Construction N
Schools
Elementary Schools Pleasant Valley School
Middle Schools Clearview Regional M.S.
High Schools Clearview Regional H.S.
School District Clearview Regional Schools
Others
Pets Allowed Y
HOA Fee Include Common Area Maintenance
Senior Community No
Tax ID 08-00031 04-00011
Ownership Fee Simple
SqFt Source Assessor
Security Features Carbon Monoxide Detector(s),Smoke Detector
Horse Property N
Special Listing Condition Standard
Pets Allowed No Pet Restrictions
Read Less
Want to know what your home might be worth? Contact us for a FREE valuation!

Our team is ready to help you sell your home for the highest possible price ASAP

Bought with Karen D. Casey • Your Home Sold Guaranteed, Nancy Kowalik Group
GET MORE INFORMATION





