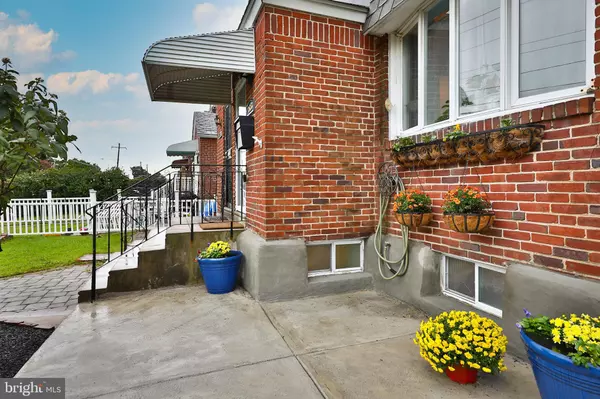$224,900
$224,900
For more information regarding the value of a property, please contact us for a free consultation.
8658 THOURON AVE Philadelphia, PA 19150
3 Beds
2 Baths
1,166 SqFt
Key Details
Sold Price $224,900
Property Type Townhouse
Sub Type Interior Row/Townhouse
Listing Status Sold
Purchase Type For Sale
Square Footage 1,166 sqft
Price per Sqft $192
Subdivision Cedarbrook
MLS Listing ID PAPH2163300
Sold Date 12/06/22
Style AirLite
Bedrooms 3
Full Baths 1
Half Baths 1
HOA Y/N N
Abv Grd Liv Area 1,166
Originating Board BRIGHT
Year Built 1950
Annual Tax Amount $2,458
Tax Year 2022
Lot Size 1,656 Sqft
Acres 0.04
Lot Dimensions 16.00 x 102.00
Property Description
Come see 8658 Thouron Ave! It's hard to miss the beautifully landscaped, low-maintenance front yard and the attractive front walkway built with pavers! As you approach the stairs, please note the new cement patio and the front's solid mahogany door and front storm door! Much investment to the properties systems, like new silver-coated rubber roof, new shingled pent roof and new circuit breaker panel, have been completed over these past 6-7 years. You will save $$on your electric bills (especially with summertime CENTRAL AIRCONDITIONING and continue to reap the financial benefits from the house's rooftop's SOLAR PANELS (3.57kw PV system) – owned, not leased, as well as the new energy-efficient replacement double-insulated, double-hung windows and skylight! More info about SOLAR PANELS here are found in "Photos" and "Documents". Ceiling fans as well, enhance both comfort and energy savings. Upon entering, note the original oak flooring and base molding, which remain intact throughout the house. You can see from the pictures that the Kitchen was opened up to bring in more light and accessibility when it too, was completely renovated (custom woodwork, glass tiled backsplash, stainless steel appliances, recessed lighting, under-counter storage...). Upstairs are no surprises, just the usual 3 Bedrooms (2 with ceiling fans) and a ceramic-tiled Hall Bathroom. A Powder Room has been added to enhance the possibilities for the basement, which is ready to use as playroom, family room , workout room or whatever you need it to be. There is a laundry room with washer & dryer (included as-is) and an exit to the back of the house, which features a full, paver driveway leading to the attached garage. If you or anyone you know is thinking about buying in this area, come see 8658 Thouron Ave – at the doorway of convenient Montgomery County!
Location
State PA
County Philadelphia
Area 19150 (19150)
Zoning RSA5
Rooms
Other Rooms Living Room, Dining Room, Primary Bedroom, Bedroom 2, Bedroom 3, Kitchen, Basement, Laundry, Bathroom 1, Half Bath
Basement Full, Unfinished, Interior Access, Rear Entrance
Interior
Interior Features Ceiling Fan(s), Kitchen - Galley, Recessed Lighting, Skylight(s), Tub Shower, Upgraded Countertops, Wood Floors
Hot Water Natural Gas
Heating Forced Air
Cooling Central A/C, Solar On Grid
Flooring Hardwood, Carpet
Equipment Dishwasher, Dryer, Washer, Oven/Range - Gas, Range Hood, Refrigerator
Fireplace N
Window Features Energy Efficient,Double Pane,Double Hung,Replacement
Appliance Dishwasher, Dryer, Washer, Oven/Range - Gas, Range Hood, Refrigerator
Heat Source Natural Gas
Laundry Basement, Has Laundry, Dryer In Unit, Washer In Unit
Exterior
Parking Features Garage - Rear Entry, Basement Garage, Built In
Garage Spaces 3.0
Water Access N
Roof Type Flat
Accessibility None
Attached Garage 1
Total Parking Spaces 3
Garage Y
Building
Lot Description Landscaping, Front Yard
Story 2
Foundation Block
Sewer Public Sewer
Water Public
Architectural Style AirLite
Level or Stories 2
Additional Building Above Grade, Below Grade
New Construction N
Schools
School District The School District Of Philadelphia
Others
Senior Community No
Tax ID 502159900
Ownership Fee Simple
SqFt Source Assessor
Special Listing Condition Standard
Read Less
Want to know what your home might be worth? Contact us for a FREE valuation!

Our team is ready to help you sell your home for the highest possible price ASAP

Bought with Nancy Sullivan • Compass RE
GET MORE INFORMATION





