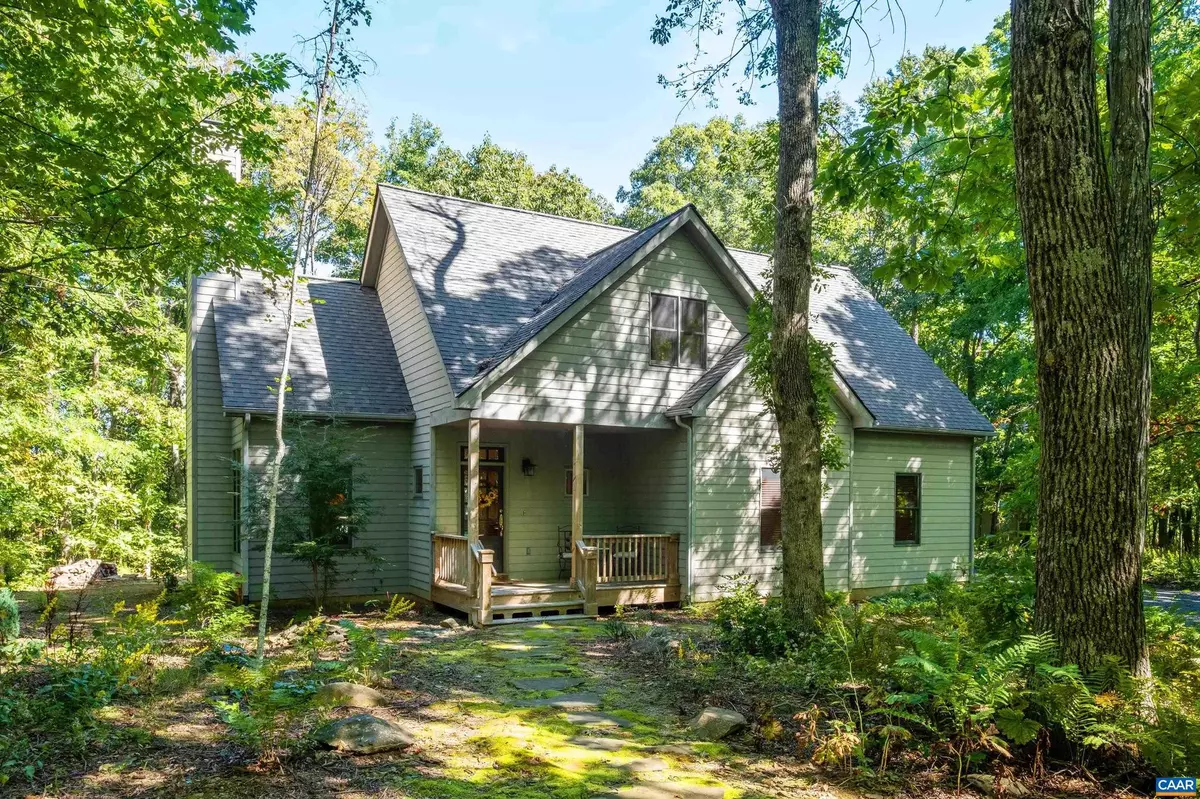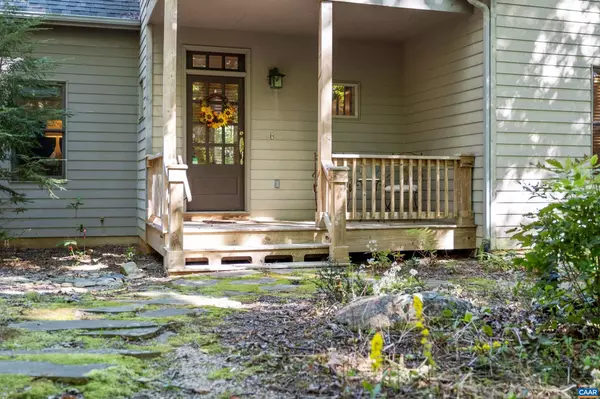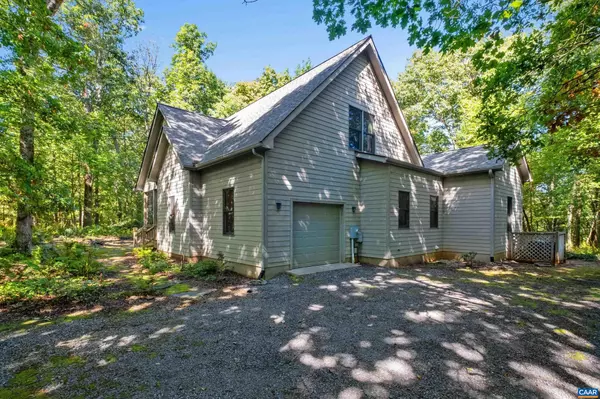$610,000
$620,000
1.6%For more information regarding the value of a property, please contact us for a free consultation.
26 HIGH PASTURE LN Wintergreen Resort, VA 22958
3 Beds
3 Baths
2,100 SqFt
Key Details
Sold Price $610,000
Property Type Single Family Home
Sub Type Detached
Listing Status Sold
Purchase Type For Sale
Square Footage 2,100 sqft
Price per Sqft $290
Subdivision None Available
MLS Listing ID 635040
Sold Date 12/07/22
Style Other
Bedrooms 3
Full Baths 2
Half Baths 1
HOA Y/N Y
Abv Grd Liv Area 2,100
Originating Board CAAR
Year Built 2003
Annual Tax Amount $2,445
Tax Year 2022
Lot Size 0.460 Acres
Acres 0.46
Property Description
This home is off Laurel Springs Dr. on a short cul de sac. The lot is completely flat, so there's no worry about access in Winter weather. There are nice seasonal views in to the Shenandoah Valley. The home was built by the reputable Tectonics II, and the exterior has architectural shingles and Hardie board siding. A large rear deck with new swing and seating is built to accomodate (and wired for) a sunken hot tub. Off the deck is a large patio with a fire pit. Inside, the design is the attractive post and beam construction allowing for large spaces with a flowing layout. In the living room is a beautiful stone surround fire place and large transom windows. Hardwood floors are throughout, and the kitchen has granite counters, upscale appliances and recently installed breakfast bar with granite top. Attached to the master bedroom is a charming den ("man cave") with built in shelving and bath with soaking tub and tiled shower. Upstairs, in addition to the two bedrooms and full bath, is a bonus room (with bed) and yet another small multiuse space. Abundant storage is cleverly built in to the eaves. The side facing garage is accessed from an interior hall for convenience. The home is old mostly furnished and is ready to move in!,Granite Counter,Solid Surface Counter
Location
State VA
County Augusta
Zoning MP
Rooms
Other Rooms Living Room, Dining Room, Primary Bedroom, Kitchen, Den, Foyer, Laundry, Bonus Room, Primary Bathroom, Full Bath, Half Bath, Additional Bedroom
Main Level Bedrooms 1
Interior
Interior Features Breakfast Area, Entry Level Bedroom
Heating Central, Forced Air
Cooling Central A/C, Heat Pump(s)
Flooring Hardwood
Equipment Dryer, Washer, Dishwasher, Disposal, Oven - Double, Oven/Range - Electric, Microwave, Refrigerator, Cooktop
Fireplace N
Appliance Dryer, Washer, Dishwasher, Disposal, Oven - Double, Oven/Range - Electric, Microwave, Refrigerator, Cooktop
Heat Source Electric
Exterior
Parking Features Other, Garage - Side Entry
Amenities Available Bar/Lounge, Beach, Boat Ramp, Club House, Community Center, Dining Rooms, Exercise Room, Golf Club, Lake, Meeting Room, Picnic Area, Tot Lots/Playground, Swimming Pool, Horse Trails, Riding/Stables, Tennis Courts, Jog/Walk Path
Roof Type Architectural Shingle
Accessibility None
Garage Y
Building
Lot Description Sloping, Partly Wooded
Story 2
Foundation Block
Sewer Public Sewer
Water Public
Architectural Style Other
Level or Stories 2
Additional Building Above Grade, Below Grade
New Construction N
Schools
Elementary Schools Stuarts Draft
Middle Schools Stuarts Draft
High Schools Stuarts Draft
School District Augusta County Public Schools
Others
Ownership Other
Special Listing Condition Standard
Read Less
Want to know what your home might be worth? Contact us for a FREE valuation!

Our team is ready to help you sell your home for the highest possible price ASAP

Bought with RANDY THOMPSON • THOMPSON REAL ESTATE COMPANY
GET MORE INFORMATION





