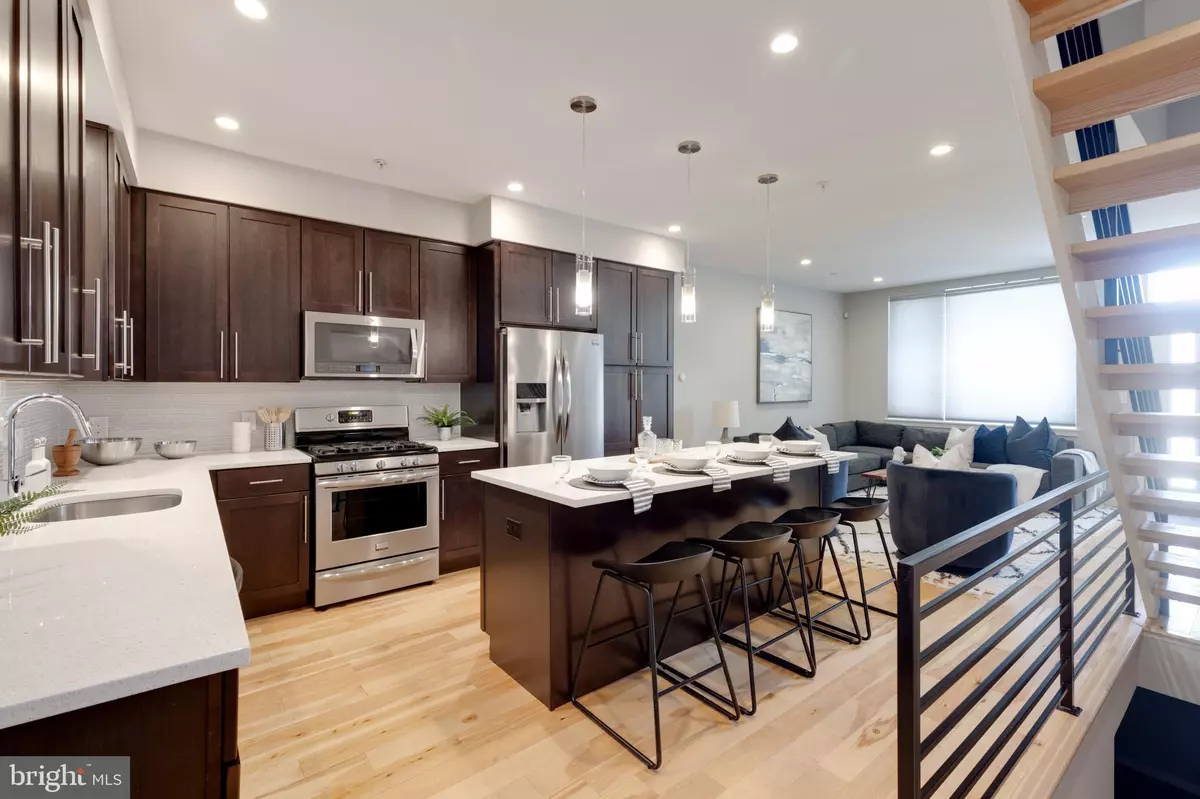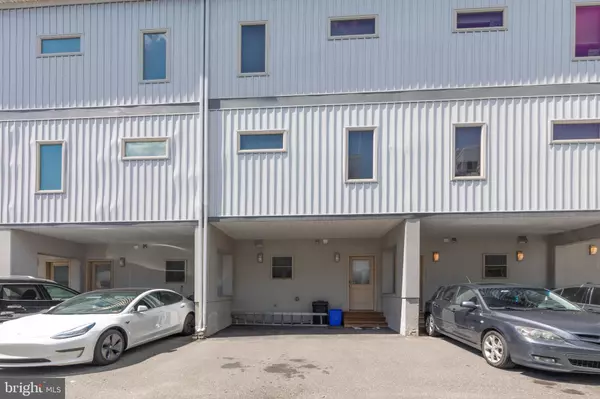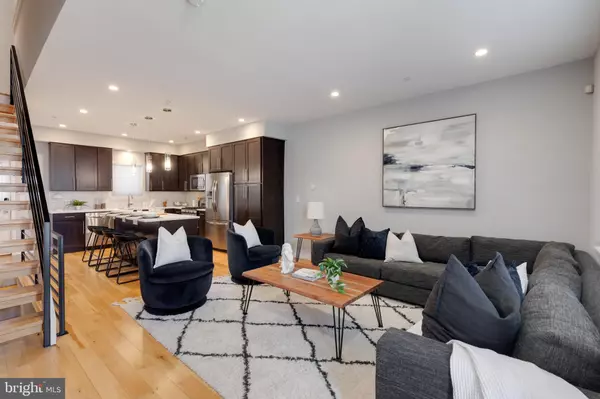$585,000
$599,900
2.5%For more information regarding the value of a property, please contact us for a free consultation.
1107 E BERKS ST Philadelphia, PA 19125
3 Beds
3 Baths
2,200 SqFt
Key Details
Sold Price $585,000
Property Type Townhouse
Sub Type Interior Row/Townhouse
Listing Status Sold
Purchase Type For Sale
Square Footage 2,200 sqft
Price per Sqft $265
Subdivision Fishtown
MLS Listing ID PAPH2170956
Sold Date 12/06/22
Style Straight Thru
Bedrooms 3
Full Baths 2
Half Baths 1
HOA Fees $80/mo
HOA Y/N Y
Abv Grd Liv Area 2,200
Originating Board BRIGHT
Year Built 2015
Annual Tax Amount $1,732
Tax Year 2022
Lot Size 1,003 Sqft
Acres 0.02
Lot Dimensions 17.00 x 60.00
Property Description
2 CAR PRIVATE GATED PARKING and TAX ABATEMENT! Welcome to 1107 E Berks Street, your next home in one of the hottest neighborhoods in Philadelphia. This spacious and contemporary move in ready home with views of the Delaware river and Center City! Located on a great block in Fishtown, this 3 bedroom, 2.5 bathroom home has a little more than 3 years remaining on the tax abatement and was fully repainted and is now ready for its new owner. This gorgeous home features about 2200 sq ft of living space and offers a large open concept layout with tons of natural light. Other amenities include 2 car parking, solid hardwood flooring throughout, a modern open staircase, recessed lighting, dual zone hvac with Nest thermostat, a security alarm system, finished basement, roof deck, plenty of storage space, and just minutes walk to the El (Market-Frankford) subway line along with tons of bars, restaurants, and shops! When you enter the home, you will instantly be greeted by the large open 17 ft wide layout with a wide open living room/dining room concept with massive windows, a large eat in chef's kitchen with center island, stainless steel appliance package, modern shaker cabinets, quartz countertops, and tons of cabinets with a large built in pantry. Head down to the fully finished basement perfect for the home gym or second entertainment space with a large closet for storage, egress window, laundry room, and also a private powder room. Walk on up to the second level, and you will find two spacious bedrooms with massive closets and a full bathroom. The third floor is the private master suite with two massive closets with custom shelving and a completely updated bathroom with dual vanity and glass stall shower with spa-like finishes. From the third floor, you can head on up to the pilot house which offers a huge roof deck with panoramic views of the city perfect for enjoying a cocktail or meal on a cool summer night along with outdoor tv hookup and storage room. Entertainment is a short walk away with many of the city's best restaurants and bars, including: Sulimayâs, Kraftwork, Lloyd Whiskey, Murphâs Bar, Johnny Brendas, Suraya, Bottle Bar East, Fette Sau, Frankford Hall, Cheu, Nunu, Wm Mulherins, La Colombe, and so much more! Penn Treaty Park is also just minutes walk away and offers an amazing green space on the water. This home is in a convenient location: enjoy easy access to I-95 and 676, Center City and the airport. This gorgeous home is move-in ready and is awaiting its new owner to enjoy all of its amazing comforts! Check out the virtual tour.
Location
State PA
County Philadelphia
Area 19125 (19125)
Zoning RSA5
Rooms
Basement Fully Finished
Main Level Bedrooms 3
Interior
Interior Features Kitchen - Island, Sprinkler System, Stall Shower
Hot Water Natural Gas
Heating Central
Cooling Central A/C
Flooring Hardwood
Equipment Dishwasher, Disposal, Built-In Microwave, Refrigerator, Oven/Range - Gas
Furnishings No
Fireplace N
Window Features Energy Efficient
Appliance Dishwasher, Disposal, Built-In Microwave, Refrigerator, Oven/Range - Gas
Heat Source Natural Gas
Laundry Basement, Hookup
Exterior
Exterior Feature Roof, Deck(s)
Garage Spaces 2.0
Amenities Available Gated Community
Water Access N
View Water, City
Roof Type Flat
Accessibility Other
Porch Roof, Deck(s)
Total Parking Spaces 2
Garage N
Building
Story 3
Foundation Other
Sewer Public Sewer
Water Public
Architectural Style Straight Thru
Level or Stories 3
Additional Building Above Grade, Below Grade
Structure Type 9'+ Ceilings
New Construction N
Schools
School District The School District Of Philadelphia
Others
HOA Fee Include Common Area Maintenance,Security Gate,Snow Removal
Senior Community No
Tax ID 181201650
Ownership Fee Simple
SqFt Source Assessor
Special Listing Condition Standard
Read Less
Want to know what your home might be worth? Contact us for a FREE valuation!

Our team is ready to help you sell your home for the highest possible price ASAP

Bought with Gordon Stein • Compass RE

GET MORE INFORMATION





