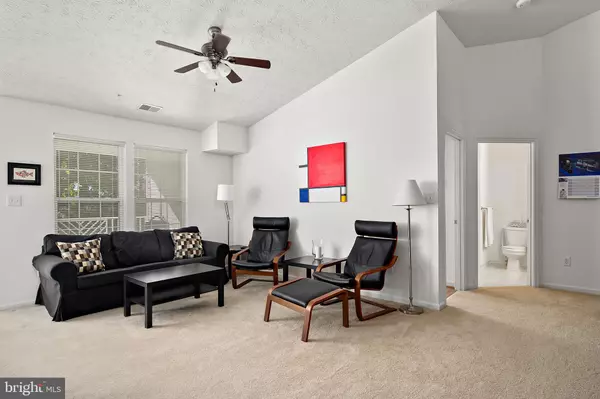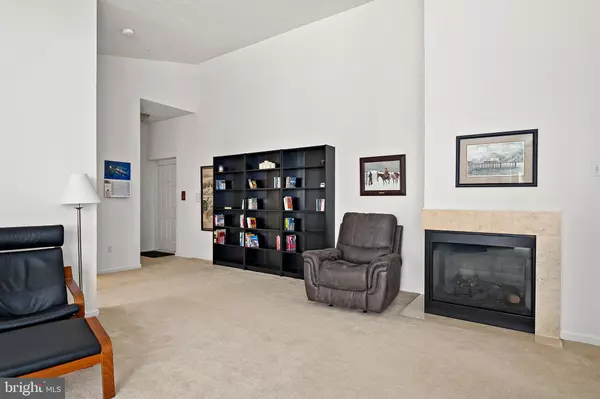$305,000
$319,900
4.7%For more information regarding the value of a property, please contact us for a free consultation.
2406 AUTUMN HARVEST CT #302 Odenton, MD 21113
2 Beds
2 Baths
1,199 SqFt
Key Details
Sold Price $305,000
Property Type Condo
Sub Type Condo/Co-op
Listing Status Sold
Purchase Type For Sale
Square Footage 1,199 sqft
Price per Sqft $254
Subdivision Piney Orchard
MLS Listing ID MDAA2045620
Sold Date 12/05/22
Style Colonial
Bedrooms 2
Full Baths 2
Condo Fees $320/mo
HOA Fees $32/ann
HOA Y/N Y
Abv Grd Liv Area 1,199
Originating Board BRIGHT
Year Built 1999
Annual Tax Amount $2,722
Tax Year 2022
Property Description
If you're looking for simple living, this is it! Pristine penthouse condominium sited in the Piney Orchard community featuring 2 bedrooms, 2 full bathrooms, sun filled rooms, open living/dining/kitchen floor plan with cathedral ceiling, gas fireplace, separate laundry area, slider to balcony overlooking treed space, additional storage, and so much more!!! Great community amenities to include a community center, pool, bike trail, tennis courts, and a tot lot/playground.
Location
State MD
County Anne Arundel
Zoning R15
Rooms
Other Rooms Living Room, Dining Room, Primary Bedroom
Main Level Bedrooms 2
Interior
Interior Features Kitchen - Galley, Dining Area, Primary Bath(s), Window Treatments, Floor Plan - Open
Hot Water Electric
Heating Forced Air
Cooling Central A/C
Fireplaces Number 1
Fireplaces Type Fireplace - Glass Doors
Equipment Dishwasher, Disposal, Dryer, Exhaust Fan, Microwave, Oven/Range - Gas, Washer
Fireplace Y
Appliance Dishwasher, Disposal, Dryer, Exhaust Fan, Microwave, Oven/Range - Gas, Washer
Heat Source Natural Gas
Exterior
Amenities Available Bike Trail, Community Center, Pool - Indoor, Pool - Outdoor, Tennis Courts, Tot Lots/Playground
Water Access N
Accessibility None
Garage N
Building
Story 1
Unit Features Garden 1 - 4 Floors
Sewer Public Sewer
Water Public
Architectural Style Colonial
Level or Stories 1
Additional Building Above Grade, Below Grade
New Construction N
Schools
School District Anne Arundel County Public Schools
Others
Pets Allowed Y
HOA Fee Include Ext Bldg Maint,Lawn Maintenance,Insurance,Parking Fee,Trash
Senior Community No
Tax ID 020457190098766
Ownership Condominium
Special Listing Condition Standard
Pets Allowed No Pet Restrictions
Read Less
Want to know what your home might be worth? Contact us for a FREE valuation!

Our team is ready to help you sell your home for the highest possible price ASAP

Bought with Denise S Giacobba • Samson Properties
GET MORE INFORMATION





