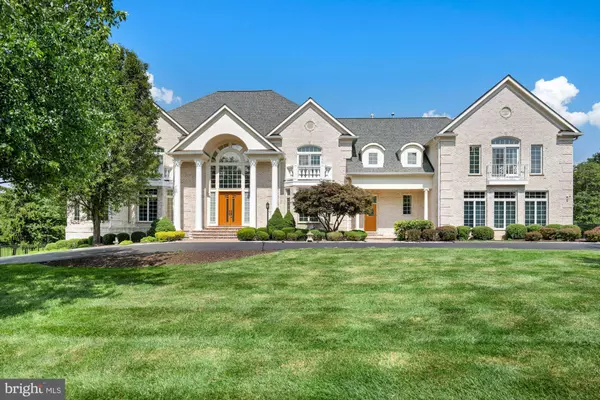$2,218,000
$2,288,000
3.1%For more information regarding the value of a property, please contact us for a free consultation.
12705 GREENBRIAR RD Potomac, MD 20854
6 Beds
7 Baths
10,489 SqFt
Key Details
Sold Price $2,218,000
Property Type Single Family Home
Sub Type Detached
Listing Status Sold
Purchase Type For Sale
Square Footage 10,489 sqft
Price per Sqft $211
Subdivision Palatine
MLS Listing ID MDMC2062376
Sold Date 11/30/22
Style Colonial
Bedrooms 6
Full Baths 4
Half Baths 3
HOA Fees $20/ann
HOA Y/N Y
Abv Grd Liv Area 7,689
Originating Board BRIGHT
Year Built 2000
Annual Tax Amount $24,197
Tax Year 2022
Lot Size 2.000 Acres
Acres 2.0
Property Description
TIMELESS ELEGANCE & GRANDEUR IN THIS PALATINE SHOWCASE!
Sitting on highest ground on the street, atop a gently rising knoll in the heart of Palatine - a serene estate neighborhood in Potomac - this magnificent all-brick colonial with total finished 10,489 sq ft offers an ambience of quality living for the active family. Built to exacting specifications in 2000, the custom-built house by Baker Homes is perfectly sited on an impeccably maintained 2-acre lot with a circular driveway and a fully-fenced, wide-open, leveled backyard. From the stunning Corinthian columns framing the exterior of the front door, to the two-story, light-filled foyer with its marble floors and curved staircase, you are greeted by sophistication and warmth. The home features 5 fireplaces and six bedrooms – including five on the upper level -- plus an oversized au pair or in-law suite in the daylight, walk-out basement. Striking in so many details, the home includes a party-sized, chef's kitchen with a built-in banquette, another separate table space, plus an immense island with a built-in cooktop and seating space for at least six. The bonus is a full-sized aquarium built into one wall! The architectural charm of the adjacent family room includes a two-story wall of windows with arched transoms -- all facing the backyard's scenic, lush green lawn. A second-story, bowed balcony overlooks the family room from above, and the custom handcrafted fireplace, plus recessed space for an entertainment system. The main level also features sunken living and dining rooms, with exceptional crown molding and hardwood floors; a sophisticated first-floor study/home office with multiple built-ins, a wet bar and two-sided gas fireplace; plus a stunning Solarium with a cathedral ceiling. A mud/laundry room entrance from the huge main-level, 4-car garage, and a side door entrance, make for easy access to the kitchen.
The expansive owner's suite boasts 14' ceilings, hardwood floors, two large walk-in closets with organizers, a sitting area, and a luxe owner's bath. 4 additional generously sized bedrooms with brand new carpets and 2 full baths complete the upper level. The walk-out basement is an entertainer's dream with a fantastic home theater, a recreation room with an oversized fireplace, a wet bar and billiard room, as well as a bonus room and the sixth bedroom suite. Other features of the property include a whole-house gas generator, roof over $60,000 with special design with different elevation(2019), 4 newer units of multi-zone heating and cooling, two newer gas-powered water heaters, new sewage pump, Sub-Zero refrigerator 4 years, high-grade washer and dryer, and loads of storage space. A security system, and built-in sound system convey. Anderson windows throughout. Minutes from Potomac Village and the interstate corridor, this exquisite home will wow the most discerning buyers!
Location
State MD
County Montgomery
Zoning RE2
Rooms
Basement Daylight, Full, Full, Fully Finished, Interior Access, Outside Entrance, Walkout Level, Windows
Interior
Interior Features Attic, Breakfast Area, Built-Ins, Butlers Pantry, Carpet, Chair Railings, Central Vacuum, Crown Moldings, Curved Staircase, Double/Dual Staircase, Family Room Off Kitchen, Floor Plan - Open, Formal/Separate Dining Room, Kitchen - Gourmet, Kitchen - Island, Kitchen - Table Space, Pantry, Recessed Lighting, Skylight(s), Soaking Tub, Stall Shower, Store/Office, Tub Shower, Upgraded Countertops, Wainscotting, Walk-in Closet(s), Wet/Dry Bar, Window Treatments, Wood Floors
Hot Water Natural Gas
Heating Forced Air
Cooling Central A/C
Flooring Carpet, Ceramic Tile, Hardwood, Marble
Fireplaces Number 5
Fireplaces Type Brick, Mantel(s), Marble
Equipment Built-In Microwave, Central Vacuum, Cooktop, Dishwasher, Disposal, Dryer, Exhaust Fan, Refrigerator, Washer, Stainless Steel Appliances
Fireplace Y
Window Features Atrium,Bay/Bow,Casement,Palladian,Skylights,Transom
Appliance Built-In Microwave, Central Vacuum, Cooktop, Dishwasher, Disposal, Dryer, Exhaust Fan, Refrigerator, Washer, Stainless Steel Appliances
Heat Source Natural Gas
Laundry Main Floor
Exterior
Exterior Feature Brick, Deck(s), Patio(s)
Parking Features Garage - Side Entry, Garage Door Opener, Inside Access
Garage Spaces 4.0
Water Access N
Roof Type Architectural Shingle
Accessibility None
Porch Brick, Deck(s), Patio(s)
Attached Garage 4
Total Parking Spaces 4
Garage Y
Building
Story 3
Foundation Brick/Mortar
Sewer Public Sewer
Water Public
Architectural Style Colonial
Level or Stories 3
Additional Building Above Grade, Below Grade
Structure Type 2 Story Ceilings,9'+ Ceilings,Cathedral Ceilings,Dry Wall,Tray Ceilings
New Construction N
Schools
Elementary Schools Potomac
Middle Schools Herbert Hoover
High Schools Winston Churchill
School District Montgomery County Public Schools
Others
Senior Community No
Tax ID 160602877451
Ownership Fee Simple
SqFt Source Assessor
Security Features Exterior Cameras,Security System
Special Listing Condition Standard
Read Less
Want to know what your home might be worth? Contact us for a FREE valuation!

Our team is ready to help you sell your home for the highest possible price ASAP

Bought with Michael Boateng • Capital Gold Realty
GET MORE INFORMATION





