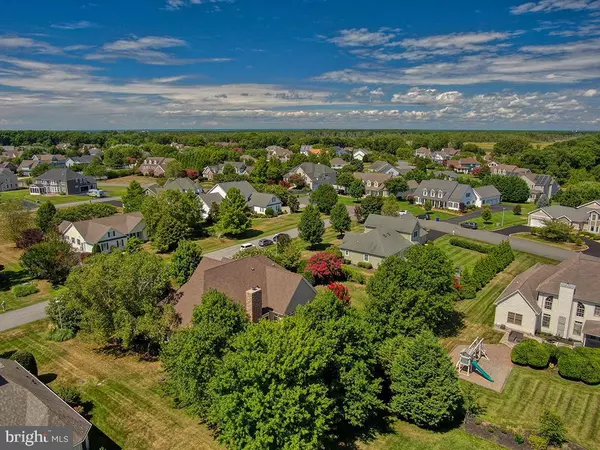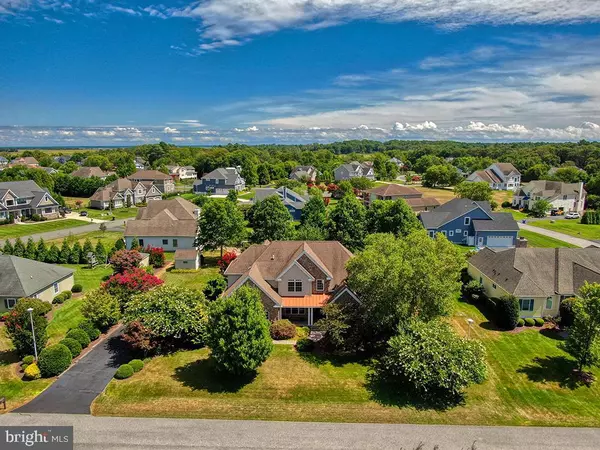$1,150,000
$1,250,000
8.0%For more information regarding the value of a property, please contact us for a free consultation.
36018 WAHOO LN Lewes, DE 19958
4 Beds
4 Baths
3,231 SqFt
Key Details
Sold Price $1,150,000
Property Type Single Family Home
Sub Type Detached
Listing Status Sold
Purchase Type For Sale
Square Footage 3,231 sqft
Price per Sqft $355
Subdivision Wolfe Pointe
MLS Listing ID DESU2027338
Sold Date 12/02/22
Style Other
Bedrooms 4
Full Baths 4
HOA Fees $91/ann
HOA Y/N Y
Abv Grd Liv Area 3,231
Originating Board BRIGHT
Year Built 2006
Annual Tax Amount $3,023
Tax Year 2021
Lot Size 0.470 Acres
Acres 0.47
Lot Dimensions 140.00 x 145.00
Property Description
JUST LISTED, a beautiful 4-bedroom, 4-full bath home in the sought-after community of Wolfe Pointe located east of Route One and close to historic downtown Lewes, Lewes Canalfront Park, and Cape Henlopen State Park. Additionally, walking, and biking enthusiasts will enjoy easy access to the popular Junction & Breakwater Trail, which is located just outside the community! This beautiful home offers a striking two story family room with a stone wood burning fireplace, with plenty of natural light, a first floor master suite, office/study, vaulted dining area, custom built-in bookcases and cabinets, 2-attics, dual zone HVAC system, tankless water heater, spectacular landscaping, large patio, koi pond with water fall, outdoor shower, lawn irrigation with well, and much more. Call for an appointment today!
Location
State DE
County Sussex
Area Lewes Rehoboth Hundred (31009)
Zoning AR-1
Rooms
Other Rooms Living Room, Dining Room, Primary Bedroom, Kitchen, Family Room, Laundry, Office, Bathroom 2, Bathroom 3, Attic, Primary Bathroom, Full Bath, Additional Bedroom
Main Level Bedrooms 1
Interior
Interior Features Attic, Breakfast Area, Kitchen - Eat-In, Combination Kitchen/Dining, Pantry, Entry Level Bedroom, Ceiling Fan(s), Window Treatments, Walk-in Closet(s), Wood Floors, Dining Area
Hot Water Propane, Tankless
Heating Forced Air, Heat Pump(s)
Cooling Central A/C
Flooring Hardwood, Tile/Brick
Fireplaces Number 1
Fireplaces Type Wood
Equipment Dishwasher, Disposal, Dryer - Electric, Exhaust Fan, Microwave, Oven/Range - Gas, Oven - Self Cleaning, Range Hood, Refrigerator, Washer, Water Heater
Furnishings No
Fireplace Y
Window Features Insulated
Appliance Dishwasher, Disposal, Dryer - Electric, Exhaust Fan, Microwave, Oven/Range - Gas, Oven - Self Cleaning, Range Hood, Refrigerator, Washer, Water Heater
Heat Source Propane - Leased, Other
Laundry Main Floor
Exterior
Exterior Feature Patio(s)
Parking Features Garage Door Opener
Garage Spaces 6.0
Utilities Available Cable TV, Natural Gas Available
Amenities Available Cable, Tennis Courts, Swimming Pool, Pool - Outdoor
Water Access N
Roof Type Architectural Shingle
Street Surface Black Top
Accessibility None
Porch Patio(s)
Road Frontage Private
Attached Garage 2
Total Parking Spaces 6
Garage Y
Building
Lot Description Cleared, Landscaping
Story 2
Foundation Block, Crawl Space
Sewer Public Sewer
Water Public
Architectural Style Other
Level or Stories 2
Additional Building Above Grade, Below Grade
Structure Type Vaulted Ceilings
New Construction N
Schools
School District Cape Henlopen
Others
Pets Allowed Y
Senior Community No
Tax ID 335-09.00-282.00
Ownership Fee Simple
SqFt Source Estimated
Acceptable Financing Cash, Conventional
Listing Terms Cash, Conventional
Financing Cash,Conventional
Special Listing Condition Standard
Pets Allowed Cats OK, Dogs OK
Read Less
Want to know what your home might be worth? Contact us for a FREE valuation!

Our team is ready to help you sell your home for the highest possible price ASAP

Bought with Cory Mayo • Monument Sotheby's International Realty
GET MORE INFORMATION





