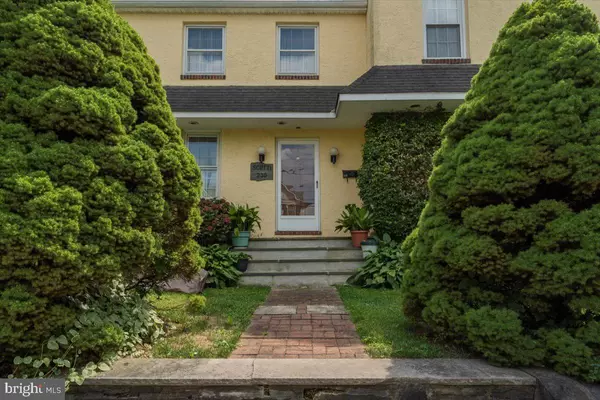$755,000
$800,000
5.6%For more information regarding the value of a property, please contact us for a free consultation.
230 ASHLAND AVE Bala Cynwyd, PA 19004
5 Beds
4 Baths
3,434 SqFt
Key Details
Sold Price $755,000
Property Type Single Family Home
Sub Type Detached
Listing Status Sold
Purchase Type For Sale
Square Footage 3,434 sqft
Price per Sqft $219
Subdivision Belmont Hills
MLS Listing ID PAMC2055128
Sold Date 12/02/22
Style Colonial
Bedrooms 5
Full Baths 2
Half Baths 2
HOA Y/N N
Abv Grd Liv Area 3,434
Originating Board BRIGHT
Year Built 1950
Annual Tax Amount $8,466
Tax Year 2022
Lot Size 8,252 Sqft
Acres 0.19
Lot Dimensions 75.00 x 0.00
Property Description
Nestled in the heart of Lower Merion Township, Belmont Hills is a quaint section within the town of Bala Cynwyd. This well-built single stately colonial stucco home with detached, spacious two car garage has been lovingly cared for by the same family since 1972.
Main Level:Enter this beautiful home through front flagstone steps into center hall with marble tile floor coat closet and wet bar. Turn left and enter very large living room with stone wall and built in wood fireplace. Marble tile. The room extends to the back center hall which has half bath, and coat closet. Through glass doorway enter sunroom. Windows from floor to ceiling allow for an abundance of natural sunlight. Use the sunroom as greenhouse and lovely sitting room. The glass door exits to a beautiful flagstone patio, with gas grill (natural gas supply line), sure to be a gathering place for family & guests. The property includes well maintained landscape, mature plantings, and small fish pond.
From the back hall turn left and enter dining room with beautiful hardwood floors and enough room for many guests at your holiday gatherings.
The kitchen has two sinks, two stoves, two ovens, with laundry as well. Floors are porcelain tile. Eat in kitchen, built in desk which makes a great office space. Ceiling fan.
The second floor features primary bedroom with builtin cabinets and 3/4 bath. 2nd bedroom is very nice size with ample closet space. The hall gives access to a balcony which is another great place for growing plants. There is a hall bath with soaking tub, 3rd bedroom is currently set up as an office/guest room. 4th bedroom has a wall of closets, and up to the 3rd floor enter the fifth very large bedroom with two closets and large windows.
The basement offers large finished basement with brick wood burning fireplace, sink, bar, refrigerator, kegerator. Basement egress. Half bath, utility room, and cantina for storing wine and preserves.
This walkable community with sidewalks offers Belmont Hills Elementary school just two hundred yards away, (within the award winning Lower Merion School District),a walkable community pool, public library, street hockey court, community center, Eco Valley Nature Park, and local restaurants. It is also just a few steps away from McMoran Park, which includes tennis & basketball courts, baseball & soccer fields, and a playground. Easy access to Belmont Ave, Rte 23, Route 1, and I-76. Minutes to King of Prussia, Manayunk & Center City Philadelphia.
Location
State PA
County Montgomery
Area Lower Merion Twp (10640)
Zoning RESIDENTIAL
Rooms
Basement Fully Finished, Heated, Outside Entrance, Side Entrance, Walkout Stairs, Windows
Interior
Interior Features 2nd Kitchen, Attic, Ceiling Fan(s), Floor Plan - Traditional, Kitchen - Eat-In, Stall Shower, Wood Floors
Hot Water Natural Gas
Heating Forced Air
Cooling Central A/C
Flooring Hardwood, Marble, Ceramic Tile
Fireplaces Number 2
Fireplaces Type Brick, Stone
Equipment Dishwasher, Dryer, Dryer - Gas, Extra Refrigerator/Freezer, Humidifier, Refrigerator, Washer, Water Heater
Furnishings No
Fireplace Y
Window Features Replacement,Wood Frame
Appliance Dishwasher, Dryer, Dryer - Gas, Extra Refrigerator/Freezer, Humidifier, Refrigerator, Washer, Water Heater
Heat Source Natural Gas
Laundry Main Floor
Exterior
Exterior Feature Balcony, Patio(s)
Parking Features Garage Door Opener, Oversized
Garage Spaces 5.0
Water Access N
Roof Type Shingle
Street Surface Black Top
Accessibility None
Porch Balcony, Patio(s)
Total Parking Spaces 5
Garage Y
Building
Lot Description Corner
Story 3
Foundation Block
Sewer Public Sewer
Water Public
Architectural Style Colonial
Level or Stories 3
Additional Building Above Grade
Structure Type Dry Wall
New Construction N
Schools
Elementary Schools Belmont Hills
Middle Schools Welsh Valley
High Schools Harriton Senior
School District Lower Merion
Others
Pets Allowed Y
Senior Community No
Tax ID 40-00-02192-009
Ownership Fee Simple
SqFt Source Assessor
Acceptable Financing Cash, Conventional, Seller Financing
Horse Property N
Listing Terms Cash, Conventional, Seller Financing
Financing Cash,Conventional,Seller Financing
Special Listing Condition Standard
Pets Allowed No Pet Restrictions
Read Less
Want to know what your home might be worth? Contact us for a FREE valuation!

Our team is ready to help you sell your home for the highest possible price ASAP

Bought with Michael J Sroka • Keller Williams Main Line

GET MORE INFORMATION





