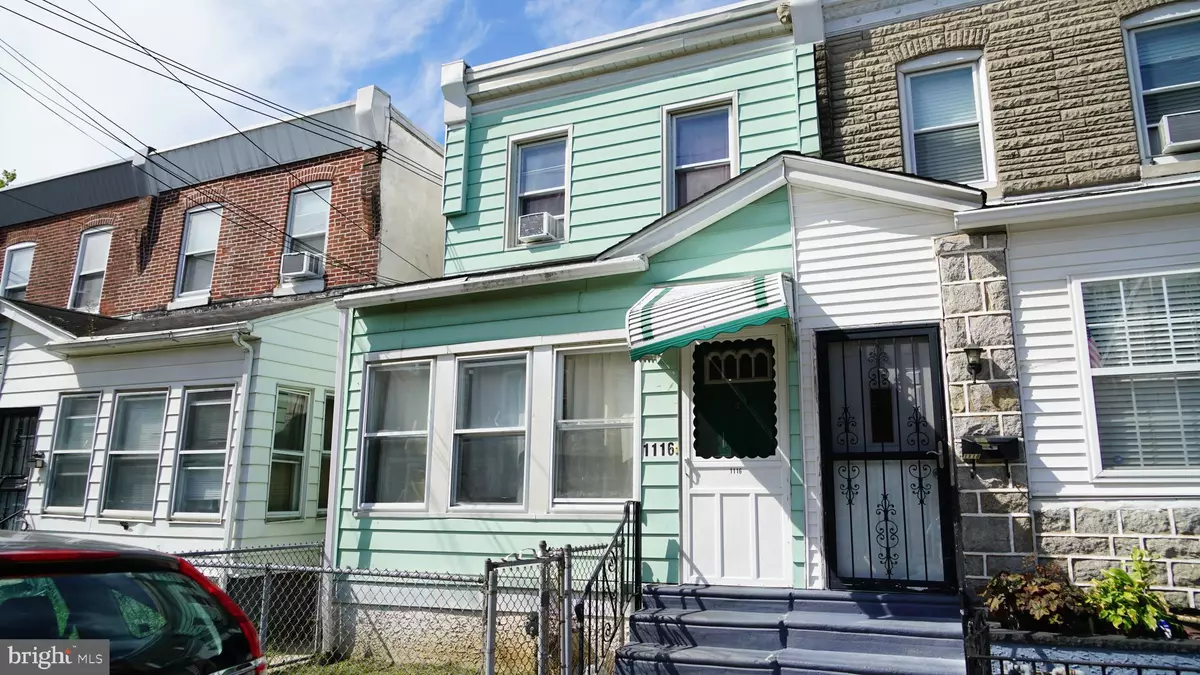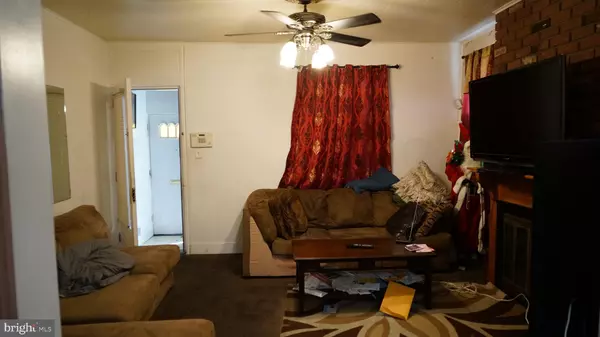$100,000
$110,000
9.1%For more information regarding the value of a property, please contact us for a free consultation.
1116 CHESTNUT ST Darby, PA 19023
3 Beds
1 Bath
1,330 SqFt
Key Details
Sold Price $100,000
Property Type Single Family Home
Sub Type Twin/Semi-Detached
Listing Status Sold
Purchase Type For Sale
Square Footage 1,330 sqft
Price per Sqft $75
Subdivision Cynwyd
MLS Listing ID PADE2032490
Sold Date 12/14/22
Style Straight Thru
Bedrooms 3
Full Baths 1
HOA Y/N N
Abv Grd Liv Area 1,330
Originating Board BRIGHT
Year Built 1932
Annual Tax Amount $2,719
Tax Year 2021
Lot Size 2,178 Sqft
Acres 0.05
Lot Dimensions 18.00 x 116.00
Property Description
Come enjoy this quaint 2 story twin with a full rear yard or relax on the patio and hear the rain drops or snowflakes tap the awning above. When entering through the front, you will notice an enclosed porch which can also serve as a foyer/storage room. When you enter the living room, you can't help but notice the faux fireplace supported by a rustic brick backdrop, wood mantle and surround. Towards the rear of the home, you'll find a mudroom which is also an extension of the kitchen with a sink and stove, perfect for summer cooking. Upstairs you will find 3 nicely sized bedrooms and a full bath. This home is located in a nice quiet street and very convenient for shopping, dining out, or getting your car serviced. For the price and low tax, come check out why you get a lot of value from this home; also very solid bones. Sellers are motivated to sell so please make your best offer!
Location
State PA
County Delaware
Area Darby Boro (10414)
Zoning RES
Rooms
Other Rooms Living Room, Dining Room, Primary Bedroom, Bedroom 2, Kitchen, Foyer, Bedroom 1, Mud Room, Attic
Basement Full
Interior
Interior Features Dining Area
Hot Water Natural Gas
Heating Forced Air
Cooling Wall Unit
Flooring Wood, Vinyl
Fireplaces Number 1
Fireplaces Type Non-Functioning
Equipment Cooktop
Fireplace Y
Appliance Cooktop
Heat Source Natural Gas
Laundry Basement
Exterior
Exterior Feature Patio(s), Porch(es)
Fence Other
Water Access N
Roof Type Flat
Accessibility None
Porch Patio(s), Porch(es)
Garage N
Building
Lot Description Level, Front Yard, Rear Yard
Story 2
Foundation Concrete Perimeter
Sewer Public Sewer
Water Public
Architectural Style Straight Thru
Level or Stories 2
Additional Building Above Grade, Below Grade
New Construction N
Schools
High Schools Penn Wood
School District William Penn
Others
Senior Community No
Tax ID 14-00-00263-00
Ownership Fee Simple
SqFt Source Assessor
Acceptable Financing Conventional, VA, FHA 203(b), Cash, FHA, FHLMC, FHVA, FMHA
Listing Terms Conventional, VA, FHA 203(b), Cash, FHA, FHLMC, FHVA, FMHA
Financing Conventional,VA,FHA 203(b),Cash,FHA,FHLMC,FHVA,FMHA
Special Listing Condition Standard
Read Less
Want to know what your home might be worth? Contact us for a FREE valuation!

Our team is ready to help you sell your home for the highest possible price ASAP

Bought with Laurie M Murphy • Compass RE
GET MORE INFORMATION





