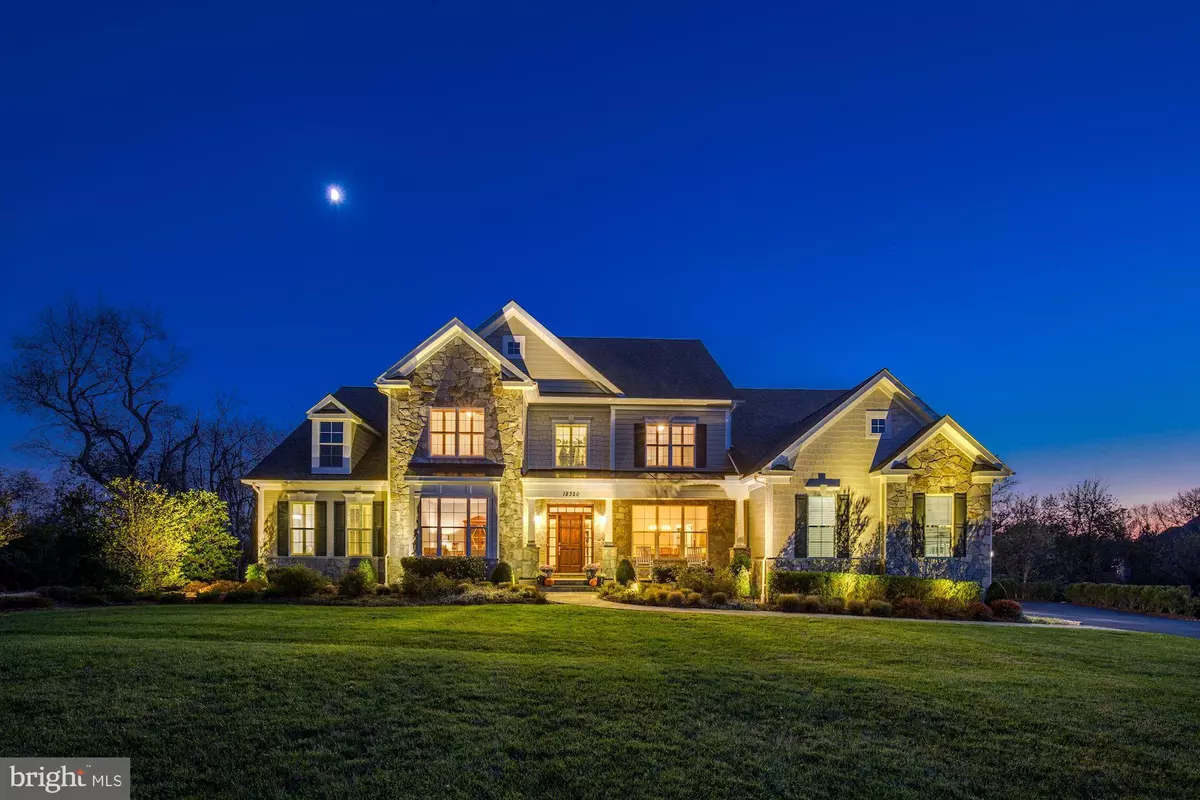$2,000,000
$1,750,000
14.3%For more information regarding the value of a property, please contact us for a free consultation.
12320 RIDING FIELDS ROAD Rockville, MD 20850
6 Beds
6 Baths
7,350 SqFt
Key Details
Sold Price $2,000,000
Property Type Single Family Home
Sub Type Detached
Listing Status Sold
Purchase Type For Sale
Square Footage 7,350 sqft
Price per Sqft $272
Subdivision Travilah Grove
MLS Listing ID MDMC2071288
Sold Date 12/02/22
Style Colonial
Bedrooms 6
Full Baths 5
Half Baths 1
HOA Y/N N
Abv Grd Liv Area 5,200
Originating Board BRIGHT
Year Built 2014
Annual Tax Amount $16,673
Tax Year 2022
Lot Size 4.220 Acres
Acres 4.22
Property Description
An AMAZING one-of-a-kind, custom built 6BR/5.5BA home on 4+ acres--loaded with top quality amenities! This exquisite home features 7,350 sq ft of finished space on three levels with 10' ceilings on the main level, a wide entry foyer and hallways, gorgeous oak hardwood floors, crown molding throughout, an enormous open floor-plan kitchen/family room/wet bar area, oversized bedrooms and so much more. The private owner's bedroom suite features double walk-in closets with custom shelving, an extra storage closet, a large walk-in shower and is conveniently located on the entry level away from the secondary bedrooms on the upper level. The kitchen features top of the line Thermador appliances, a U-shaped center island/prep station/breakfast bar, walk-in pantry, an adjacent office nook and wet bar area as well as an eat-in/table space. The family room features a beautiful coffered ceiling, a gas fireplace with stone surround and lots of natural light. Owners that work from home will love the main floor office just steps from an enclosed/indoor patio area with a second gas fireplace and dramatic floor-to-ceiling stone surround. The second floor includes 3 spacious bedrooms--all with en-suite baths and walk-in closets--a large second family room/loft area and 2 extra storage closets. The basement level includes 2 legal bedrooms, a full bath, a bonus room, wet bar area and another 1100+sq ft of unfinished space with partial framing for a seventh room. The entire house is wired for sound with recessed speakers throughout as well as indoor/outdoor speakers for entertaining on the spacious rear deck, lower level patio area or while relaxing under the stars at the stone fire-pit. The three car garage includes an EV car charger and seal-coated flooring. One of the nicest homes in the North Potomac/Travilah area that needs to be on your 'must see' list. ***DEADLINE FOR OFFERS IS WEDNESDAY 10/19 at NOON***
Location
State MD
County Montgomery
Zoning RE2
Direction North
Rooms
Other Rooms Living Room, Dining Room, Primary Bedroom, Bedroom 2, Bedroom 3, Bedroom 4, Bedroom 5, Kitchen, Family Room, Basement, Foyer, Study, Laundry, Mud Room, Office, Storage Room, Utility Room, Bedroom 6, Bonus Room, Primary Bathroom, Full Bath, Half Bath, Screened Porch
Basement Daylight, Partial, Partially Finished, Windows, Improved, Interior Access, Outside Entrance, Poured Concrete, Rear Entrance, Space For Rooms, Sump Pump, Walkout Level
Main Level Bedrooms 1
Interior
Interior Features Attic, Breakfast Area, Kitchen - Island, Dining Area, Primary Bath(s), Crown Moldings, Upgraded Countertops, Wood Floors, Floor Plan - Open, Bar, Carpet, Ceiling Fan(s), Chair Railings, Entry Level Bedroom, Family Room Off Kitchen, Kitchen - Gourmet, Pantry, Recessed Lighting, Sprinkler System, Walk-in Closet(s), Wet/Dry Bar, Window Treatments, Formal/Separate Dining Room, Butlers Pantry, Built-Ins, Kitchen - Eat-In, Kitchen - Table Space
Hot Water Natural Gas
Cooling Central A/C, Zoned
Flooring Carpet, Hardwood
Fireplaces Number 2
Fireplaces Type Gas/Propane, Insert, Mantel(s), Stone
Equipment Dishwasher, Disposal, Exhaust Fan, Refrigerator, Built-In Microwave, Commercial Range, Dryer, Extra Refrigerator/Freezer, Humidifier, Oven/Range - Gas, Range Hood, Six Burner Stove, Stainless Steel Appliances, Washer, Water Heater, ENERGY STAR Clothes Washer, Dryer - Front Loading, Dryer - Electric
Fireplace Y
Window Features Casement,Double Hung,Double Pane,Energy Efficient,Screens,Vinyl Clad,Bay/Bow,Transom
Appliance Dishwasher, Disposal, Exhaust Fan, Refrigerator, Built-In Microwave, Commercial Range, Dryer, Extra Refrigerator/Freezer, Humidifier, Oven/Range - Gas, Range Hood, Six Burner Stove, Stainless Steel Appliances, Washer, Water Heater, ENERGY STAR Clothes Washer, Dryer - Front Loading, Dryer - Electric
Heat Source Natural Gas, Electric
Laundry Main Floor
Exterior
Exterior Feature Porch(es), Deck(s)
Parking Features Garage - Side Entry, Garage Door Opener
Garage Spaces 3.0
Fence Partially
Utilities Available Under Ground
Water Access N
View Scenic Vista, Trees/Woods
Roof Type Architectural Shingle
Accessibility Level Entry - Main, Doors - Lever Handle(s), 48\"+ Halls
Porch Porch(es), Deck(s)
Attached Garage 3
Total Parking Spaces 3
Garage Y
Building
Lot Description Backs to Trees, Irregular, Partly Wooded, Stream/Creek
Story 3
Foundation Slab
Sewer Mound System, Private Septic Tank
Water Public
Architectural Style Colonial
Level or Stories 3
Additional Building Above Grade, Below Grade
Structure Type 9'+ Ceilings,Dry Wall,High,Tray Ceilings
New Construction N
Schools
Elementary Schools Travilah
Middle Schools Robert Frost
High Schools Thomas S. Wootton
School District Montgomery County Public Schools
Others
Senior Community No
Tax ID 160603639977
Ownership Fee Simple
SqFt Source Assessor
Security Features Smoke Detector,Sprinkler System - Indoor
Special Listing Condition Standard
Read Less
Want to know what your home might be worth? Contact us for a FREE valuation!

Our team is ready to help you sell your home for the highest possible price ASAP

Bought with Lily L Cole • Long & Foster Real Estate, Inc.

GET MORE INFORMATION





