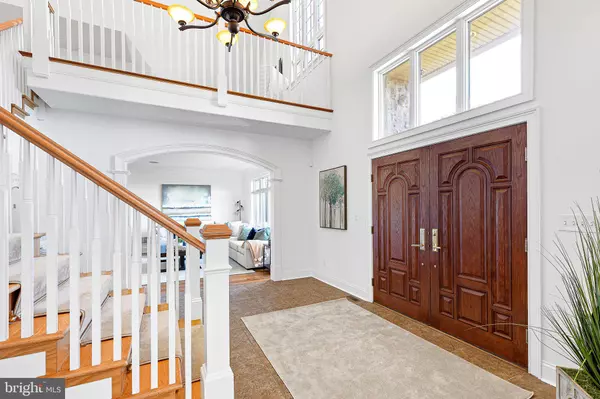$1,280,000
$1,400,000
8.6%For more information regarding the value of a property, please contact us for a free consultation.
1774 LENAPE UNIONVILLE RD West Chester, PA 19382
5 Beds
5 Baths
7,666 SqFt
Key Details
Sold Price $1,280,000
Property Type Single Family Home
Sub Type Detached
Listing Status Sold
Purchase Type For Sale
Square Footage 7,666 sqft
Price per Sqft $166
Subdivision None Available
MLS Listing ID PACT2011836
Sold Date 12/02/22
Style Tudor
Bedrooms 5
Full Baths 4
Half Baths 1
HOA Y/N N
Abv Grd Liv Area 6,766
Originating Board BRIGHT
Year Built 2003
Annual Tax Amount $18,411
Tax Year 2022
Lot Size 2.000 Acres
Acres 2.0
Lot Dimensions 0.00 x 0.00
Property Description
This stunning home, an English Tudor, is gently sited on 2 private acres. Custom built, the architect crafted a unique floor plan that lends itself to today's living. The new wide-width floors will take your breath away. The two story home has a center hall entry that leads to two large rooms, an office/living room and a den/family room. The beautiful kitchen, fully equipped with even a dumb waiter, has mostly new appliances and adjoins a large Dining room/eating area. There is also a convenient first floor laundry on this level and a powder room. The palatial first floor master suite does not disappoint with its many built-in & walk-in closets and large 4 piece master bath. As you reach the 2nd level there is a comfortable wide and spacious additional informal space – think game room, tv, or recroom. This is one of many private spaces in this home that are unique to the floor plan. The 2nd floor has a total of 4 bedrooms, one of which is currently being used as an office/library with a fireplace, built-ins and a closet. All the rooms are large and bright. A tiled full bath is adjacent to 3 bedrooms. And, finally, a new private bedroom suite with a fireplace and en-suite bath is adjacent to the rec room. When you think you have seen it all you are welcomed to the lower level which has a walk-out to an in-ground pool and hot tub, a movie theatre, a wet bar, a full bath and a cabana workout or playroom of your choosing. Andersen windows, 3 car garage, elegant driveway, extensive hardscaping, and most especially the beautiful sunsets, make this home a real treasure.
Location
State PA
County Chester
Area Pocopson Twp (10363)
Zoning RES
Rooms
Other Rooms Living Room, Dining Room, Primary Bedroom, Bedroom 2, Bedroom 3, Bedroom 4, Bedroom 5, Kitchen, Family Room, Foyer, Exercise Room, Office, Recreation Room, Media Room, Primary Bathroom
Basement Full, Fully Finished
Main Level Bedrooms 1
Interior
Interior Features Breakfast Area, Built-Ins, Wet/Dry Bar, Walk-in Closet(s), Tub Shower, Stall Shower, Skylight(s), Recessed Lighting, Primary Bath(s), Kitchen - Gourmet, Kitchen - Island, Entry Level Bedroom, Ceiling Fan(s), Bar, Butlers Pantry, Kitchen - Eat-In, Pantry
Hot Water Propane
Heating Forced Air
Cooling Central A/C
Flooring Hardwood, Ceramic Tile, Carpet, Vinyl
Fireplaces Number 3
Equipment Dishwasher, Dryer, Disposal, Washer, Oven - Self Cleaning, Refrigerator, Cooktop - Down Draft, Oven - Double, Oven - Wall, Stainless Steel Appliances
Fireplace Y
Window Features Energy Efficient
Appliance Dishwasher, Dryer, Disposal, Washer, Oven - Self Cleaning, Refrigerator, Cooktop - Down Draft, Oven - Double, Oven - Wall, Stainless Steel Appliances
Heat Source Propane - Leased
Laundry Main Floor
Exterior
Exterior Feature Patio(s), Porch(es)
Parking Features Garage Door Opener
Garage Spaces 9.0
Water Access N
Roof Type Pitched,Shingle
Accessibility None
Porch Patio(s), Porch(es)
Attached Garage 3
Total Parking Spaces 9
Garage Y
Building
Lot Description Front Yard, Landscaping, Private, Rear Yard, SideYard(s)
Story 2
Foundation Permanent
Sewer On Site Septic
Water Well
Architectural Style Tudor
Level or Stories 2
Additional Building Above Grade, Below Grade
Structure Type Dry Wall,2 Story Ceilings,9'+ Ceilings
New Construction N
Schools
School District Unionville-Chadds Ford
Others
Senior Community No
Tax ID 63-03 -0117.0600
Ownership Fee Simple
SqFt Source Assessor
Special Listing Condition Standard
Read Less
Want to know what your home might be worth? Contact us for a FREE valuation!

Our team is ready to help you sell your home for the highest possible price ASAP

Bought with Laura Thornton Bonesteel • Coldwell Banker Realty
GET MORE INFORMATION





