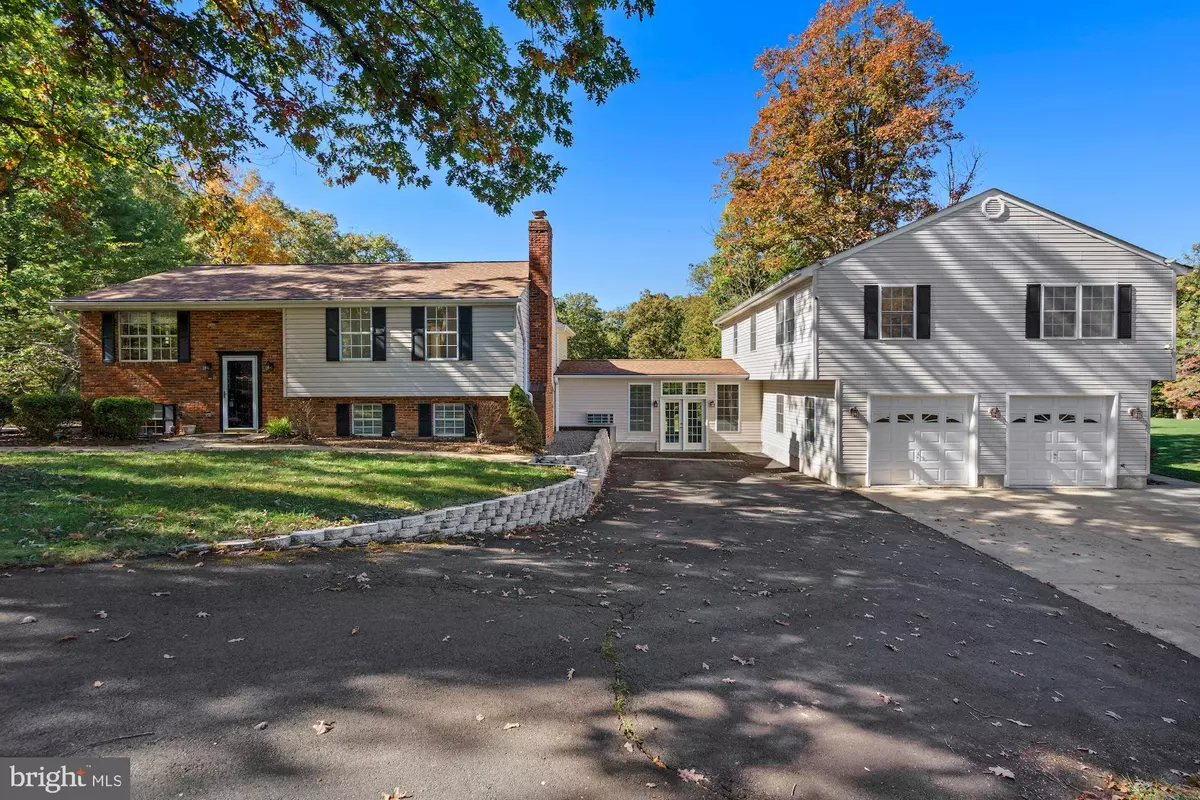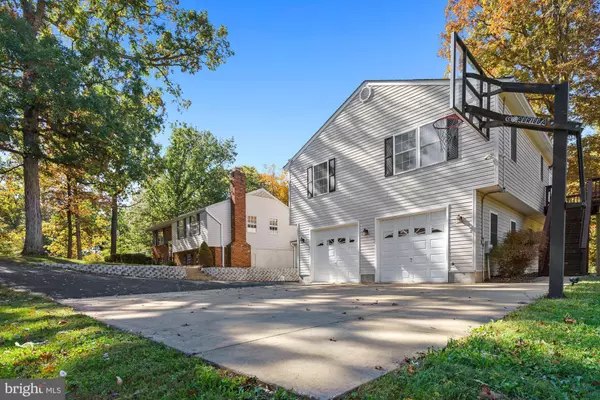$685,000
$699,900
2.1%For more information regarding the value of a property, please contact us for a free consultation.
11400 LUCASVILLE RD Manassas, VA 20112
6 Beds
4 Baths
3,984 SqFt
Key Details
Sold Price $685,000
Property Type Single Family Home
Sub Type Detached
Listing Status Sold
Purchase Type For Sale
Square Footage 3,984 sqft
Price per Sqft $171
Subdivision Moor Green Estates
MLS Listing ID VAPW2039658
Sold Date 12/02/22
Style Split Level,Split Foyer
Bedrooms 6
Full Baths 3
Half Baths 1
HOA Y/N N
Abv Grd Liv Area 3,072
Originating Board BRIGHT
Year Built 1976
Annual Tax Amount $4,232
Tax Year 2022
Lot Size 3.053 Acres
Acres 3.05
Property Description
Tucked in the Center of the "Golden Triangle" between Fort Belvoir, Quantico and Manassas, you'll find a Gorgeous 3 Acre Lot >>Add an Amazing Updated Main House with an Amazing 2nd attached Home Office/Living Area Built in 2005, with Quick Access to All Major Routes and You've Found the Best Home Ever!!>>SQ FT on Tax Record is WRONG ****** 1080 UL+1600 UL+912 LL+392 LL******
Main House Boasts Gleaming Hardwood Floors, Updated Kitchen with New Stainless Appliances, New Granite Countertops with Fabulous Cooking Space, Tons of Cabinetry, and Immaculate Ceramic Floors>From the Window Over the Sink, gaze over the Beautiful Back Yard and the Brand New Deck with Stairwell to the Concrete Patio and watch your Family and Guests share this terrific Private Gathering Space>> [It is possible to Add a Pool to This Lot!!]>>Fresh Neutral Paint Top to Bottom throughout Both the Main House and the 2nd Living Area ( quality Benjamin Moore paint)>The Master Bedroom is Fit for a King and Offers Double Doors to the New Deck, too!>>Fully Updated Master Bath Includes New Ceramic, a New Double Vanity with New Faucets, and The Shower will be graced by a Frameless Dulles Glass Shower Door [to be installed soon]>>2nd Bedroom enjoys a Huge Closet and New Carpet > 3rd Bedroom in Lower Level also enjoys New Carpet and Access to a 1/2 Bath and Huge Laundry Room with White Cabinets and Long Countertops>>But Wait!>>Did you See the Family Room with Gas/Propane/Wood Fireplace AND the Attached Media Room which includes Theatre Chairs, Screen and Electronics??>>Follow thru to the Incredible Solarium/Sun Room with Ceramic Tile that Transitions the Main House to the 2nd Living Area Over the Three-Car Tandem Garage>>Phenomenal!!>>Need to Live Close, but Separately?? This is IT!! Multiple ways to Enter Living Area #2. . .Choose Entry From a Private Exterior Staircase. . .From the Garage. . .From the Middle Door[Front and Back]. .or From the Main House>>So Thoughtfully Designed!!>>Home Office/Living Area Boasts an Incredible Great Room/Meeting Room with Gleaming Hardwood, its Own Great Kitchen with Ceramic Tile, Superb White Cabinets with Lots of Counterspace, a Fridge, and Microwave.>>The Full Bathroom is a Superb Size>>Two Remarkably-sized Sunny Office/Bedrooms are Augmented by a Third Office/Bedroom with Ceramic Tile with a Deck w/Stairwell Get You Outside to the Concrete Basketball Court>>A Double-Walk-in Closet with Built-In Shelves provides Storage Galore!>>>The 3 Car Tandem Garage has Brilliant Built-in Cabinetry, Workbenches, Windows and even a Half Bath!!>>HVAC for the Office Side is Brand New!!>>HVAC for the Main House is Under 10 Years Old>>Roof is Newer>>Marvelous Parking Available in the Huge Driveway with Parking Pad>>Double Sheds at the Back of the House>>Triple Pane Windows [double pane with storm windows] for Great Energy Efficiency>>ALL This and NO HOA>>Grow a Garden>>Raise some Chickens>>Just Right!! See it Today!!!
Location
State VA
County Prince William
Zoning A1
Rooms
Other Rooms Living Room, Primary Bedroom, Bedroom 2, Bedroom 3, Kitchen, 2nd Stry Fam Rm, Sun/Florida Room, Office, Recreation Room, Media Room, Bathroom 1, Bonus Room, Primary Bathroom, Additional Bedroom
Basement Fully Finished, Walkout Level, Combination, Daylight, Partial, Garage Access, Windows
Main Level Bedrooms 2
Interior
Interior Features Additional Stairway, 2nd Kitchen, Recessed Lighting, Walk-in Closet(s)
Hot Water Electric
Heating Heat Pump(s)
Cooling Central A/C, Ceiling Fan(s), Heat Pump(s), Multi Units, Zoned
Flooring Carpet, Tile/Brick, Engineered Wood
Fireplaces Number 1
Fireplaces Type Gas/Propane
Equipment Built-In Microwave, Dishwasher, Icemaker, Refrigerator, Stainless Steel Appliances, Stove, Exhaust Fan, Extra Refrigerator/Freezer, Microwave, Oven - Self Cleaning, Washer/Dryer Hookups Only, Energy Efficient Appliances, Disposal
Fireplace Y
Appliance Built-In Microwave, Dishwasher, Icemaker, Refrigerator, Stainless Steel Appliances, Stove, Exhaust Fan, Extra Refrigerator/Freezer, Microwave, Oven - Self Cleaning, Washer/Dryer Hookups Only, Energy Efficient Appliances, Disposal
Heat Source Electric
Laundry Basement, Lower Floor
Exterior
Exterior Feature Deck(s)
Parking Features Garage - Front Entry, Garage Door Opener, Additional Storage Area
Garage Spaces 3.0
Utilities Available Multiple Phone Lines, Under Ground
Water Access N
View Garden/Lawn, Trees/Woods
Roof Type Architectural Shingle,Asphalt
Accessibility None
Porch Deck(s)
Attached Garage 3
Total Parking Spaces 3
Garage Y
Building
Lot Description Backs to Trees, Trees/Wooded, Cleared, Landscaping
Story 3
Foundation Concrete Perimeter, Block
Sewer Septic Exists
Water Well
Architectural Style Split Level, Split Foyer
Level or Stories 3
Additional Building Above Grade, Below Grade
Structure Type 2 Story Ceilings
New Construction N
Schools
Elementary Schools Nokesville
Middle Schools Nokesville
High Schools Brentsville
School District Prince William County Public Schools
Others
Senior Community No
Tax ID 7794-02-8380
Ownership Fee Simple
SqFt Source Assessor
Acceptable Financing Conventional, FHA, VA, Cash
Listing Terms Conventional, FHA, VA, Cash
Financing Conventional,FHA,VA,Cash
Special Listing Condition Standard
Read Less
Want to know what your home might be worth? Contact us for a FREE valuation!

Our team is ready to help you sell your home for the highest possible price ASAP

Bought with Alfred Phu Pham • Keller Williams Capital Properties
GET MORE INFORMATION





