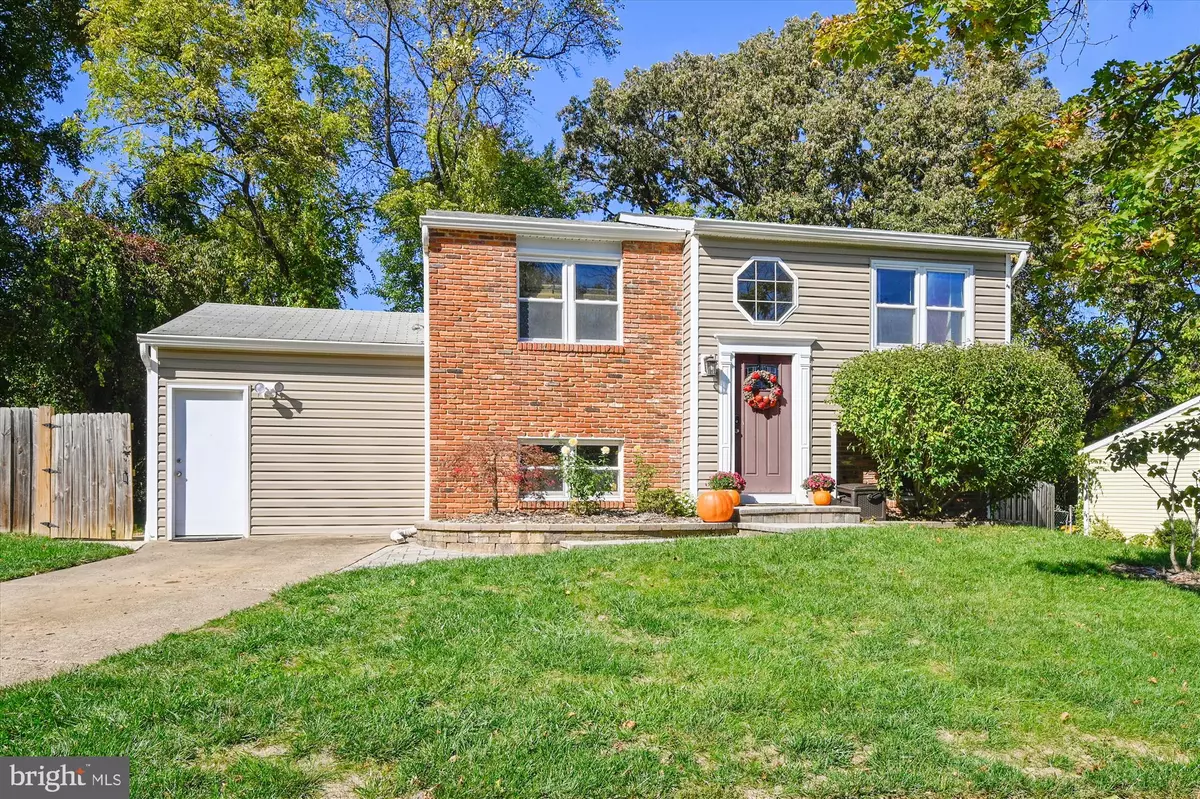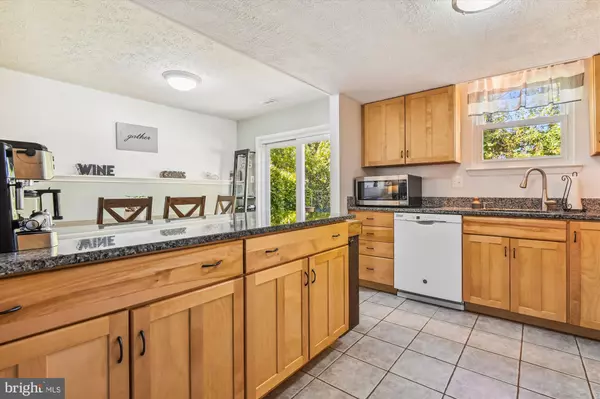$408,888
$429,900
4.9%For more information regarding the value of a property, please contact us for a free consultation.
298 TERNWING DR Arnold, MD 21012
4 Beds
3 Baths
1,442 SqFt
Key Details
Sold Price $408,888
Property Type Single Family Home
Sub Type Detached
Listing Status Sold
Purchase Type For Sale
Square Footage 1,442 sqft
Price per Sqft $283
Subdivision Hidden Ridge
MLS Listing ID MDAA2047526
Sold Date 12/02/22
Style Other
Bedrooms 4
Full Baths 2
Half Baths 1
HOA Fees $6/ann
HOA Y/N Y
Abv Grd Liv Area 828
Originating Board BRIGHT
Year Built 1980
Annual Tax Amount $3,255
Tax Year 2018
Lot Size 9,423 Sqft
Acres 0.22
Property Description
Wonderful home in a desirable Broadneck location! This 4 Bedroom, with 2 newly & beautifully updated baths, and an additional half bath on the lower level may just be the answer to your home needs. All 4 bedrooms are upstairs for quiet and privacy. The kitchen, on the lower level, is open to the dining and family room areas. There is a slider to the patio & fenced back yard just off the kitchen and dining space, which so facilitates childcare, pet care and entertaining. The lower level also offers an office/playroom space. The laundry is conveniently located on this level. There is a bonus space with a separate entrance currently used as an exercise area and workshop. Families will love the private fenced backyard, shed, and patio areas that back to acres of protected trees separating this property from the upscale community of Canterbury Village.
Location
State MD
County Anne Arundel
Zoning R5
Rooms
Other Rooms Living Room, Dining Room, Primary Bedroom, Bedroom 2, Bedroom 3, Bedroom 4, Kitchen, Laundry, Office, Bathroom 2, Primary Bathroom, Half Bath
Interior
Interior Features Breakfast Area, Built-Ins, Carpet, Combination Dining/Living, Combination Kitchen/Dining, Dining Area, Floor Plan - Open, Primary Bath(s), Ceiling Fan(s)
Hot Water Electric
Heating Heat Pump(s), Wall Unit
Cooling Central A/C
Equipment Dishwasher, Refrigerator, Stove, Washer/Dryer Stacked, Water Heater
Fireplace N
Appliance Dishwasher, Refrigerator, Stove, Washer/Dryer Stacked, Water Heater
Heat Source Electric
Exterior
Exterior Feature Patio(s)
Garage Spaces 2.0
Fence Fully, Rear, Wood
Water Access N
View Trees/Woods, Garden/Lawn
Accessibility None
Porch Patio(s)
Total Parking Spaces 2
Garage N
Building
Lot Description Backs to Trees
Story 2
Foundation Slab
Sewer Public Sewer
Water Public
Architectural Style Other
Level or Stories 2
Additional Building Above Grade, Below Grade
New Construction N
Schools
Elementary Schools Belvedere
High Schools Broadneck
School District Anne Arundel County Public Schools
Others
Senior Community No
Tax ID 020342990013025
Ownership Fee Simple
SqFt Source Estimated
Special Listing Condition Standard
Read Less
Want to know what your home might be worth? Contact us for a FREE valuation!

Our team is ready to help you sell your home for the highest possible price ASAP

Bought with June M Steinweg • Long & Foster Real Estate, Inc.

GET MORE INFORMATION





