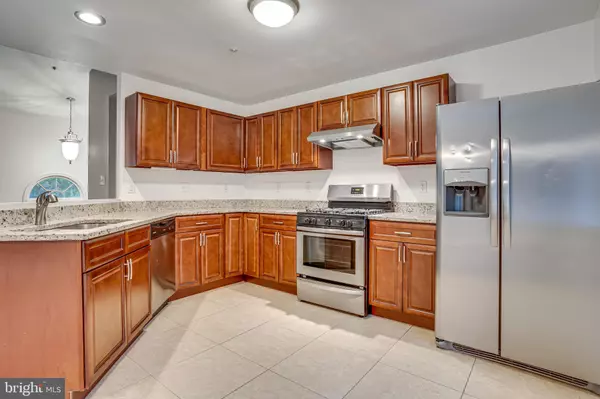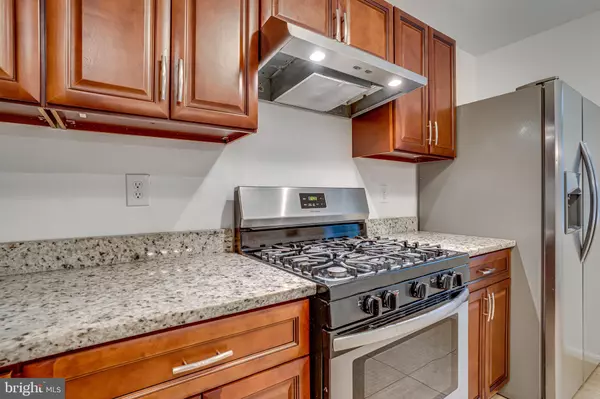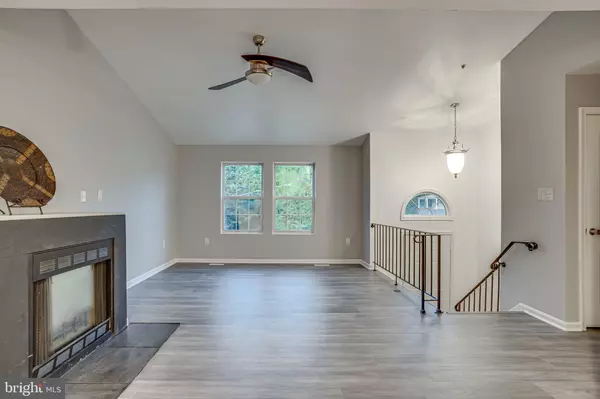$385,000
$379,900
1.3%For more information regarding the value of a property, please contact us for a free consultation.
1503 PINE GROVE RD Capitol Heights, MD 20743
4 Beds
2 Baths
1,108 SqFt
Key Details
Sold Price $385,000
Property Type Single Family Home
Sub Type Detached
Listing Status Sold
Purchase Type For Sale
Square Footage 1,108 sqft
Price per Sqft $347
Subdivision Pine Grove- Litten'S Add
MLS Listing ID MDPG2059316
Sold Date 11/22/22
Style Split Foyer
Bedrooms 4
Full Baths 2
HOA Y/N N
Abv Grd Liv Area 1,108
Originating Board BRIGHT
Year Built 1992
Annual Tax Amount $4,156
Tax Year 2022
Lot Size 8,127 Sqft
Acres 0.19
Property Description
Welcome Home! Don't miss out on this gorgeous split level sat on a spacious lot. 4 bedrooms and 2 bathrooms. Open concept living area with tall ceilings, plenty of natural light and neutral finishes. Updated kitchen with granite counter tops, gas range, and lots of oak cabinets. The kitchen is complete with a skylight, large garden window and a double sink. Neutral paint and flooring throughout. Attached garage perfect for storage and multicar driveway. Spacious backyard with plenty of room to add additional storage or entertainment area. Conveniently located across from Wake Mill Square Shopping Center. Near plenty of shopping, restaurants and parks. Commuter friendly to DC and VA with close access to I95 and 495. Seller offering $10,000 in closing costs to the buyer to help buy-down interest rate and help with expenses.
Location
State MD
County Prince Georges
Zoning RSF65
Rooms
Basement Garage Access
Main Level Bedrooms 3
Interior
Interior Features Ceiling Fan(s), Combination Kitchen/Dining, Floor Plan - Open, Recessed Lighting, Tub Shower, Upgraded Countertops
Hot Water Natural Gas
Heating Central
Cooling Central A/C
Fireplaces Number 1
Equipment Dishwasher, Disposal, Dryer, Range Hood, Refrigerator, Stainless Steel Appliances, Stove, Washer, Water Heater
Fireplace Y
Window Features Screens
Appliance Dishwasher, Disposal, Dryer, Range Hood, Refrigerator, Stainless Steel Appliances, Stove, Washer, Water Heater
Heat Source Natural Gas
Laundry Basement
Exterior
Parking Features Basement Garage, Garage - Front Entry
Garage Spaces 1.0
Water Access N
Roof Type Architectural Shingle
Accessibility None
Attached Garage 1
Total Parking Spaces 1
Garage Y
Building
Story 2
Foundation Brick/Mortar
Sewer Public Sewer
Water Public
Architectural Style Split Foyer
Level or Stories 2
Additional Building Above Grade, Below Grade
New Construction N
Schools
Elementary Schools John H Bayne
Middle Schools Walker Mill
High Schools Central
School District Prince George'S County Public Schools
Others
Pets Allowed Y
Senior Community No
Tax ID 17182001907
Ownership Fee Simple
SqFt Source Assessor
Acceptable Financing FHA, Cash, Conventional, VA, Other
Horse Property N
Listing Terms FHA, Cash, Conventional, VA, Other
Financing FHA,Cash,Conventional,VA,Other
Special Listing Condition Standard
Pets Allowed No Pet Restrictions
Read Less
Want to know what your home might be worth? Contact us for a FREE valuation!

Our team is ready to help you sell your home for the highest possible price ASAP

Bought with Alejandro Luis A Martinez • The Agency DC
GET MORE INFORMATION





