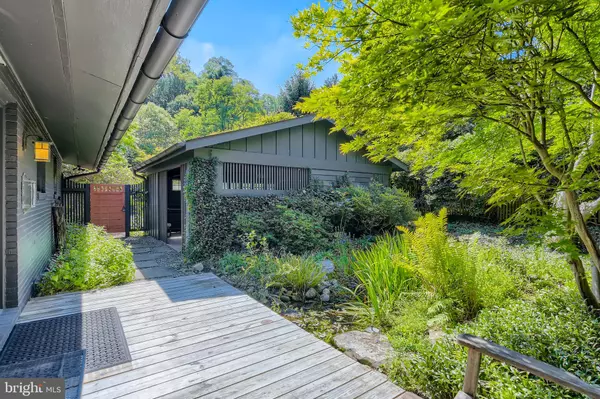$860,000
$949,000
9.4%For more information regarding the value of a property, please contact us for a free consultation.
6010 LAKE MANOR DR Baltimore, MD 21210
3 Beds
4 Baths
4,347 SqFt
Key Details
Sold Price $860,000
Property Type Single Family Home
Sub Type Detached
Listing Status Sold
Purchase Type For Sale
Square Footage 4,347 sqft
Price per Sqft $197
Subdivision Roland Park
MLS Listing ID MDBC2049296
Sold Date 11/30/22
Style Mid-Century Modern
Bedrooms 3
Full Baths 4
HOA Y/N N
Abv Grd Liv Area 3,397
Originating Board BRIGHT
Year Built 1957
Annual Tax Amount $8,496
Tax Year 2022
Lot Size 0.630 Acres
Acres 0.63
Lot Dimensions 2.00 x
Property Description
Walk through the gate into an oasis of serenity and light. Surrounded by an abundance of azaleas, rhododendrons, roses, and mature trees, this spectacular 3 bedroom mid-century modern home is a spacious haven of privacy, and also ideal for entertaining, both inside and out, on the stone patio or large porch. Purchased by the current owners in 1959, the original “rancher” has been expanded and transformed into an ideal setting for their collection of important furniture and oriental rugs. Skylights and large windows frame the landscape like works of art. Recently upgraded bathrooms and modernized kitchen, ample storage, and a two-car garage provide contemporary conveniences. Living spaces on the main floor are supplemented by a large basement, with access to the back yard and small stream. The fish pond attracts birds and dragonflies and is a natural wonder in all seasons. Located on a quiet street in Baltimore County, the house is a short walk to Lake Roland or the eateries and shops at Lake Falls.
Location
State MD
County Baltimore
Zoning RESIDENTIAL
Rooms
Other Rooms Living Room, Dining Room, Primary Bedroom, Bedroom 2, Bedroom 3, Kitchen, Family Room, Foyer, Breakfast Room, Great Room, Other
Basement Partially Finished
Main Level Bedrooms 3
Interior
Interior Features Built-Ins, Carpet, Dining Area, Entry Level Bedroom, Family Room Off Kitchen, Floor Plan - Open, Kitchen - Island, Pantry, Recessed Lighting, Soaking Tub, Walk-in Closet(s), Wood Floors
Hot Water Electric
Heating Forced Air
Cooling Central A/C
Flooring Carpet, Hardwood
Fireplaces Number 1
Fireplaces Type Screen, Wood
Equipment Built-In Microwave, Cooktop, Dishwasher, Disposal, Dryer, Exhaust Fan, Icemaker, Microwave, Oven - Wall, Oven/Range - Electric, Refrigerator, Washer, Water Heater
Fireplace Y
Window Features Screens,Skylights
Appliance Built-In Microwave, Cooktop, Dishwasher, Disposal, Dryer, Exhaust Fan, Icemaker, Microwave, Oven - Wall, Oven/Range - Electric, Refrigerator, Washer, Water Heater
Heat Source Oil, Electric
Exterior
Exterior Feature Deck(s), Patio(s)
Parking Features Garage Door Opener
Garage Spaces 2.0
Water Access N
View Garden/Lawn, Courtyard, Pond, Trees/Woods
Roof Type Asphalt
Accessibility None
Porch Deck(s), Patio(s)
Attached Garage 2
Total Parking Spaces 2
Garage Y
Building
Story 2
Foundation Concrete Perimeter
Sewer Public Sewer
Water Public
Architectural Style Mid-Century Modern
Level or Stories 2
Additional Building Above Grade, Below Grade
New Construction N
Schools
Elementary Schools West Towson
Middle Schools Dumbarton
High Schools Towson High Law & Public Policy
School District Baltimore County Public Schools
Others
Senior Community No
Tax ID 04090901541240
Ownership Fee Simple
SqFt Source Assessor
Security Features Electric Alarm,Monitored
Special Listing Condition Standard
Read Less
Want to know what your home might be worth? Contact us for a FREE valuation!

Our team is ready to help you sell your home for the highest possible price ASAP

Bought with Denie E Dulin • Compass
GET MORE INFORMATION





