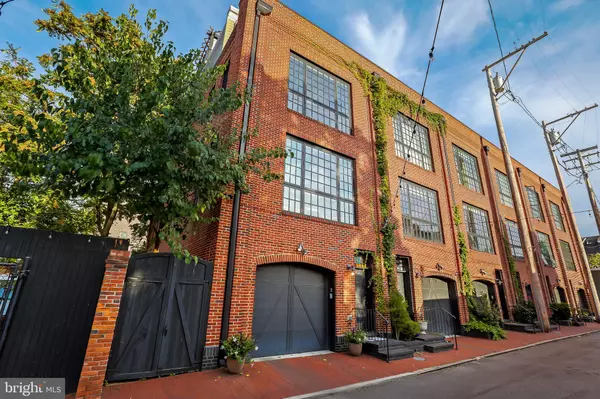$980,000
$1,035,000
5.3%For more information regarding the value of a property, please contact us for a free consultation.
711 S REGESTER ST Baltimore, MD 21231
4 Beds
4 Baths
3,600 SqFt
Key Details
Sold Price $980,000
Property Type Townhouse
Sub Type End of Row/Townhouse
Listing Status Sold
Purchase Type For Sale
Square Footage 3,600 sqft
Price per Sqft $272
Subdivision Fells Point Historic District
MLS Listing ID MDBA2062448
Sold Date 12/01/22
Style Other
Bedrooms 4
Full Baths 3
Half Baths 1
HOA Y/N N
Abv Grd Liv Area 3,600
Originating Board BRIGHT
Year Built 2013
Annual Tax Amount $16,590
Tax Year 2022
Property Description
Rarely available largest of the ( 20 foot wide ) Merchant Point Row Homes in Fells Point! Live less than a block from the waterfront, charming shops awesome restaurants and school in the historic Fells Point
neighborhood. This unique urban home features 4 levels of luxury living with an amazing view from the fifth level deck. The home is perfect for entertaining, starting with the entry-level 2-car fully-finished
tandem garage including custom cabinets, an upgraded floor and tons of storage plus workbench.
The rest of the first floor includes a bath and bedroom with built-in bookshelves perfect for
working from home. The 2nd floor boasts a phenomenal living room with a large slider leading out to a deck where you can grill and enjoy the back yard. There is a gorgeous 20' x 20' living room flowing into the
dining area with a clever hidden office workspace. The gourmet kitchen offers Caesarstone
counters, a massive island, breakfast by-the-windows, plenty of storage in the large pantries with
a 10' wide floor-to-ceiling view. On the 3rd floor is the 20'x 20' owner's suite featuring several closets including a walk-in, plus luxurious en-suite bath with a double walk-in shower. The second bedroom with floor to ceiling windows has its own en-suite full bath and wall-to-wall closet space. Between the bedrooms is a generous W/D space with room for storage. The top floor offers a fourth bedroom, full bath, and family room with a built-in bar and fridge, opening out to a spacious 12' x 18' deck perfect for entertaining outside year-round. If this isn't enough, take the spiral staircase up to the 5th level 20' x 20' deck offering a spectacular 360 o view of the city and an amazing pergola to dine or party under!
Outside, the shaded back yard and gated side alley provide a great space for pets, not to mention
the storage shed. You have to see this oasis in person to truly appreciate the quality and quietness of the home! My favorite elements of the home include the open steel staircases, 4 inch oak floors through-
out, the sleek red brick façade, 10 foot ceilings, and 13 additional windows as an end-unit bonus.
Location
State MD
County Baltimore City
Zoning R-8
Interior
Hot Water 60+ Gallon Tank, Natural Gas
Heating Central
Cooling Central A/C
Heat Source Natural Gas
Exterior
Parking Features Additional Storage Area, Garage - Front Entry
Garage Spaces 2.0
Water Access N
Accessibility None
Attached Garage 2
Total Parking Spaces 2
Garage Y
Building
Story 4
Foundation Block
Sewer Public Sewer
Water Public
Architectural Style Other
Level or Stories 4
Additional Building Above Grade, Below Grade
New Construction N
Schools
School District Baltimore City Public Schools
Others
Senior Community No
Tax ID 0302061845 086
Ownership Fee Simple
SqFt Source Estimated
Special Listing Condition Standard
Read Less
Want to know what your home might be worth? Contact us for a FREE valuation!

Our team is ready to help you sell your home for the highest possible price ASAP

Bought with Trent R Waite • Cummings & Co. Realtors
GET MORE INFORMATION





