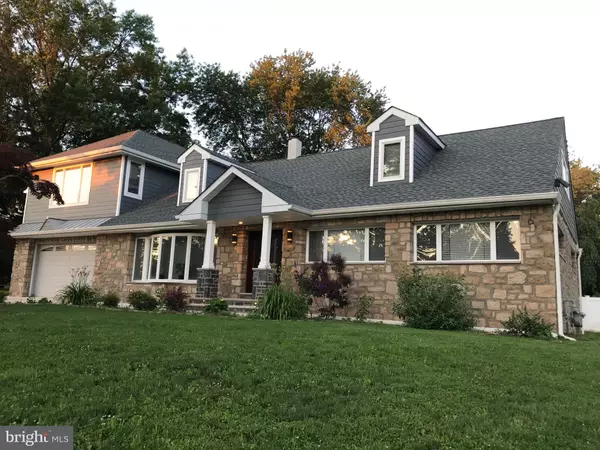$675,000
$699,800
3.5%For more information regarding the value of a property, please contact us for a free consultation.
3505 HEATON RD Huntingdon Valley, PA 19006
5 Beds
3 Baths
4,661 SqFt
Key Details
Sold Price $675,000
Property Type Single Family Home
Sub Type Detached
Listing Status Sold
Purchase Type For Sale
Square Footage 4,661 sqft
Price per Sqft $144
Subdivision Justa Farms
MLS Listing ID PAMC2025292
Sold Date 11/30/22
Style Cape Cod
Bedrooms 5
Full Baths 3
HOA Y/N N
Abv Grd Liv Area 4,061
Originating Board BRIGHT
Year Built 2019
Annual Tax Amount $11,925
Tax Year 2022
Lot Size 0.444 Acres
Acres 0.44
Lot Dimensions 150.00 x 0.00
Property Description
Back in the market with a new price, bring offers... Totally redone from roof to basement with top of the line materials and workmanship in the highly rated Lower Moreland school system. The whole house was completely re-framed and the ceilings were raised and foam insulated so you pay much less for Heating and AC. From the double doors enter into the big LR and DR with new HW floors new drywall spotlights and the stone decorated gas fireplace, followed by a brand new top of the line kitchen with wood cabinets, granite counter top CT floor and backsplash and stainless steel appliances. On the main floor there are 3 big bedrooms with new HW floors new dry wall and big closets and a brand new very big hall bathroom with top of the line amenities. On the 2nd fl there is the master bedroom with a big walk in closet and a brand new bathroom with 2 stand up showers a big jacuzzi tub double sink, toilet and bidet. The basement is finished with CT floor spot lights new wood fireplace with an insert and set up with all the lines to install a 2nd kitchen. Also in the basement is a brand new big bathroom with a stand up shower. Next to it is the utility area and the separate laundry area. All the systems are brand new, high efficiency zoned heating and AC, brand new electric, new plumbing with top of the line Grohe finishes , new roof new windows, new doors and many more. All you have to do is just move in.
Location
State PA
County Montgomery
Area Lower Moreland Twp (10641)
Zoning RES: 1 FAM
Rooms
Basement Full, Fully Finished, Heated
Main Level Bedrooms 3
Interior
Hot Water Natural Gas, 60+ Gallon Tank
Cooling Central A/C
Flooring Hardwood
Fireplaces Number 2
Fireplaces Type Gas/Propane, Insert, Stone
Fireplace Y
Heat Source Natural Gas
Laundry Basement
Exterior
Parking Features Garage - Front Entry
Garage Spaces 6.0
Water Access N
Roof Type Shingle
Accessibility 48\"+ Halls
Attached Garage 2
Total Parking Spaces 6
Garage Y
Building
Story 2
Foundation Stone
Sewer Public Sewer
Water Public
Architectural Style Cape Cod
Level or Stories 2
Additional Building Above Grade, Below Grade
Structure Type 9'+ Ceilings,Dry Wall
New Construction N
Schools
High Schools Lower Moreland
School District Lower Moreland Township
Others
Senior Community No
Tax ID 41-00-03790-003
Ownership Fee Simple
SqFt Source Assessor
Acceptable Financing Cash, FHA, Conventional, VA
Horse Property N
Listing Terms Cash, FHA, Conventional, VA
Financing Cash,FHA,Conventional,VA
Special Listing Condition Standard
Read Less
Want to know what your home might be worth? Contact us for a FREE valuation!

Our team is ready to help you sell your home for the highest possible price ASAP

Bought with Aldeshawn Atkins • Elite Level Realty

GET MORE INFORMATION





