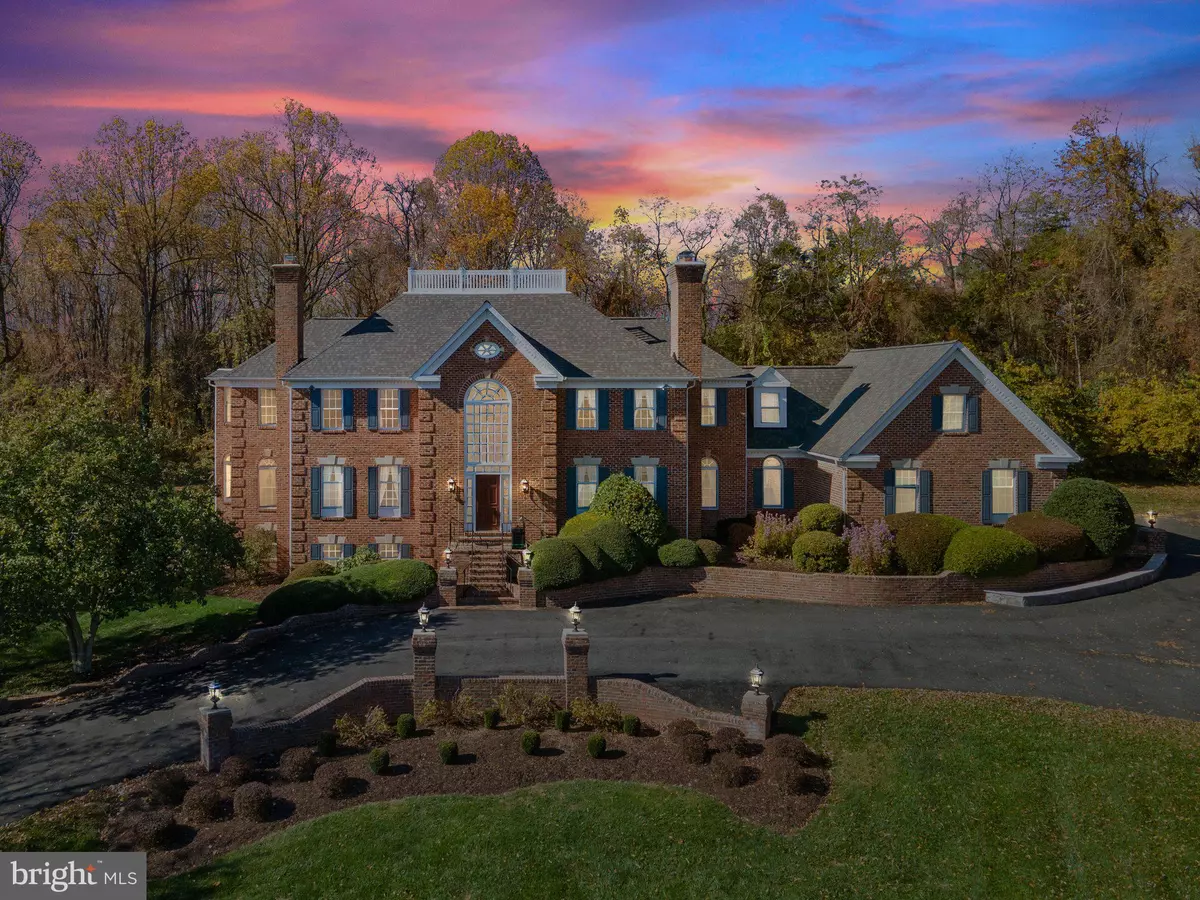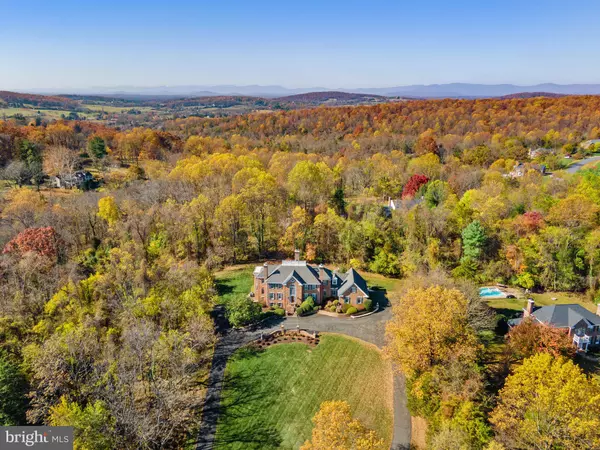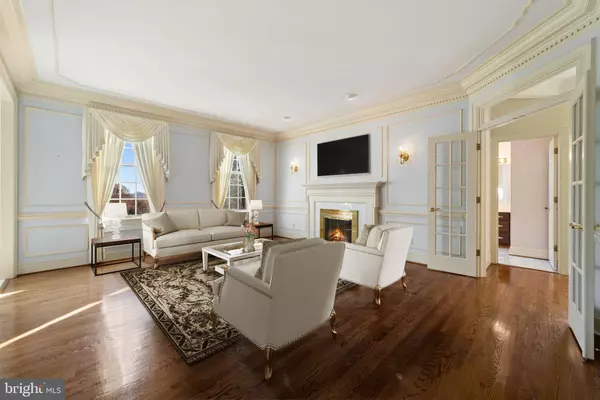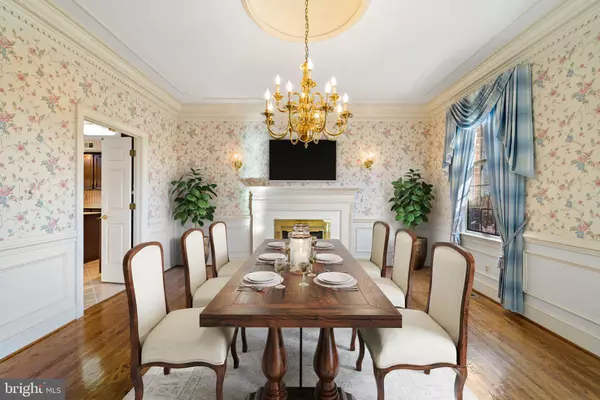$1,100,000
$1,250,000
12.0%For more information regarding the value of a property, please contact us for a free consultation.
7863 TRAFALGAR PL Warrenton, VA 20186
4 Beds
6 Baths
6,908 SqFt
Key Details
Sold Price $1,100,000
Property Type Single Family Home
Sub Type Detached
Listing Status Sold
Purchase Type For Sale
Square Footage 6,908 sqft
Price per Sqft $159
Subdivision Waterloo South
MLS Listing ID VAFQ2006724
Sold Date 11/30/22
Style Colonial
Bedrooms 4
Full Baths 4
Half Baths 2
HOA Fees $45/ann
HOA Y/N Y
Abv Grd Liv Area 5,308
Originating Board BRIGHT
Year Built 1989
Annual Tax Amount $8,168
Tax Year 2022
Lot Size 1.503 Acres
Acres 1.5
Property Description
The Model Home for Waterloo South, finished as you'd expect a model home to be. Commanding presence from the road with a cozy, well-lit rear patio with a gazebo, perfect for hosting guests or for your own private enjoyment. If you're looking for a grand home with large rooms balanced with small, charming spaces, this is it.
The landscaping has been thoughtfully done, with lovely flowers, bushes and trees contained by beautiful and functional hardscapes.
The lower level has it's own entrance, parking and "suite" with kitchen, perfect to support a boomerang generation or to spoil your overnight guests.
There's room available to dedicate to your respective hobbies, excess area for storage and a three car garage.
Incredibly maintained by meticulous, thoughtful original owners.
Let the photos speak for themselves.
All furniture is virtually staged. Lot lines shown in aerial are approximate.
Location
State VA
County Fauquier
Zoning R1 RA
Rooms
Basement Daylight, Full, Fully Finished, Outside Entrance, Side Entrance, Walkout Level, Windows
Interior
Interior Features 2nd Kitchen, Chair Railings, Crown Moldings, Curved Staircase, Formal/Separate Dining Room, Kitchen - Table Space, Kitchen - Eat-In, Soaking Tub, Wainscotting, Walk-in Closet(s), Wet/Dry Bar
Hot Water Natural Gas
Heating Forced Air
Cooling Central A/C, Ceiling Fan(s)
Flooring Marble, Solid Hardwood, Carpet, Ceramic Tile
Fireplaces Number 6
Equipment Cooktop, Dishwasher, Dryer - Front Loading, Microwave, Oven - Double, Oven - Wall, Refrigerator, Washer - Front Loading
Fireplace Y
Appliance Cooktop, Dishwasher, Dryer - Front Loading, Microwave, Oven - Double, Oven - Wall, Refrigerator, Washer - Front Loading
Heat Source Natural Gas
Laundry Main Floor
Exterior
Exterior Feature Patio(s)
Parking Features Garage - Side Entry
Garage Spaces 3.0
Utilities Available Cable TV, Natural Gas Available
Water Access N
Street Surface Black Top,Paved
Accessibility None
Porch Patio(s)
Attached Garage 3
Total Parking Spaces 3
Garage Y
Building
Lot Description Backs to Trees
Story 3
Foundation Permanent
Sewer On Site Septic
Water Public
Architectural Style Colonial
Level or Stories 3
Additional Building Above Grade, Below Grade
Structure Type 2 Story Ceilings,Tray Ceilings
New Construction N
Schools
School District Fauquier County Public Schools
Others
Senior Community No
Tax ID 6974-46-4025
Ownership Fee Simple
SqFt Source Assessor
Horse Property N
Special Listing Condition Standard
Read Less
Want to know what your home might be worth? Contact us for a FREE valuation!

Our team is ready to help you sell your home for the highest possible price ASAP

Bought with Ralph C Lewis III • Lewis & Clark LLC Realty
GET MORE INFORMATION





