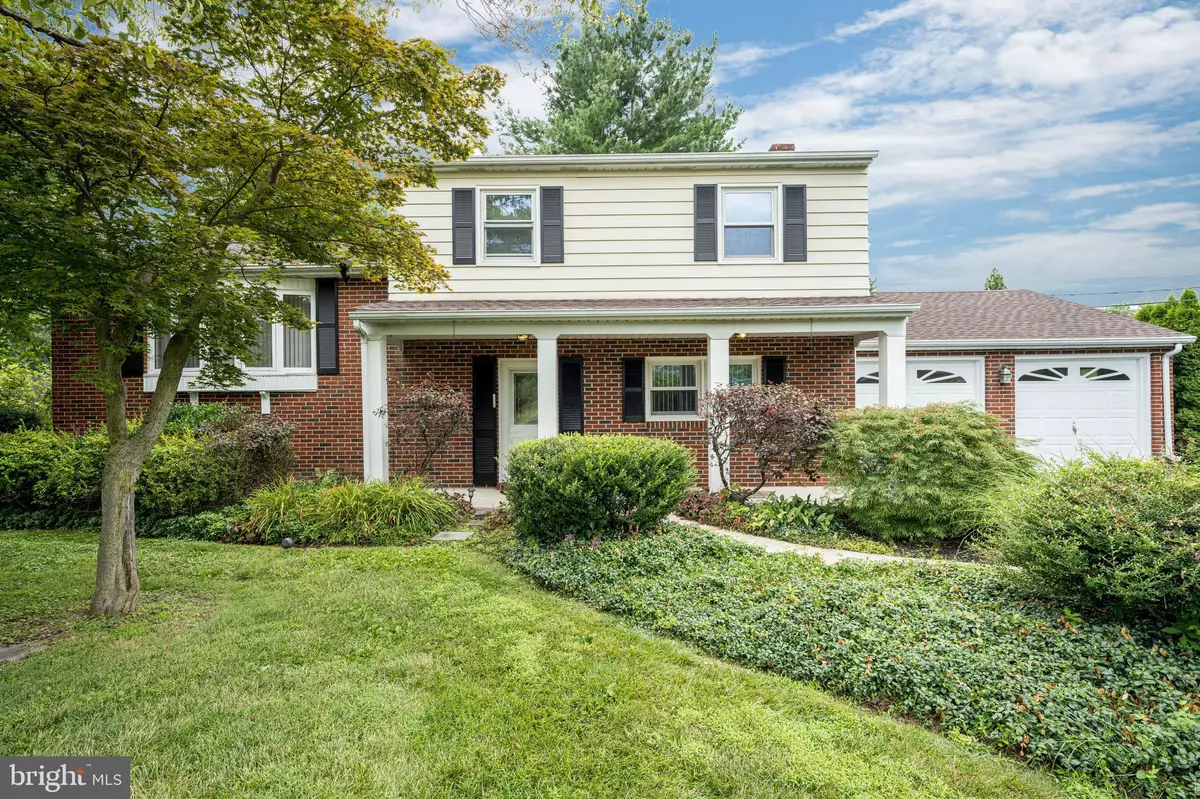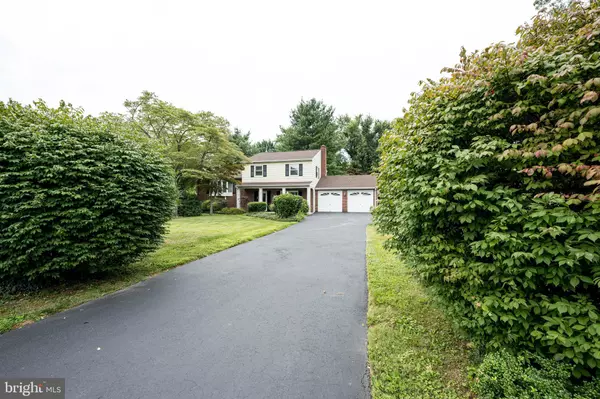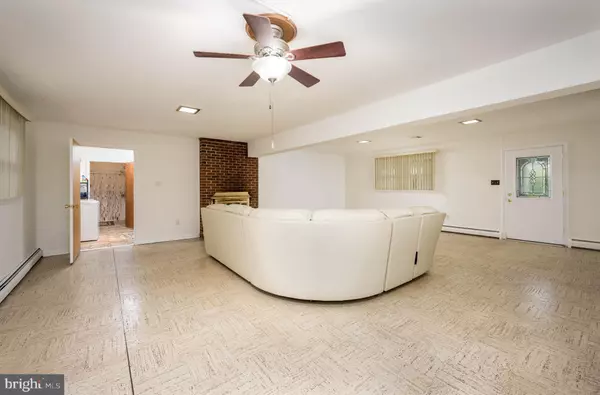$520,000
$525,000
1.0%For more information regarding the value of a property, please contact us for a free consultation.
115 CORRINE DR Pennington, NJ 08534
3 Beds
2 Baths
1,982 SqFt
Key Details
Sold Price $520,000
Property Type Single Family Home
Sub Type Detached
Listing Status Sold
Purchase Type For Sale
Square Footage 1,982 sqft
Price per Sqft $262
Subdivision None Available
MLS Listing ID NJME2018216
Sold Date 12/29/22
Style Split Level
Bedrooms 3
Full Baths 2
HOA Y/N N
Abv Grd Liv Area 1,982
Originating Board BRIGHT
Year Built 1964
Annual Tax Amount $11,516
Tax Year 2021
Lot Size 0.460 Acres
Acres 0.46
Lot Dimensions 0.00 x 0.00
Property Description
Beautiful home with 3 large bedrooms, fantastic family room (27x22) with fireplace, updated kitchen with new dishwasher, built-in oven and 5 burner gas cooktop and newer refrigerator. Two car garage, large lot and brand new roof just replaced in July! Award winning Hopewell Valley school system, The Pennington School (Prep and Day School). Easy access to major highways and commute to NYC, Philadelphia and south Jersey. Close to universities, research and tech companies, major corporations.
Location
State NJ
County Mercer
Area Hopewell Twp (21106)
Zoning R100
Rooms
Other Rooms Living Room, Dining Room, Primary Bedroom, Bedroom 2, Bedroom 3, Kitchen, Family Room, Laundry, Bathroom 1, Bathroom 2
Basement Partial, Daylight, Partial
Interior
Hot Water Natural Gas
Heating Baseboard - Hot Water
Cooling Central A/C
Fireplaces Number 1
Fireplaces Type Brick
Equipment Cooktop, Oven - Double, Refrigerator, Dishwasher
Fireplace Y
Window Features Replacement
Appliance Cooktop, Oven - Double, Refrigerator, Dishwasher
Heat Source Natural Gas
Laundry Main Floor
Exterior
Parking Features Garage - Front Entry
Garage Spaces 8.0
Water Access N
Accessibility Grab Bars Mod, Level Entry - Main, Other Bath Mod
Attached Garage 2
Total Parking Spaces 8
Garage Y
Building
Story 3
Foundation Block
Sewer On Site Septic
Water Well
Architectural Style Split Level
Level or Stories 3
Additional Building Above Grade, Below Grade
New Construction N
Schools
Middle Schools Timberlane M.S.
High Schools Hv Central
School District Hopewell Valley Regional Schools
Others
Senior Community No
Tax ID 06-00069-00049
Ownership Fee Simple
SqFt Source Assessor
Special Listing Condition Standard
Read Less
Want to know what your home might be worth? Contact us for a FREE valuation!

Our team is ready to help you sell your home for the highest possible price ASAP

Bought with Nancy Lynn Maloney • Coldwell Banker Residential Brokerage - Princeton
GET MORE INFORMATION





