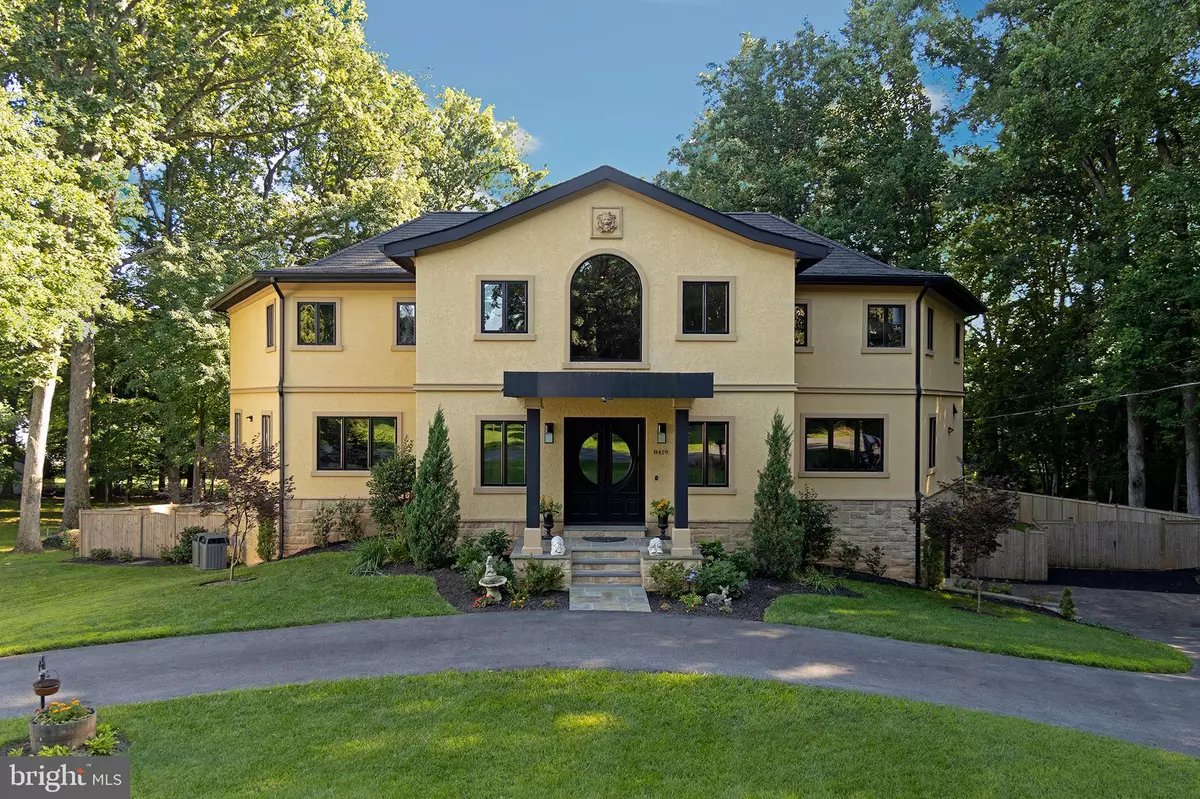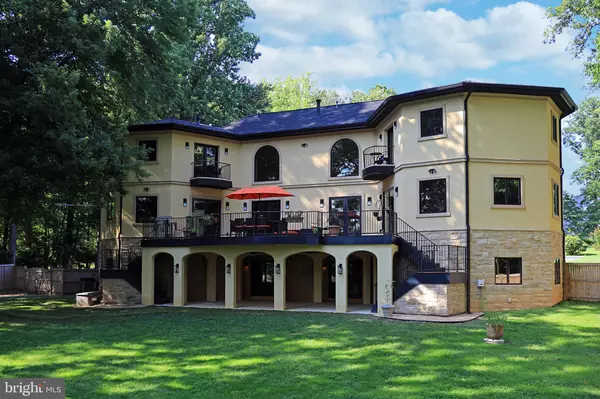$2,350,000
$2,500,000
6.0%For more information regarding the value of a property, please contact us for a free consultation.
8419 OVERLOOK ST Vienna, VA 22182
5 Beds
6 Baths
7,210 SqFt
Key Details
Sold Price $2,350,000
Property Type Single Family Home
Sub Type Detached
Listing Status Sold
Purchase Type For Sale
Square Footage 7,210 sqft
Price per Sqft $325
Subdivision Hilltop
MLS Listing ID VAFX2081066
Sold Date 11/30/22
Style Mediterranean
Bedrooms 5
Full Baths 5
Half Baths 1
HOA Y/N N
Abv Grd Liv Area 4,968
Originating Board BRIGHT
Year Built 2015
Annual Tax Amount $19,932
Tax Year 2022
Lot Size 0.795 Acres
Acres 0.79
Property Description
SIMPLY MAGNIFICENT!! NO HOA! Custom built in 2015! This 5 bedroom, 5.5 bath home has 7,210 sq. ft. of living space and is situated on a premium 0.795 acre lot adjacent to Tysons Woods Park at the end of a quiet street. It's only minutes from downtown Vienna, the City of Fairfax, Tysons Corner, Wolf Trap, the Metro Orange & Silver Lines, I495, and Route 66. The W&OD bike trail is also only 0.2 miles away via Tysons Woods Park. A huge deck (22' x 44') overlooks the fully-fenced serene rear yard. This home was built to last. All exterior walls are ICF (8” of steel-reinforced concrete wrapped on both sides by 2-3/8” of EPS foam), which provides a continuously high R-value, reduced air infiltration, & high thermal mass. This type of construction coupled with 4-zone heating & cooling, 2 whole-house high-efficiency natural gas tankless hot water heaters, and LED lighting throughout results in incredibly low energy bills. Don't worry about power outages because there's a whole-house natural gas generator to keep your electricity on endlessly. No details were spared in the design of this home. There are many places to relax, dine, and entertain. The primary bedroom has two walk-in closets with custom shelves & dumbwaiter access, a coffee bar with cabinets, marble tops, & refrigerator, a French door to a private balcony overlooking the rear yard, and a gas fireplace with marble surround. The primary bath has a 2-person Americh Quantum air tub with marble deck, a fiber optic star ceiling, custom shower with dual shower rain heads & wand with Moen I/O Digital control valve and a double vanity with marble top. The second bedroom has a large walk-in closet, a private bath with marble vanity top & large shower, and a French door to a private balcony overlooking the rear yard. There is also a bedroom on the main level with a large walk-in closet, a private bath with stone vanity top & large shower, an electric fireplace with custom furniture-grade surround, and a French door to the deck. The chef's kitchen has a French door to the deck, a huge center island with granite tops, bar seating, & prep sink with garbage disposer, Electrolux Icon appliance collection (separate all refrigerator & all freezer, 48” dual-fuel double oven range, under-counter wine refrigerator, & professional-series dishwasher); a separate icemaker in the island, and a custom utility closet with built-in tiled floor sink. The two-story great room has polished Venetian plaster wall finish, 2 French doors to the deck, and a 60” gas fireplace with marble surround & hearth seat. The lower level is on grade with the rear yard and has 2 SGDs to the covered patio, a full bedroom, a full bath, a large media room with sound-reducing construction & theater lighting, and a custom stone bar (including base & wall cabinets with glass doors, wine storage, & stemware holder, Santa Margherita Italian quartz countertops, custom mirrored wall, sink with garbage disposer, dishwasher, under-counter icemaker, under-counter microwave, refrigerator/freezer with icemaker, under-cabinet LED lights, & disco ball). Even better in person – schedule a showing today!
Location
State VA
County Fairfax
Zoning 110
Rooms
Basement Fully Finished, Walkout Level
Main Level Bedrooms 5
Interior
Hot Water Tankless, Natural Gas
Heating Forced Air, Zoned
Cooling Central A/C, Zoned
Fireplaces Number 3
Equipment Oven/Range - Gas, Oven - Double, Range Hood, Dishwasher, Disposal, Exhaust Fan, Freezer, Icemaker, Refrigerator, Stainless Steel Appliances, Washer - Front Loading, Water Heater - Tankless, Dryer - Front Loading
Fireplace Y
Appliance Oven/Range - Gas, Oven - Double, Range Hood, Dishwasher, Disposal, Exhaust Fan, Freezer, Icemaker, Refrigerator, Stainless Steel Appliances, Washer - Front Loading, Water Heater - Tankless, Dryer - Front Loading
Heat Source Natural Gas
Exterior
Parking Features Basement Garage, Additional Storage Area, Garage - Side Entry, Oversized
Garage Spaces 2.0
Water Access N
Accessibility None
Attached Garage 2
Total Parking Spaces 2
Garage Y
Building
Story 3
Foundation Concrete Perimeter
Sewer Public Sewer
Water Public
Architectural Style Mediterranean
Level or Stories 3
Additional Building Above Grade, Below Grade
New Construction N
Schools
School District Fairfax County Public Schools
Others
Senior Community No
Tax ID 0393 10 0004
Ownership Fee Simple
SqFt Source Assessor
Special Listing Condition Standard
Read Less
Want to know what your home might be worth? Contact us for a FREE valuation!

Our team is ready to help you sell your home for the highest possible price ASAP

Bought with Non Member • Non Subscribing Office
GET MORE INFORMATION





