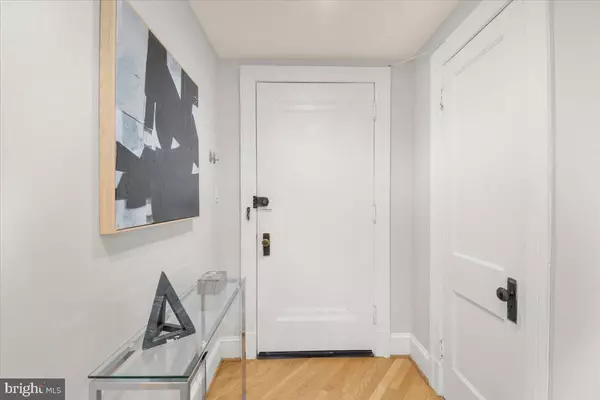$549,000
$549,000
For more information regarding the value of a property, please contact us for a free consultation.
2707 ADAMS MILL RD NW #210 Washington, DC 20009
2 Beds
2 Baths
1,200 SqFt
Key Details
Sold Price $549,000
Property Type Condo
Sub Type Condo/Co-op
Listing Status Sold
Purchase Type For Sale
Square Footage 1,200 sqft
Price per Sqft $457
Subdivision Adams Morgan
MLS Listing ID DCDC2071602
Sold Date 11/30/22
Style Art Deco
Bedrooms 2
Full Baths 2
Condo Fees $976/mo
HOA Y/N N
Abv Grd Liv Area 1,200
Originating Board BRIGHT
Year Built 1927
Annual Tax Amount $65,596
Tax Year 2019
Property Description
NEW PRICE!!! Wonderful southern exposure floor plan for a 2 bedroom 2 bathroom pet-friendly coop with a LAUNDRY ROOM and FULL-SIZE WASHER and DRYER IN THE UNIT! Tall ceilings, hardwood floors, incredible natural light, well-proportioned rooms, and old-world charm make this a great place to live! The open floor plan is great for entertaining! The open kitchen is appointed with stainless steel appliances, hardwood cabinetry, and plenty of prep space on stone countertops. The primary bedroom has a walk-in closet area in addition to an en-suite full bathroom. The rooftop garden and deck have beautiful views of DC as well as being perfect for enjoying the cooler DC nights! NO UNDERLYING MORTGAGE makes the monthly fee of $976 very reasonable. PROPERTY TAX INCLUDED in the monthly fee is $204 and $773 is for maintenance which includes heat and water. Close to the 18th St corridor, the National Zoo, 2 Metro stops, public transportation, Adams Morgan, Mt. Pleasant, shopping, entertainment, bike share, and a walk score of 93! The current owner rents a space directly behind the building and it should be available for the next buyer if they want it. Ask listing agent for details.
Location
State DC
County Washington
Zoning RESIDENTIAL
Direction West
Rooms
Other Rooms Living Room, Kitchen, Laundry
Main Level Bedrooms 2
Interior
Interior Features Combination Dining/Living, Floor Plan - Traditional, Floor Plan - Open
Hot Water Natural Gas
Heating Radiator
Cooling Window Unit(s)
Equipment Oven/Range - Gas, Refrigerator, Disposal, Dishwasher, Washer, Dryer, Microwave
Appliance Oven/Range - Gas, Refrigerator, Disposal, Dishwasher, Washer, Dryer, Microwave
Heat Source Natural Gas
Laundry Washer In Unit, Dryer In Unit
Exterior
Exterior Feature Deck(s)
Garage Spaces 1.0
Amenities Available Common Grounds, Elevator, Extra Storage
Water Access N
Accessibility Other
Porch Deck(s)
Total Parking Spaces 1
Garage N
Building
Story 1
Unit Features Mid-Rise 5 - 8 Floors
Sewer Public Sewer
Water Public
Architectural Style Art Deco
Level or Stories 1
Additional Building Above Grade, Below Grade
New Construction N
Schools
High Schools Jackson-Reed
School District District Of Columbia Public Schools
Others
Pets Allowed Y
HOA Fee Include Common Area Maintenance,Ext Bldg Maint,Heat,Lawn Maintenance,Management,Reserve Funds,Snow Removal,Sewer,Taxes,Trash,Water
Senior Community No
Tax ID 2584//0800
Ownership Cooperative
Acceptable Financing Cash, Conventional
Listing Terms Cash, Conventional
Financing Cash,Conventional
Special Listing Condition Standard
Pets Allowed No Pet Restrictions
Read Less
Want to know what your home might be worth? Contact us for a FREE valuation!

Our team is ready to help you sell your home for the highest possible price ASAP

Bought with Matt Adam Kahan • Compass

GET MORE INFORMATION





