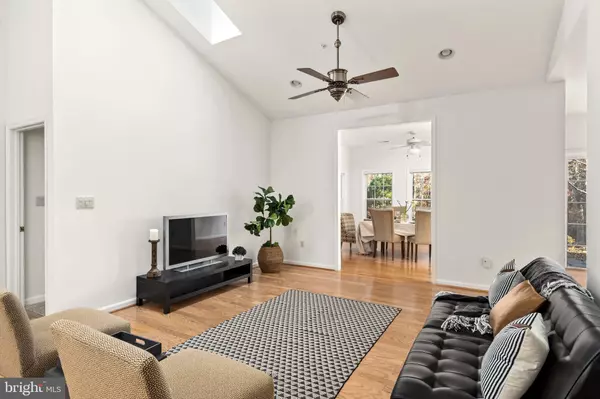$500,000
$467,900
6.9%For more information regarding the value of a property, please contact us for a free consultation.
10708 SHADY SUMMER DR #6 Columbia, MD 21044
2 Beds
2 Baths
1,695 SqFt
Key Details
Sold Price $500,000
Property Type Condo
Sub Type Condo/Co-op
Listing Status Sold
Purchase Type For Sale
Square Footage 1,695 sqft
Price per Sqft $294
Subdivision Hickory Crest
MLS Listing ID MDHW2022726
Sold Date 11/29/22
Style Transitional
Bedrooms 2
Full Baths 2
Condo Fees $229/mo
HOA Y/N N
Abv Grd Liv Area 1,695
Originating Board BRIGHT
Year Built 2002
Annual Tax Amount $5,258
Tax Year 2022
Property Description
Spacious townhome in desirable Hickory Crest 55+ condo community. Extraordinary design featuring soaring ceilings adding volume and style. 2 main level bedrooms each with its own bathroom, spacious living/ dining combination opening to a comfortable sunroom and patio. Spacious kitchen with ample storage and adjoining breakfast nook. The laundry room opens to a large 2 car garage. Hardwood floors are throughout the main living area and the 2 bedrooms feature plush carpet. Storage abounds with a huge walk in closet in the primary bedroom and many storage spaces throughout the home. Freshly painted, sparkling clean with a recently replaced HVAC system. Not subject to the Columbia Association lien. Wonderful opportunity.
Location
State MD
County Howard
Zoning R20
Rooms
Other Rooms Living Room, Bedroom 2, Kitchen, Breakfast Room, Bedroom 1, Sun/Florida Room
Main Level Bedrooms 2
Interior
Interior Features Breakfast Area, Carpet, Ceiling Fan(s), Entry Level Bedroom, Primary Bath(s), Floor Plan - Open, Combination Dining/Living, Recessed Lighting, Soaking Tub, Stall Shower, Walk-in Closet(s), Window Treatments, Wood Floors
Hot Water Natural Gas
Heating Central, Forced Air
Cooling Ceiling Fan(s), Central A/C
Flooring Wood, Carpet
Equipment Dishwasher, Disposal, Oven - Self Cleaning, Refrigerator, Icemaker, Exhaust Fan, Built-In Microwave
Furnishings No
Fireplace N
Window Features Double Pane,Energy Efficient,Screens
Appliance Dishwasher, Disposal, Oven - Self Cleaning, Refrigerator, Icemaker, Exhaust Fan, Built-In Microwave
Heat Source Natural Gas
Laundry Main Floor, Hookup
Exterior
Exterior Feature Patio(s)
Parking Features Garage - Front Entry, Garage Door Opener
Garage Spaces 2.0
Utilities Available Cable TV Available, Natural Gas Available
Amenities Available Club House, Jog/Walk Path, Retirement Community
Water Access N
View Trees/Woods
Roof Type Asphalt
Accessibility 32\"+ wide Doors, >84\" Garage Door, Doors - Lever Handle(s), Level Entry - Main, Other
Porch Patio(s)
Attached Garage 2
Total Parking Spaces 2
Garage Y
Building
Lot Description Backs to Trees, Cul-de-sac, Landscaping, No Thru Street
Story 1
Foundation Slab
Sewer Public Sewer
Water Public
Architectural Style Transitional
Level or Stories 1
Additional Building Above Grade, Below Grade
Structure Type Dry Wall,Cathedral Ceilings
New Construction N
Schools
School District Howard County Public School System
Others
Pets Allowed Y
HOA Fee Include Insurance,Lawn Maintenance,Management,Reserve Funds,Snow Removal,Road Maintenance
Senior Community Yes
Age Restriction 55
Tax ID 1405436656
Ownership Fee Simple
SqFt Source Estimated
Horse Property N
Special Listing Condition Standard
Pets Allowed No Pet Restrictions
Read Less
Want to know what your home might be worth? Contact us for a FREE valuation!

Our team is ready to help you sell your home for the highest possible price ASAP

Bought with Courtney K Odum-Duncan • RE/MAX Realty Group
GET MORE INFORMATION





