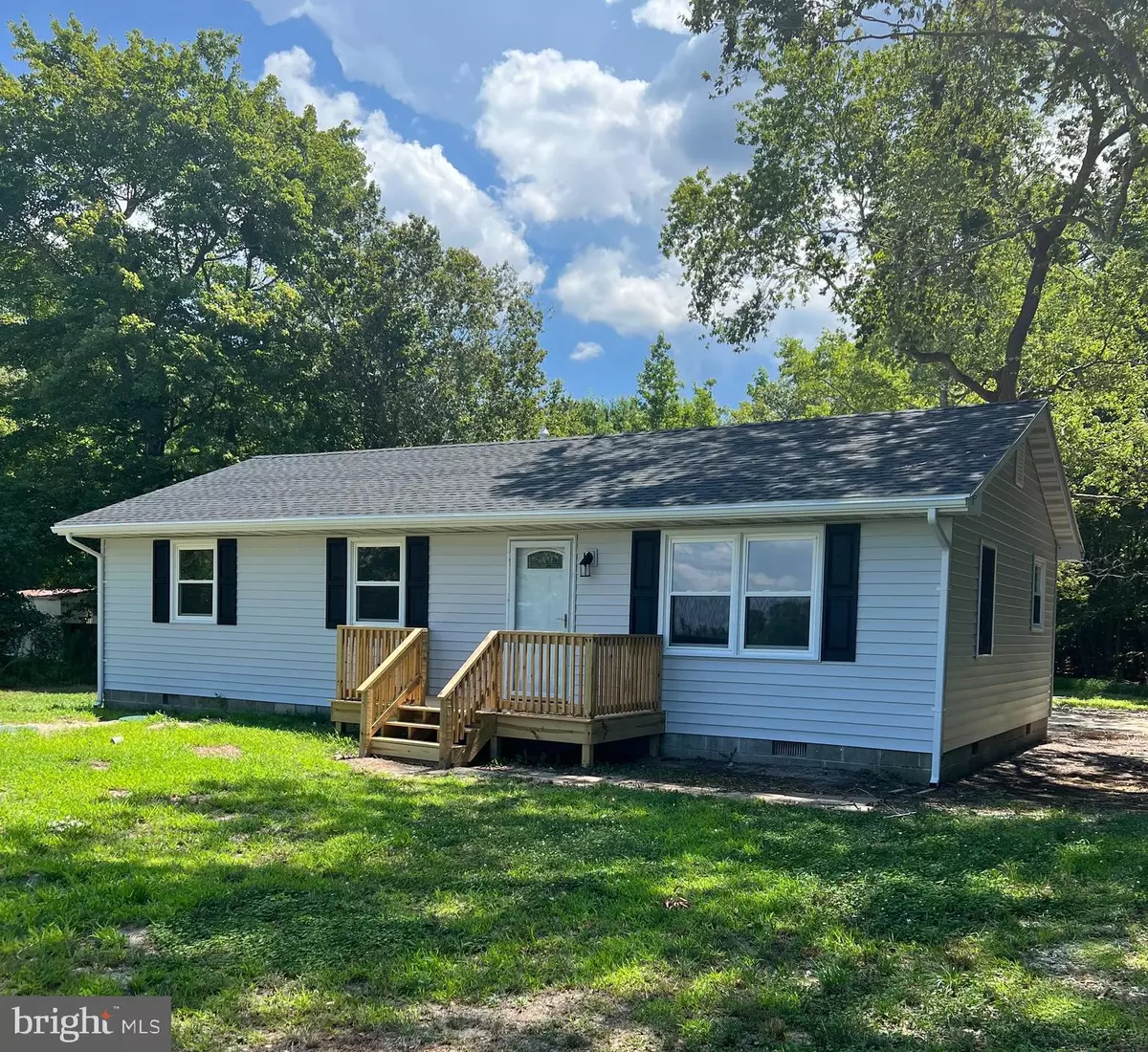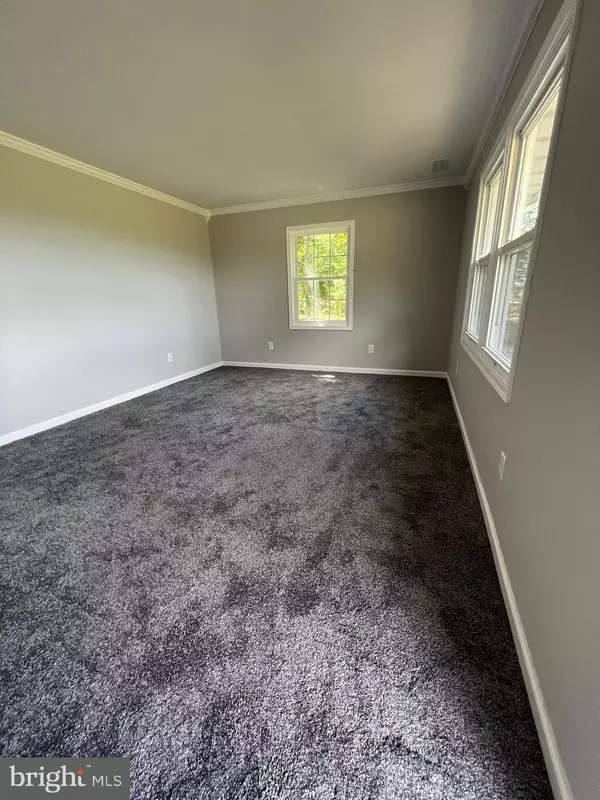$174,990
$174,990
For more information regarding the value of a property, please contact us for a free consultation.
6327 CHARLES CANNON RD Marion Station, MD 21838
3 Beds
1 Bath
1,056 SqFt
Key Details
Sold Price $174,990
Property Type Single Family Home
Sub Type Detached
Listing Status Sold
Purchase Type For Sale
Square Footage 1,056 sqft
Price per Sqft $165
Subdivision None Available
MLS Listing ID MDSO2002306
Sold Date 11/22/22
Style Ranch/Rambler
Bedrooms 3
Full Baths 1
HOA Y/N N
Abv Grd Liv Area 1,056
Originating Board BRIGHT
Year Built 1977
Annual Tax Amount $922
Tax Year 2022
Lot Size 1.100 Acres
Acres 1.1
Lot Dimensions 0.00 x 0.00
Property Description
Rural living at its best: Rancher for sale in Marion Station located Somerset County! Home has underwent numerous updates in 2022: New roofing, siding, windows, flooring throughout house, trim, doors, and interior paint! As you walk through the front door you are greeted by traditional floor plan of a spacious living room the connects to eat-in kitchen. The three carpeted bedrooms each have ceiling fans with full bathroom nestled in-between. The laundry room takes you to your 19x12 back patio that give views of private backyard that backs to trees. Home itself sits in rural setting on 1.10 acres of land with spacious front and backyard. Backyard includes with small shed. House is priced to sell and wont last long!
Location
State MD
County Somerset
Area Somerset West Of Rt-13 (20-01)
Zoning A
Rooms
Other Rooms Living Room, Bedroom 2, Bedroom 3, Kitchen, Bedroom 1, Laundry
Main Level Bedrooms 3
Interior
Interior Features Attic, Carpet, Ceiling Fan(s), Entry Level Bedroom, Family Room Off Kitchen, Floor Plan - Traditional, Kitchen - Eat-In, Tub Shower, Crown Moldings
Hot Water Electric
Heating Central
Cooling Central A/C
Flooring Carpet, Vinyl
Equipment Built-In Microwave, Dryer - Front Loading, Exhaust Fan, Oven/Range - Electric, Refrigerator, Water Heater, Washer - Front Loading, Water Conditioner - Owned
Window Features Replacement
Appliance Built-In Microwave, Dryer - Front Loading, Exhaust Fan, Oven/Range - Electric, Refrigerator, Water Heater, Washer - Front Loading, Water Conditioner - Owned
Heat Source Electric
Laundry Has Laundry
Exterior
Exterior Feature Patio(s)
Water Access N
Accessibility 2+ Access Exits
Porch Patio(s)
Garage N
Building
Lot Description Backs to Trees, Front Yard, Rural
Story 1
Foundation Block
Sewer Private Septic Tank
Water Well
Architectural Style Ranch/Rambler
Level or Stories 1
Additional Building Above Grade, Below Grade
Structure Type Dry Wall
New Construction N
Schools
Elementary Schools Carter G Woodson
Middle Schools Somerset 6-7
High Schools Crisfield
School District Somerset County Public Schools
Others
Senior Community No
Tax ID 2003053245
Ownership Fee Simple
SqFt Source Assessor
Acceptable Financing Cash, Conventional, FHA, VA, USDA
Listing Terms Cash, Conventional, FHA, VA, USDA
Financing Cash,Conventional,FHA,VA,USDA
Special Listing Condition Standard
Read Less
Want to know what your home might be worth? Contact us for a FREE valuation!

Our team is ready to help you sell your home for the highest possible price ASAP

Bought with Steven Andrew Hamilton • Long & Foster Real Estate, Inc.
GET MORE INFORMATION





