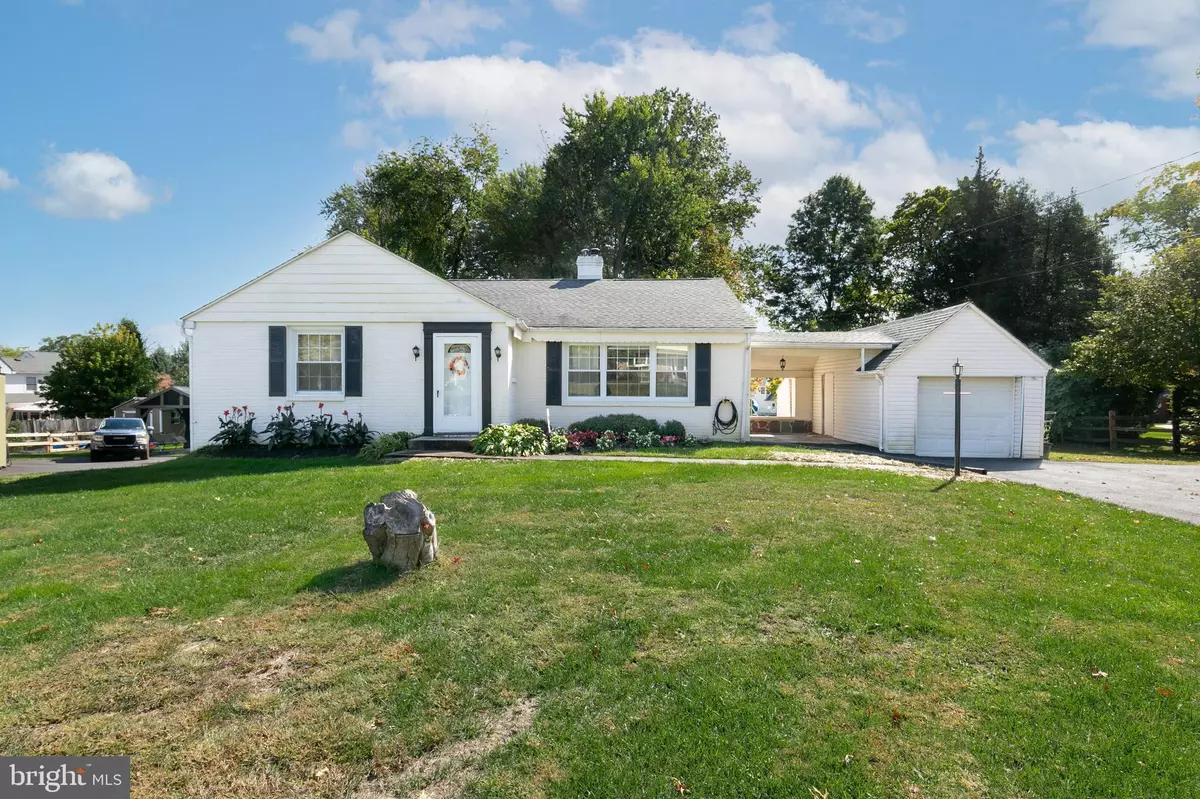$310,000
$310,000
For more information regarding the value of a property, please contact us for a free consultation.
2437 LARKIN RD Boothwyn, PA 19061
3 Beds
3 Baths
1,498 SqFt
Key Details
Sold Price $310,000
Property Type Single Family Home
Sub Type Detached
Listing Status Sold
Purchase Type For Sale
Square Footage 1,498 sqft
Price per Sqft $206
Subdivision Larkin Knoll
MLS Listing ID PADE2035924
Sold Date 11/18/22
Style Ranch/Rambler
Bedrooms 3
Full Baths 2
Half Baths 1
HOA Y/N N
Abv Grd Liv Area 1,498
Originating Board BRIGHT
Year Built 1958
Annual Tax Amount $5,919
Tax Year 2012
Lot Size 0.390 Acres
Acres 0.39
Property Description
Come see this wonderfully maintained and upgraded ranch house in Delaware county. This is an estate sale, selling as is, but in excellent condition. Newer roof, newer window throughout. Gleaming hardwood floors throughout. Formal living room features stone fireplace with insert, great for keeping those heating bills down, A bright and cheery modern eat in kitchen offers marble counter tops and stainless-steel appliances and glass tile backsplash. Step out to the sunroom and enjoy that morning cup of coffee or evening glass of wine. The master suite includes a modern four-piece ceramic bath and walk in closet. Two other nicely sized bedroom and an updated hall bath complete the main floor. The lower lever offers a huge, finished room with endless possibilities- Family room, home office, exercise area, home theater...you name it. Laundry & mechanical area, plus an additional storage are and a Bilko door for moving those large items in and out.
Location
State PA
County Delaware
Area Upper Chichester Twp (10409)
Zoning R
Rooms
Other Rooms Living Room, Primary Bedroom, Bedroom 2, Kitchen, Bedroom 1
Basement Full
Main Level Bedrooms 3
Interior
Interior Features Kitchen - Eat-In
Hot Water Oil
Heating Forced Air
Cooling Central A/C
Fireplaces Number 1
Fireplace Y
Heat Source Oil
Laundry Basement
Exterior
Water Access N
Accessibility None
Garage N
Building
Story 1
Foundation Block
Sewer Public Sewer
Water Public
Architectural Style Ranch/Rambler
Level or Stories 1
Additional Building Above Grade
New Construction N
Schools
School District Chichester
Others
Senior Community No
Tax ID 09-00-01767-00
Ownership Fee Simple
SqFt Source Estimated
Special Listing Condition Standard
Read Less
Want to know what your home might be worth? Contact us for a FREE valuation!

Our team is ready to help you sell your home for the highest possible price ASAP

Bought with Ginna H Anderson • Long & Foster Real Estate, Inc.
GET MORE INFORMATION





