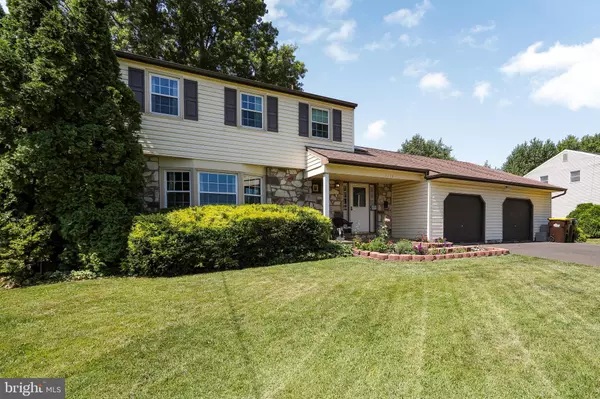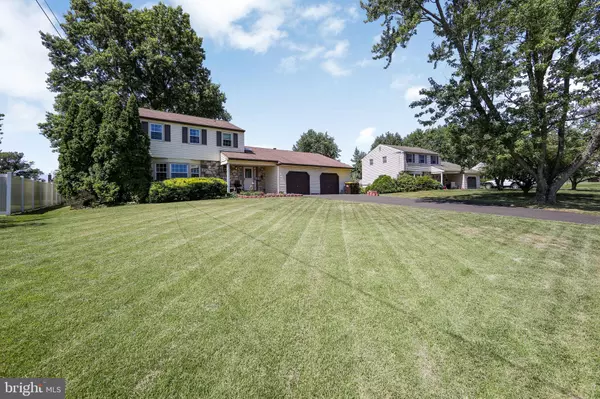$435,000
$464,900
6.4%For more information regarding the value of a property, please contact us for a free consultation.
2110 PALOMINO DR Warrington, PA 18976
4 Beds
3 Baths
1,978 SqFt
Key Details
Sold Price $435,000
Property Type Single Family Home
Sub Type Detached
Listing Status Sold
Purchase Type For Sale
Square Footage 1,978 sqft
Price per Sqft $219
Subdivision Palomino Farms
MLS Listing ID PABU2031870
Sold Date 11/18/22
Style Colonial
Bedrooms 4
Full Baths 2
Half Baths 1
HOA Y/N N
Abv Grd Liv Area 1,978
Originating Board BRIGHT
Year Built 1968
Annual Tax Amount $4,690
Tax Year 2021
Lot Size 0.274 Acres
Acres 0.27
Lot Dimensions 80.00 x 149.00
Property Description
This is the one you have to see to believe!! You do not want to miss out on living in the much sought after Palomino Farms neighborhood. Add in the fact that you will be living in the award winning Central Bucks School district you cannot go wrong. This detached 2 story colonial comes with 4 bedrooms, 2.5 bathrooms and a great back yard. As soon as you walk in the home you will feel at home! There is a large kitchen that has counter space galore and an island which overlooks the great room. In the great room you will see beautiful hardwood flooring and a fireplace. Off the kitchen you will have a large dining room which leads to an even larger living room. This 1st floor is perfect for entertaining family and friends during large events. Add in the fact that there is a 1st floor bedroom that can easily be used as an in home office space you cannot go wrong. Once you go upstairs there is a master bedroom that also comes with an updated full bathroom. Across from this bedroom you will find 2 other great sized bedrooms with a full bathroom in the hallway. There is also a finished basement that could easily be used as additional living space or you can just keep it for storage. This home sits on one of the better lots in the neighborhood because of its size and the very short walking distance to Barclay Elementary School. When you walk through the kitchen to the back yard you will have access to a huge deck and some great areas for those summer BBQ's. If you want to entertain and have larger gatherings in the summer time this backyard will NOT disappoint. When you add in the 2 car garage with the very large driveway you will never have to worry about parking again. When it comes to location this particular home is a short drive to 611 and Street Road where you will find Wegmans Super market, Home Depot, PF Changs and many other great restaurants and shops. . It is also a short drive to the Warminster Train Station if you are looking to travel to Center City. The best part about this home is that all you have to do is bring your furniture and move in!!!
Location
State PA
County Bucks
Area Warrington Twp (10150)
Zoning R2
Rooms
Other Rooms Living Room, Dining Room, Primary Bedroom, Bedroom 2, Bedroom 3, Kitchen, Family Room, Bedroom 1, Laundry, Other
Basement Partial
Main Level Bedrooms 1
Interior
Interior Features Primary Bath(s), Kitchen - Island, Butlers Pantry, Skylight(s), Ceiling Fan(s), Attic/House Fan, Breakfast Area
Hot Water Natural Gas
Heating Hot Water
Cooling Wall Unit
Flooring Wood, Fully Carpeted, Vinyl
Fireplaces Number 1
Fireplaces Type Stone
Equipment Built-In Range, Dishwasher
Fireplace Y
Window Features Replacement
Appliance Built-In Range, Dishwasher
Heat Source Natural Gas
Laundry Basement
Exterior
Exterior Feature Deck(s), Porch(es)
Parking Features Inside Access, Oversized
Garage Spaces 2.0
Fence Other
Water Access N
Roof Type Shingle
Accessibility None
Porch Deck(s), Porch(es)
Attached Garage 2
Total Parking Spaces 2
Garage Y
Building
Lot Description Level, Front Yard, Rear Yard, SideYard(s)
Story 2
Foundation Brick/Mortar
Sewer Public Sewer
Water Public
Architectural Style Colonial
Level or Stories 2
Additional Building Above Grade, Below Grade
New Construction N
Schools
School District Central Bucks
Others
Senior Community No
Tax ID 50-033-056
Ownership Fee Simple
SqFt Source Assessor
Acceptable Financing Conventional, VA, FHA 203(b)
Listing Terms Conventional, VA, FHA 203(b)
Financing Conventional,VA,FHA 203(b)
Special Listing Condition Standard
Read Less
Want to know what your home might be worth? Contact us for a FREE valuation!

Our team is ready to help you sell your home for the highest possible price ASAP

Bought with Sheri R Curci • RE/MAX Properties - Newtown

GET MORE INFORMATION





