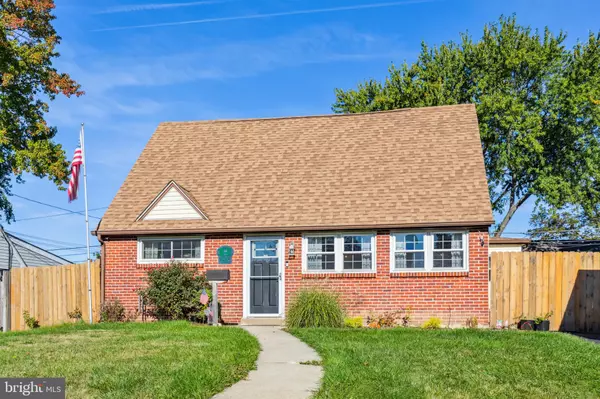$335,000
$331,500
1.1%For more information regarding the value of a property, please contact us for a free consultation.
2329 CEDAR LN Secane, PA 19018
3 Beds
2 Baths
1,543 SqFt
Key Details
Sold Price $335,000
Property Type Single Family Home
Sub Type Detached
Listing Status Sold
Purchase Type For Sale
Square Footage 1,543 sqft
Price per Sqft $217
Subdivision None Available
MLS Listing ID PADE2034728
Sold Date 11/15/22
Style Cape Cod
Bedrooms 3
Full Baths 2
HOA Y/N N
Abv Grd Liv Area 1,543
Originating Board BRIGHT
Year Built 1950
Annual Tax Amount $6,481
Tax Year 2021
Lot Size 6,534 Sqft
Acres 0.15
Lot Dimensions 64.50 x 100.00
Property Description
Photos coming soon! Fantastic floor plan. Generous dining room leads into an updated kitchen with stainless steel appliances, abundance of work space and granite countertops. The living room will take you into the added family room, but not before you go through the entertainment/built in bar center! Great for those that need more space for holidays and the big game! The yard is fenced and includes an above ground fully maintained pool! Lots of updates: Hot Water Heater replaced 9/2022. Electric service line and meter replaced 1/2022. New driveway 7/2022. Roof replaced 2010. All windows (minus 2) replaced in last 8 years! Siding 2017. New carpeting9/2022! Fresh paint!!!
Location
State PA
County Delaware
Area Ridley Twp (10438)
Zoning RESIDENTIAL
Rooms
Main Level Bedrooms 3
Interior
Hot Water Natural Gas
Heating Forced Air
Cooling Window Unit(s)
Fireplaces Number 1
Heat Source Natural Gas
Exterior
Garage Spaces 5.0
Pool Above Ground, Fenced, Saltwater
Water Access N
Accessibility None
Total Parking Spaces 5
Garage N
Building
Story 2
Foundation Slab
Sewer Public Sewer
Water Public
Architectural Style Cape Cod
Level or Stories 2
Additional Building Above Grade, Below Grade
New Construction N
Schools
School District Ridley
Others
Senior Community No
Tax ID 38-04-00599-00
Ownership Fee Simple
SqFt Source Assessor
Acceptable Financing Cash, Conventional, FHA, VA
Listing Terms Cash, Conventional, FHA, VA
Financing Cash,Conventional,FHA,VA
Special Listing Condition Standard
Read Less
Want to know what your home might be worth? Contact us for a FREE valuation!

Our team is ready to help you sell your home for the highest possible price ASAP

Bought with Linda J Mahoney • Weichert Realtors

GET MORE INFORMATION





