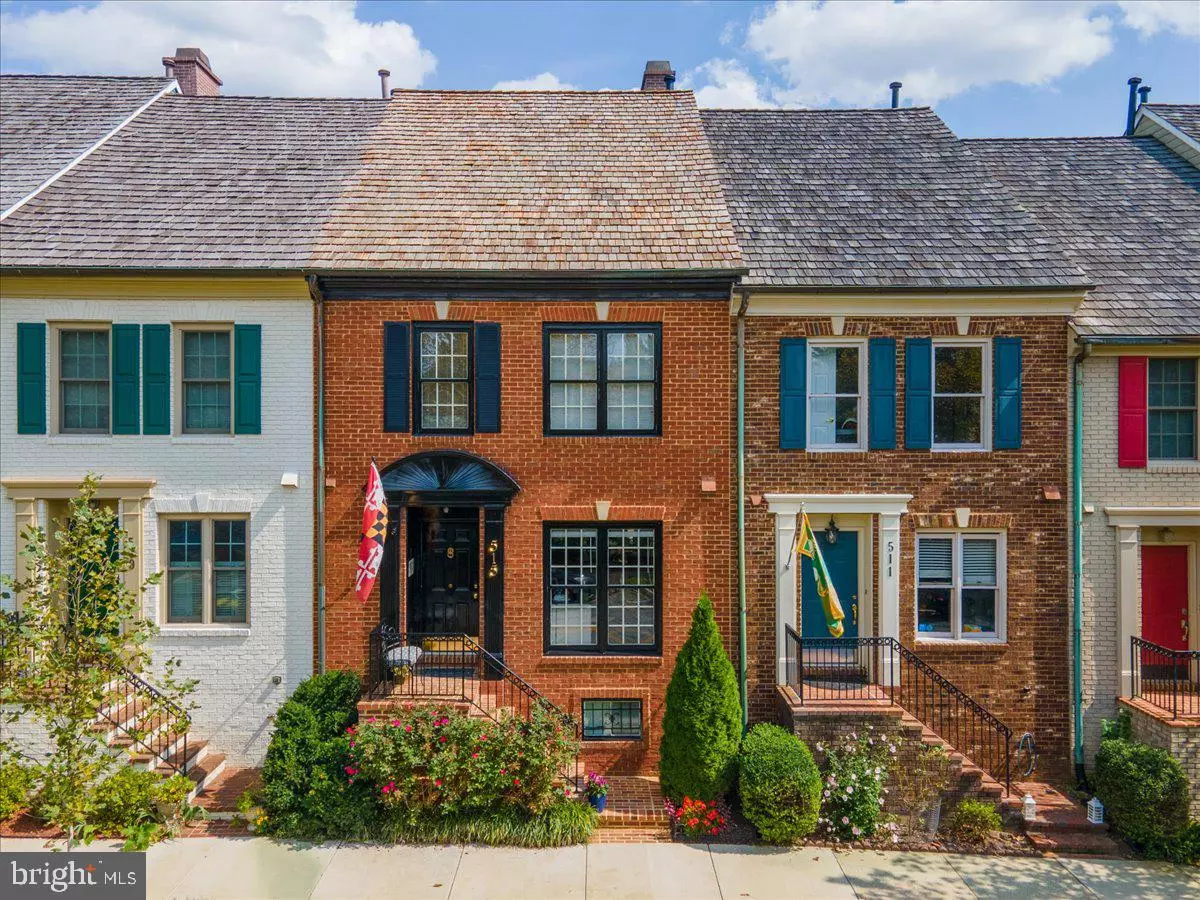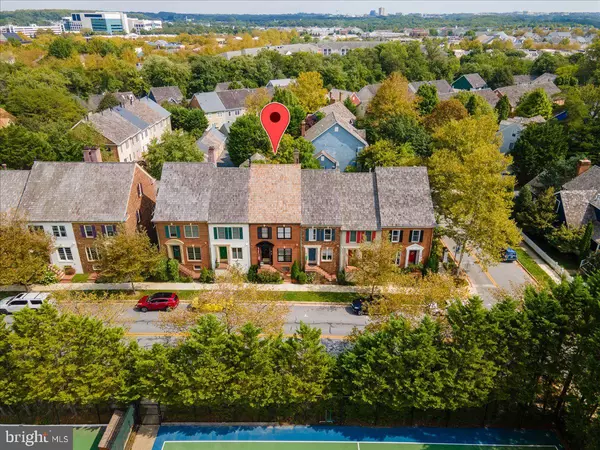$725,000
$700,000
3.6%For more information regarding the value of a property, please contact us for a free consultation.
515 TSCHIFFELY SQUARE RD Gaithersburg, MD 20878
3 Beds
4 Baths
2,550 SqFt
Key Details
Sold Price $725,000
Property Type Townhouse
Sub Type Interior Row/Townhouse
Listing Status Sold
Purchase Type For Sale
Square Footage 2,550 sqft
Price per Sqft $284
Subdivision Kentlands
MLS Listing ID MDMC2069972
Sold Date 11/15/22
Style Colonial
Bedrooms 3
Full Baths 3
Half Baths 1
HOA Fees $140/mo
HOA Y/N Y
Abv Grd Liv Area 1,950
Originating Board BRIGHT
Year Built 1992
Annual Tax Amount $7,791
Tax Year 2022
Lot Size 2,000 Sqft
Acres 0.05
Property Description
Stunning five-level townhome located in the most idyllic location, the heart of Kentlands. This Annapolis C model just steps away from the park, pool & tennis courts. Upgrades totaling over $84,000 can be found throughout the home starting with a brand-new cedar shake roof and two skylights totaling over $32,000 (installed just three months ago). Upgraded countertops, hardwood flooring, luxury vinyl plank (owner's bathroom), new and refurbished windows, Hardie plank siding, major systems, hardware throughout and fresh paint throughout, etc. There's a massive wall of windows, 12' ceiling as well as a wood-burning fireplace in the large living room. The spacious owner's suite comes with a luxury loft bathroom. The fully finished lower level comes with a family room, bonus room, and a third full bathroom. The Landscaped backyard comes with artificial turf to make for a maintenance-free oasis. New pre-painted maintenance-free Hardie plank siding installed on garage wall facing house and on gables on right and left sides by roof. Close to major commuting routes and Shady Grove Metro station. All of this and more are just steps away from shopping, dining, and entertainment. Please reach out to see the full list of improvements made available at the open house.
Location
State MD
County Montgomery
Zoning MXD
Rooms
Basement Connecting Stairway, Fully Finished, Full, Heated, Improved, Interior Access, Windows
Interior
Interior Features Breakfast Area, Dining Area, Family Room Off Kitchen, Floor Plan - Open, Kitchen - Table Space, Primary Bath(s), Skylight(s), Soaking Tub, Stall Shower, Upgraded Countertops, Walk-in Closet(s), Window Treatments, Wood Floors
Hot Water Natural Gas
Heating Forced Air
Cooling Heat Pump(s)
Flooring Hardwood, Luxury Vinyl Plank, Ceramic Tile, Partially Carpeted
Fireplaces Number 1
Heat Source Natural Gas
Exterior
Parking Features Garage - Rear Entry, Garage Door Opener
Garage Spaces 2.0
Water Access N
Roof Type Shake
Accessibility None
Total Parking Spaces 2
Garage Y
Building
Story 4.5
Foundation Slab
Sewer Public Sewer
Water Public
Architectural Style Colonial
Level or Stories 4.5
Additional Building Above Grade, Below Grade
Structure Type 9'+ Ceilings
New Construction N
Schools
School District Montgomery County Public Schools
Others
Senior Community No
Tax ID 160902918335
Ownership Fee Simple
SqFt Source Assessor
Special Listing Condition Standard
Read Less
Want to know what your home might be worth? Contact us for a FREE valuation!

Our team is ready to help you sell your home for the highest possible price ASAP

Bought with Fikirte Tesfaye • Redfin Corp

GET MORE INFORMATION





