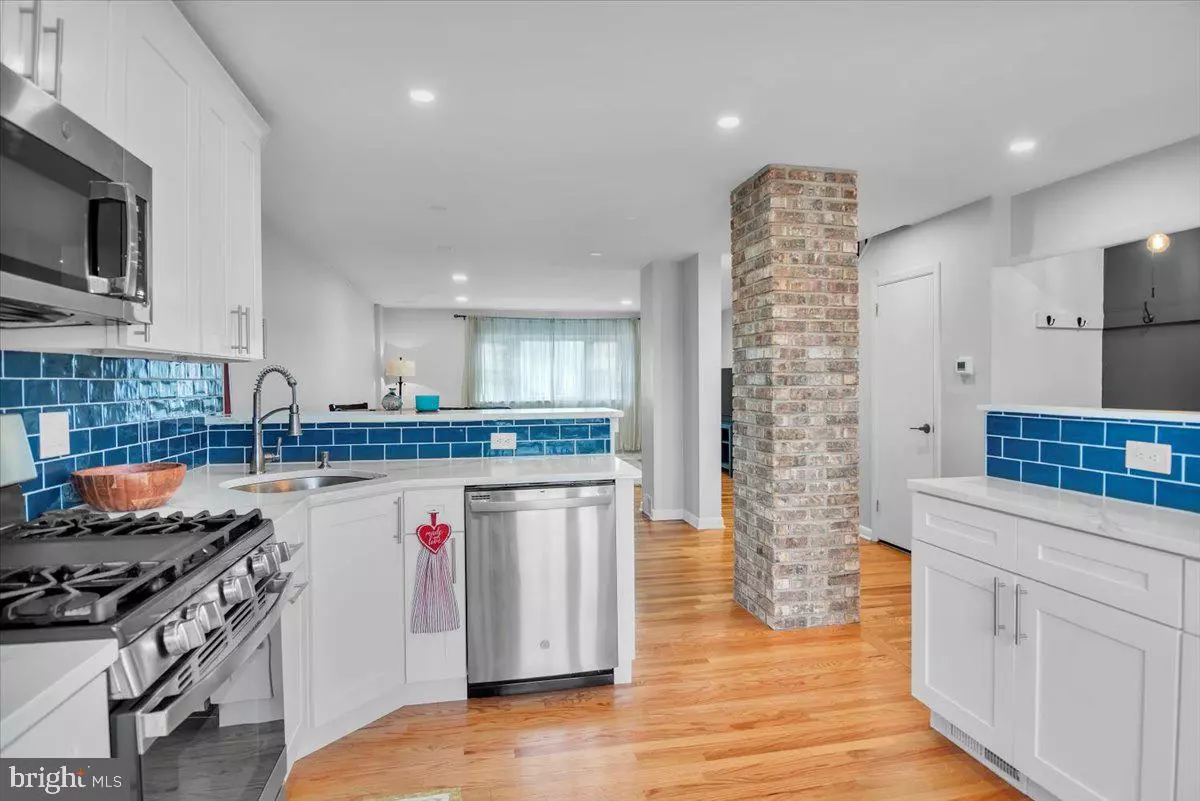$308,000
$304,999
1.0%For more information regarding the value of a property, please contact us for a free consultation.
3331 FAIRDALE RD Philadelphia, PA 19154
3 Beds
2 Baths
1,296 SqFt
Key Details
Sold Price $308,000
Property Type Townhouse
Sub Type Interior Row/Townhouse
Listing Status Sold
Purchase Type For Sale
Square Footage 1,296 sqft
Price per Sqft $237
Subdivision Parkwood
MLS Listing ID PAPH2151066
Sold Date 11/02/22
Style Straight Thru
Bedrooms 3
Full Baths 1
Half Baths 1
HOA Y/N N
Abv Grd Liv Area 1,296
Originating Board BRIGHT
Year Built 1972
Annual Tax Amount $2,631
Tax Year 2022
Lot Size 2,160 Sqft
Acres 0.05
Lot Dimensions 18.00 x 120.00
Property Description
Here's the one you have been waiting for! 3331 Fairdale is a spectacular and completely updated interior row in Parkwood with nothing to do but enjoy the seller's hard work. The seller has lovingly and carefully updated the entire home before picking up and moving to Texas leaving you with an absolute stunner of a home. Some of the new additions include refinished hardwood floors throughout, brand new kitchen and bathrooms, new interior doors throughout, newly finished basement, recessed lighting throughout, neutral paint colors, newer HVAC and water heater, and soon to be installed brand new windows in all bedrooms and the bay window in living room. You will simply love the layout of this large and sun drenched 3 bedroom 1.5 bath row. The open concept kitchen allows for sightlines from the front of the home through the dining and living room and is awash with light and a true entertainer's dream. This floor features an adorable and convenient half bath as well as a built in mudroom nook that will have all of your guests talking. Moving upstairs you will find the large primary bedroom with his and hers closets as well as an area for a small vanity between the closets. The bathroom is outstanding and beautifully tiled with handsome choices throughout. The other 2 bedrooms are nicely sized with new lighting fixtures and appropriate closet space. The basement is large open and bright featuring recessed lighting and access to both the garage and large back yard. Once outside you will find solace from the city on a super private patio that is given its privacy from a handsome and convenient shed that abuts the property line. This is without a doubt one of the better values you have seen and will see hit the market in 19154 and one that will surely not last. Conveniently located just minutes from Woodhaven Road, Rt1, 95, Street Rd and the Turnpike making this a breeze for any commuter. Hurry and schedule your showing now!
Location
State PA
County Philadelphia
Area 19154 (19154)
Zoning RSA4
Direction South
Rooms
Basement Daylight, Full, Garage Access, Fully Finished, Full, Heated, Improved, Interior Access, Poured Concrete, Walkout Level
Interior
Interior Features Breakfast Area, Combination Dining/Living, Combination Kitchen/Living, Combination Kitchen/Dining, Kitchen - Eat-In, Kitchen - Island, Recessed Lighting, Upgraded Countertops, Wood Floors
Hot Water Natural Gas
Cooling Central A/C
Flooring Hardwood, Luxury Vinyl Plank
Equipment Built-In Microwave, Built-In Range, Dishwasher, Disposal, Dryer - Gas, Oven/Range - Gas, Refrigerator, Stainless Steel Appliances, Washer, Water Heater
Furnishings Partially
Fireplace N
Appliance Built-In Microwave, Built-In Range, Dishwasher, Disposal, Dryer - Gas, Oven/Range - Gas, Refrigerator, Stainless Steel Appliances, Washer, Water Heater
Heat Source Natural Gas
Exterior
Parking Features Basement Garage, Garage - Front Entry, Inside Access
Garage Spaces 2.0
Water Access N
Accessibility 32\"+ wide Doors, 36\"+ wide Halls, >84\" Garage Door, Doors - Swing In
Attached Garage 1
Total Parking Spaces 2
Garage Y
Building
Story 3
Foundation Concrete Perimeter
Sewer Public Sewer
Water Public
Architectural Style Straight Thru
Level or Stories 3
Additional Building Above Grade, Below Grade
New Construction N
Schools
Elementary Schools Stephen Decatur
Middle Schools Stephen Decatur
High Schools George Washington
School District The School District Of Philadelphia
Others
Senior Community No
Tax ID 663028300
Ownership Fee Simple
SqFt Source Assessor
Acceptable Financing Cash, Conventional, FHA, VA
Listing Terms Cash, Conventional, FHA, VA
Financing Cash,Conventional,FHA,VA
Special Listing Condition Standard
Read Less
Want to know what your home might be worth? Contact us for a FREE valuation!

Our team is ready to help you sell your home for the highest possible price ASAP

Bought with Nicholas Rau • EXP Realty, LLC

GET MORE INFORMATION





