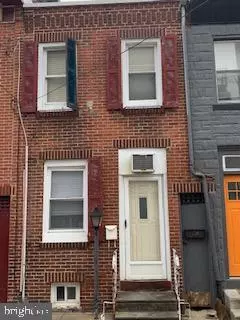$199,000
$210,000
5.2%For more information regarding the value of a property, please contact us for a free consultation.
1638 E HEWSON ST Philadelphia, PA 19125
2 Beds
1 Bath
792 SqFt
Key Details
Sold Price $199,000
Property Type Townhouse
Sub Type Interior Row/Townhouse
Listing Status Sold
Purchase Type For Sale
Square Footage 792 sqft
Price per Sqft $251
Subdivision Fishtown
MLS Listing ID PAPH2160396
Sold Date 11/11/22
Style Straight Thru
Bedrooms 2
Full Baths 1
HOA Y/N N
Abv Grd Liv Area 792
Originating Board BRIGHT
Year Built 1920
Annual Tax Amount $3,192
Tax Year 2022
Lot Size 643 Sqft
Acres 0.01
Lot Dimensions 12.00 x 53.58
Property Description
Heres your chance to own a 2 bedroom townhome centrally located in the heart of Fishtown. Why rent when you can buy, why not build equity with some TLC and creativity.
First floor offers an open floor plan with a combination living/dining room leading to a spacious kitchen . Exit to small rear year. 2nd floor offers 2 bedrooms and large modern bath. (Seller notes that there is an attic area, but she has never used it) The basement is for storage and mechanicals. Inspections welcomed but for buyers informational purposes only as said property is being sold in its present "AS IS" condition. Conveniently located 2 blocks to public transportation and the ever popular Frankford Avenue Arts Corridor, within walking distance to ALL that Fishtown has to offer. Minutes to Center City , I95 and most area bridges.
Buyers agent to confirm Property Real Estate tax information.
Location
State PA
County Philadelphia
Area 19125 (19125)
Zoning R
Rooms
Other Rooms Living Room, Dining Room, Kitchen, Basement
Basement Other, Unfinished
Interior
Interior Features Combination Dining/Living, Ceiling Fan(s)
Hot Water Natural Gas
Heating Hot Water
Cooling Ceiling Fan(s), Window Unit(s)
Equipment Built-In Microwave, Oven - Single
Fireplace N
Appliance Built-In Microwave, Oven - Single
Heat Source Natural Gas
Laundry Basement
Exterior
Fence Wood
Utilities Available Cable TV, Natural Gas Available, Electric Available, Sewer Available, Water Available
Water Access N
Accessibility None
Garage N
Building
Story 2
Foundation Block
Sewer Public Sewer
Water Public
Architectural Style Straight Thru
Level or Stories 2
Additional Building Above Grade, Below Grade
New Construction N
Schools
School District The School District Of Philadelphia
Others
Pets Allowed Y
Senior Community No
Tax ID 181222600
Ownership Fee Simple
SqFt Source Assessor
Acceptable Financing Cash, Conventional
Horse Property N
Listing Terms Cash, Conventional
Financing Cash,Conventional
Special Listing Condition Standard
Pets Allowed Cats OK, Dogs OK
Read Less
Want to know what your home might be worth? Contact us for a FREE valuation!

Our team is ready to help you sell your home for the highest possible price ASAP

Bought with Dava J Costello • OCF Realty LLC - Philadelphia

GET MORE INFORMATION





