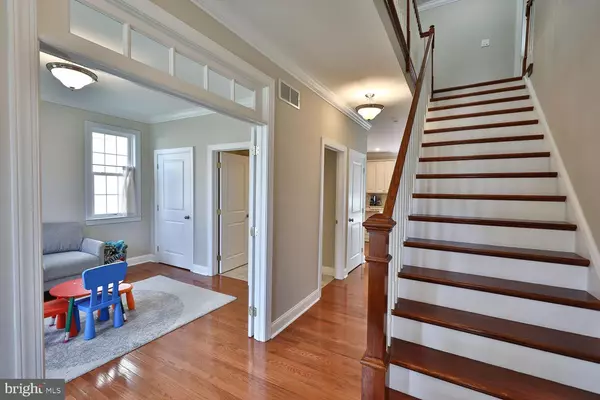$600,000
$599,000
0.2%For more information regarding the value of a property, please contact us for a free consultation.
361 ROLLING HILL RD Elkins Park, PA 19027
4 Beds
3 Baths
2,444 SqFt
Key Details
Sold Price $600,000
Property Type Single Family Home
Sub Type Detached
Listing Status Sold
Purchase Type For Sale
Square Footage 2,444 sqft
Price per Sqft $245
Subdivision Elkins Park
MLS Listing ID PAMC2052622
Sold Date 11/02/22
Style Colonial
Bedrooms 4
Full Baths 3
HOA Y/N N
Abv Grd Liv Area 2,444
Originating Board BRIGHT
Year Built 2010
Annual Tax Amount $10,101
Tax Year 2022
Lot Size 6,885 Sqft
Acres 0.16
Lot Dimensions 62.00 x 0.00
Property Description
Welcome home to 361 Rolling Hill Road, a meticulously maintained and lovingly cared for home in Abington Township! Built in 2010, the high ceilings, gleaming hardwood floors and freshly carpeted bedrooms are only the beginning of what you will love about this spacious home. A formal dining room near the entryway is connected to a full bathroom and can be used as a playroom or even an extra bedroom. Sunlight abounds in every room, dine by sunset in the open concept living area or on the brand new deck! Beautiful countertops and shining stainless steel appliances, plenty of cabinet space, pantry and a large island make this kitchen everything! Upstairs is complete with four bedrooms including a large Primary Suite with bonus sitting room and a separate laundry room right in the hallway. Hall bath can also be accessed from the 4th bedroom. The expansive basement has high ceilings and is currently being used as a home gym and is ready for finishing! Close to Rockledge, Jenkintown, and Huntingdon Valley for dining and shopping! Iron Hill, Starbucks, Saladworks, Giant, Vincent's Pizza. Short drive to Elkins Park and Fox Chase train stations. Close to Holy Redeemer and Einstein. Short walk or drive to McKinley Elementary School.
Location
State PA
County Montgomery
Area Abington Twp (10630)
Zoning RESIDENTIAL
Rooms
Basement Full, Space For Rooms
Interior
Interior Features Breakfast Area, Combination Kitchen/Dining, Combination Kitchen/Living, Family Room Off Kitchen, Floor Plan - Open, Formal/Separate Dining Room, Kitchen - Gourmet, Kitchen - Island, Recessed Lighting, Walk-in Closet(s), Wood Floors
Hot Water Natural Gas
Heating Forced Air
Cooling Central A/C
Flooring Hardwood, Carpet, Tile/Brick
Fireplaces Number 1
Fireplaces Type Gas/Propane
Equipment Washer, Dryer, Refrigerator
Fireplace Y
Window Features Double Pane
Appliance Washer, Dryer, Refrigerator
Heat Source Natural Gas
Laundry Upper Floor
Exterior
Exterior Feature Deck(s)
Parking Features Garage Door Opener, Garage - Front Entry, Inside Access
Garage Spaces 4.0
Utilities Available Cable TV
Water Access N
Roof Type Shingle
Accessibility None
Porch Deck(s)
Attached Garage 2
Total Parking Spaces 4
Garage Y
Building
Story 2
Foundation Concrete Perimeter
Sewer Public Sewer
Water Public
Architectural Style Colonial
Level or Stories 2
Additional Building Above Grade, Below Grade
New Construction N
Schools
Elementary Schools Mckinley
Middle Schools Abington Junior
High Schools Abington Senior
School District Abington
Others
Senior Community No
Tax ID 30-00-57992-109
Ownership Fee Simple
SqFt Source Assessor
Acceptable Financing Cash, Conventional, FHA, VA
Listing Terms Cash, Conventional, FHA, VA
Financing Cash,Conventional,FHA,VA
Special Listing Condition Standard
Read Less
Want to know what your home might be worth? Contact us for a FREE valuation!

Our team is ready to help you sell your home for the highest possible price ASAP

Bought with John H Katein IV • Century 21 Veterans-Newtown

GET MORE INFORMATION





