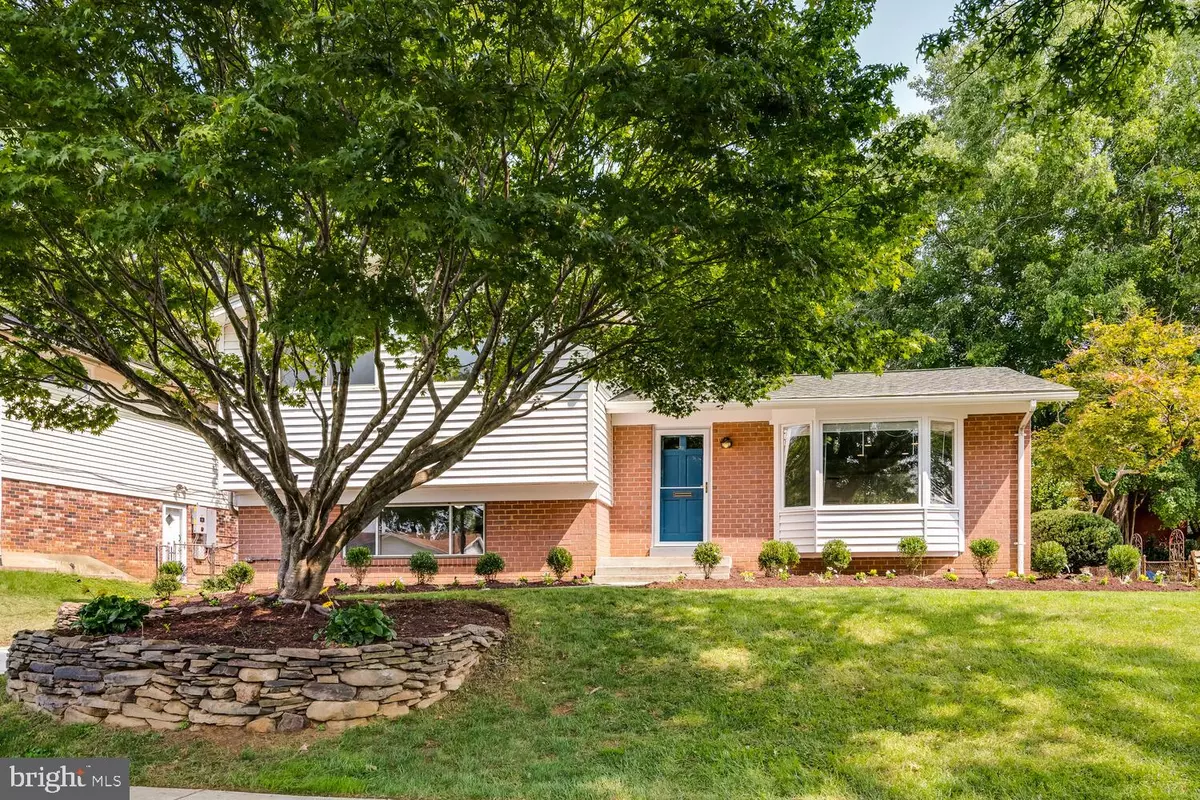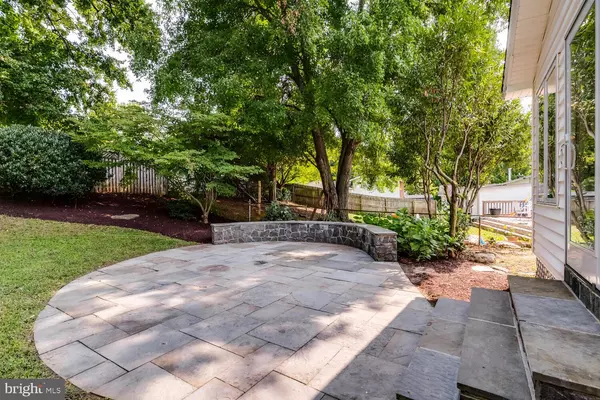$510,000
$499,000
2.2%For more information regarding the value of a property, please contact us for a free consultation.
12905 ELOISE AVE Rockville, MD 20853
3 Beds
2 Baths
1,790 SqFt
Key Details
Sold Price $510,000
Property Type Single Family Home
Sub Type Detached
Listing Status Sold
Purchase Type For Sale
Square Footage 1,790 sqft
Price per Sqft $284
Subdivision Aspen Hill Park
MLS Listing ID MDMC2069326
Sold Date 10/31/22
Style Split Level
Bedrooms 3
Full Baths 2
HOA Y/N N
Abv Grd Liv Area 1,390
Originating Board BRIGHT
Year Built 1958
Annual Tax Amount $4,807
Tax Year 2022
Lot Size 7,634 Sqft
Acres 0.18
Property Description
AMAZING NEW PRICE!! Inviting three level 3 bed 2 full bath Split Level home with large Family Room addition on main level. *** HVAC Sep 2018 ** ROOF JUNE 2015 REFRIGERATOR, WASHING MACHINE, STOVE JULY 2021** MICROWAVE NOV 2021 **Many special features make this a great property: * Main level Open floor plan; * Updated kitchen with stainless steel appliances and convenient butcher block island; * Large Family Room open to Kitchen with full wall of windows, vaulted ceiling and 2 skylights; * Updated bathrooms; * Whole house freshly painted; * Hardwood flooring throughout upper two levels; * * Newer roof; and more! All this located just minutes from Rockville Town Center shops, restaurants, and theater, convenient to commuter routes and public transportation.
Enter the home into the open concept main level with a large, light-filled Living Room featuring hardwood floors (which continue through the main living areas), a new bay window overlooking the neighborhood, and crown molding. The open Dining Room has recessed lights and leads into the remodeled Kitchen with all stainless-steel appliances, white cabinets, under cabinet lighting, tile backsplash, and butcher block island with bar seating. The showstopper is the large family room addition with vaulted ceiling, two skylights, ceiling fan with light, full wall of windows, and large cedar closet for storage. The sliding glass doors lead out to the fully fenced rear yard featuring a curved flagstone patio with bench seating, and mature planting beds.
Upstairs, the three bedrooms are all spacious and light filled. The Primary Bedroom has a connecting door to the full bath in the hall with updated fixtures, including an undermount sink and wood vanity cabinet. In the hall, a large linen closet offers substantial storage, as well as access to the attic.
Lower level includes the Recreation room with new carpet and built-in shelving and cabinets, a convenient full bath with pedestal sink, the Utility Room with an updated Bryant furnace, Ruud Guardian gas hot water heater, utility tub, washer and dryer, and access to the crawl space under Living Room. An additional storage room with exit to side yard round out the lower level offerings.
Location
State MD
County Montgomery
Zoning R60
Rooms
Other Rooms Living Room, Dining Room, Primary Bedroom, Bedroom 2, Bedroom 3, Kitchen, Family Room, Laundry, Recreation Room, Full Bath
Basement Daylight, Partial
Interior
Interior Features Built-Ins, Cedar Closet(s), Ceiling Fan(s), Crown Moldings, Floor Plan - Open, Kitchen - Island, Recessed Lighting, Skylight(s), Upgraded Countertops, Wood Floors
Hot Water Natural Gas
Heating Central
Cooling Central A/C, Ceiling Fan(s)
Flooring Hardwood, Ceramic Tile, Carpet
Equipment Stainless Steel Appliances, Refrigerator, Oven/Range - Electric, Dryer, Dishwasher, Built-In Microwave, Water Heater, Washer
Furnishings No
Fireplace N
Window Features Bay/Bow,Skylights
Appliance Stainless Steel Appliances, Refrigerator, Oven/Range - Electric, Dryer, Dishwasher, Built-In Microwave, Water Heater, Washer
Heat Source Natural Gas
Laundry Lower Floor
Exterior
Exterior Feature Patio(s)
Garage Spaces 1.0
Fence Partially
Water Access N
Roof Type Asphalt
Accessibility None
Porch Patio(s)
Total Parking Spaces 1
Garage N
Building
Lot Description Interior
Story 3
Foundation Block
Sewer Public Sewer
Water Public
Architectural Style Split Level
Level or Stories 3
Additional Building Above Grade, Below Grade
Structure Type High
New Construction N
Schools
Elementary Schools Rock Creek Valley
Middle Schools Earle B. Wood
High Schools Rockville
School District Montgomery County Public Schools
Others
Senior Community No
Tax ID 161301298974
Ownership Fee Simple
SqFt Source Assessor
Horse Property N
Special Listing Condition Standard
Read Less
Want to know what your home might be worth? Contact us for a FREE valuation!

Our team is ready to help you sell your home for the highest possible price ASAP

Bought with Christine C Ruyeras • Argent Realty, LLC

GET MORE INFORMATION





