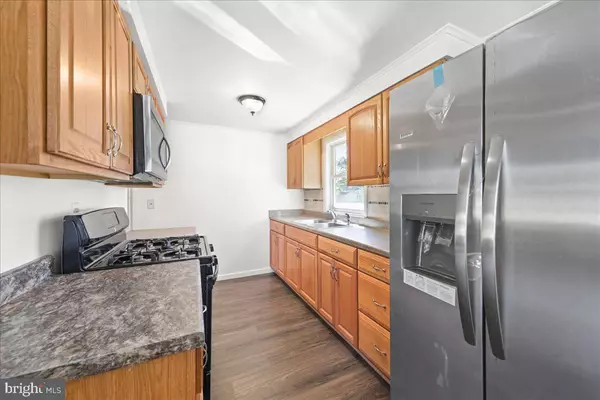$179,000
$189,000
5.3%For more information regarding the value of a property, please contact us for a free consultation.
22991 WESTVIEW DR Preston, MD 21655
3 Beds
1 Bath
1,032 SqFt
Key Details
Sold Price $179,000
Property Type Single Family Home
Sub Type Detached
Listing Status Sold
Purchase Type For Sale
Square Footage 1,032 sqft
Price per Sqft $173
Subdivision West View
MLS Listing ID MDCM2002270
Sold Date 11/01/22
Style Ranch/Rambler
Bedrooms 3
Full Baths 1
HOA Y/N N
Abv Grd Liv Area 1,032
Originating Board BRIGHT
Year Built 1975
Annual Tax Amount $1,378
Tax Year 2021
Lot Size 0.388 Acres
Acres 0.39
Property Description
Welcome to the Peaceful and Perfect Westview Dr. This Home is just what you're looking for. Just minutes away from the heart of the town of Preston, MD. Less than two miles away you'll find the Popular Preston Ford Car Dealership, a local Fire Station, and plenty of local shops and restaurants to choose from. You'll also be just minutes away from Easton, MD, which has a hospital, and about 45 minutes away from the Bay Bridge leading to the Western Shore of MD. This home is one of few homes on a quiet street leading to a cul-de-sac. Enjoy the spacious front and back yard with a shed for storage. Inside the home you'll feel comforted with new renovations, including flooring, paint, stainless steel appliances, washer and dryer and brand new bathroom with tile. Also a Brand New ROOF and Brand New SEPTIC installed in 2022. Schedule your tour today! This won't last long.
Location
State MD
County Caroline
Zoning R1
Rooms
Main Level Bedrooms 3
Interior
Interior Features Carpet, Window Treatments, Ceiling Fan(s)
Hot Water Electric
Heating Central
Cooling Central A/C
Flooring Luxury Vinyl Plank, Carpet
Equipment Built-In Microwave, Washer, Dryer, Refrigerator, Icemaker, Oven - Single
Furnishings No
Fireplace N
Appliance Built-In Microwave, Washer, Dryer, Refrigerator, Icemaker, Oven - Single
Heat Source Propane - Metered
Laundry Dryer In Unit, Washer In Unit
Exterior
Water Access N
Roof Type Shingle,Composite
Accessibility None
Garage N
Building
Story 1
Foundation Block
Sewer Septic Exists
Water Well
Architectural Style Ranch/Rambler
Level or Stories 1
Additional Building Above Grade, Below Grade
Structure Type Dry Wall
New Construction N
Schools
School District Caroline County Public Schools
Others
Senior Community No
Tax ID 0604007794
Ownership Fee Simple
SqFt Source Assessor
Acceptable Financing Cash, Conventional, FHA 203(k)
Listing Terms Cash, Conventional, FHA 203(k)
Financing Cash,Conventional,FHA 203(k)
Special Listing Condition Standard
Read Less
Want to know what your home might be worth? Contact us for a FREE valuation!

Our team is ready to help you sell your home for the highest possible price ASAP

Bought with Gary R Wolfe • Coldwell Banker Realty
GET MORE INFORMATION





