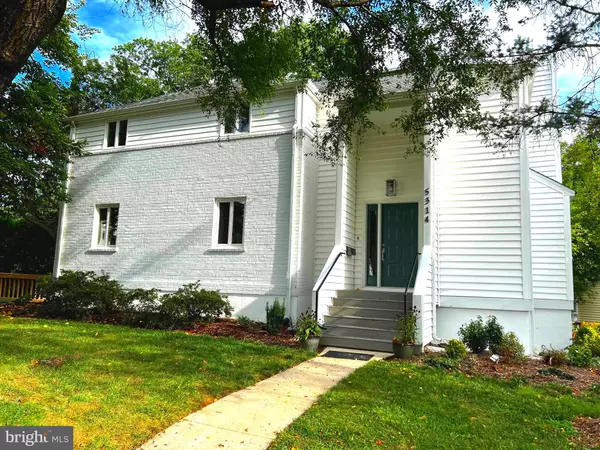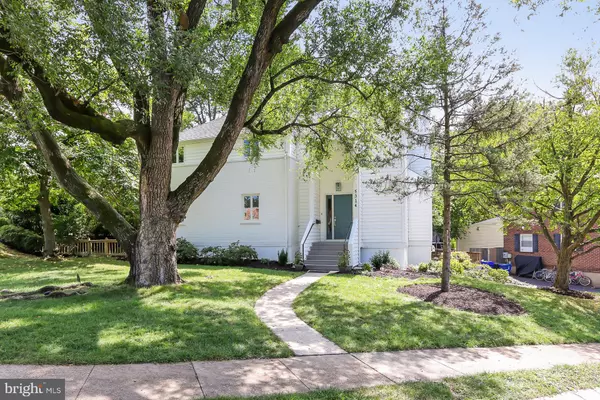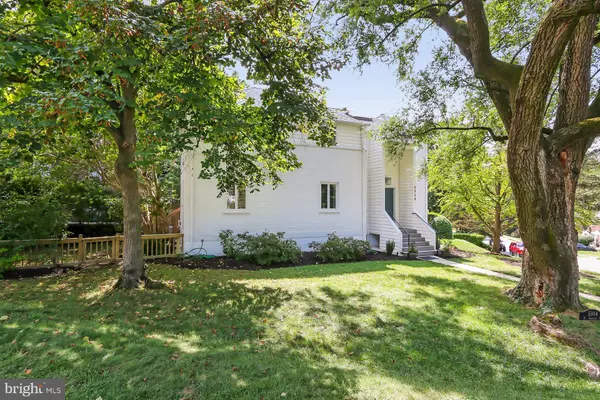$1,035,000
$1,100,000
5.9%For more information regarding the value of a property, please contact us for a free consultation.
5314 2ND ST N Arlington, VA 22203
3 Beds
4 Baths
2,544 SqFt
Key Details
Sold Price $1,035,000
Property Type Single Family Home
Sub Type Detached
Listing Status Sold
Purchase Type For Sale
Square Footage 2,544 sqft
Price per Sqft $406
Subdivision Arlington Forest
MLS Listing ID VAAR2022388
Sold Date 10/31/22
Style Colonial
Bedrooms 3
Full Baths 3
Half Baths 1
HOA Y/N N
Abv Grd Liv Area 1,972
Originating Board BRIGHT
Year Built 1941
Annual Tax Amount $9,279
Tax Year 2022
Lot Size 7,866 Sqft
Acres 0.18
Property Description
One of a kind contemporary expansion of this Arlington Forest home! A 3-story addition adds a generous sized upstairs primary bedroom and en-suite bath with dual sinks, closet, and new custom-designed and custom-laid Bamboo flooring, a main level living/family room with recessed lights, fireplace, powder room and foyer entry, and a lower level attached garage with storage room. Upstairs there are two additional bedrooms, hall bath and dressing room with closets. The spacious dining room features a wall of custom built-in shelves and cabinets. You will love the large, updated kitchen with granite counters and two sinks, ample cabinetry, a breakfast room and door leading to a rear deck. In the basement there is a rec room with recessed lights, a small office, full bath, + laundry/storage room. A door from the rec room leads to the attached garage. The beautiful corner lot features a huge Elm tree in the front yard, upgraded landscaping, a rear deck and steps leading to a patio area and storage shed. The driveway parks two cars easily along with the garage. One block away is an entry to the W&OD bike trail. Two short blocks to the 25B bus line on Carlin Springs Rd - then a 7-minute ride to the Ballston Metro. Two blocks away is Edison Park on Edison St. with a playground and climbing station for kids, and a trail leading to Lubber Run Park which connects to the Lubber Run community center with outdoor playgrounds, tennis and basketball courts. Across the street from LRCC is Barrett Elementary which hosts a Farmers Market every Saturday. Easy commute to DC, Pentagon and Amazon HQ2 via Rt. 50. This wonderful home also offers you an amazing community with great neighbors!
Location
State VA
County Arlington
Zoning R-6
Rooms
Other Rooms Living Room, Dining Room, Primary Bedroom, Sitting Room, Bedroom 2, Bedroom 3, Kitchen, Family Room, Office, Utility Room
Basement Fully Finished, Connecting Stairway, Garage Access
Interior
Interior Features Attic, Breakfast Area, Combination Kitchen/Dining, Dining Area, Floor Plan - Open, Floor Plan - Traditional, Formal/Separate Dining Room, Kitchen - Eat-In, Kitchen - Table Space, Recessed Lighting, Wood Floors
Hot Water Natural Gas
Heating Forced Air
Cooling Central A/C
Flooring Hardwood, Slate, Carpet
Fireplaces Number 1
Fireplaces Type Wood, Screen
Equipment Built-In Microwave, Built-In Range, Cooktop, Dishwasher, Disposal, Dryer, Exhaust Fan, Icemaker, Extra Refrigerator/Freezer, Oven - Wall, Refrigerator, Washer
Fireplace Y
Window Features Casement,Double Pane,Screens
Appliance Built-In Microwave, Built-In Range, Cooktop, Dishwasher, Disposal, Dryer, Exhaust Fan, Icemaker, Extra Refrigerator/Freezer, Oven - Wall, Refrigerator, Washer
Heat Source Natural Gas
Laundry Dryer In Unit, Lower Floor, Washer In Unit
Exterior
Exterior Feature Deck(s), Patio(s)
Parking Features Basement Garage, Garage - Side Entry, Garage Door Opener
Garage Spaces 3.0
Fence Partially
Water Access N
Roof Type Architectural Shingle
Street Surface Black Top
Accessibility None
Porch Deck(s), Patio(s)
Road Frontage Public, City/County
Attached Garage 1
Total Parking Spaces 3
Garage Y
Building
Lot Description Backs to Trees, Corner, Front Yard, Landscaping, Rear Yard, SideYard(s)
Story 3
Foundation Block, Concrete Perimeter
Sewer Public Sewer
Water Public
Architectural Style Colonial
Level or Stories 3
Additional Building Above Grade, Below Grade
Structure Type Dry Wall,Plaster Walls
New Construction N
Schools
Elementary Schools Barrett
Middle Schools Kenmore
High Schools Washington-Liberty
School District Arlington County Public Schools
Others
Senior Community No
Tax ID 13-056-010
Ownership Fee Simple
SqFt Source Assessor
Special Listing Condition Standard
Read Less
Want to know what your home might be worth? Contact us for a FREE valuation!

Our team is ready to help you sell your home for the highest possible price ASAP

Bought with Susan P Mertz • Keller Williams Capital Properties

GET MORE INFORMATION





