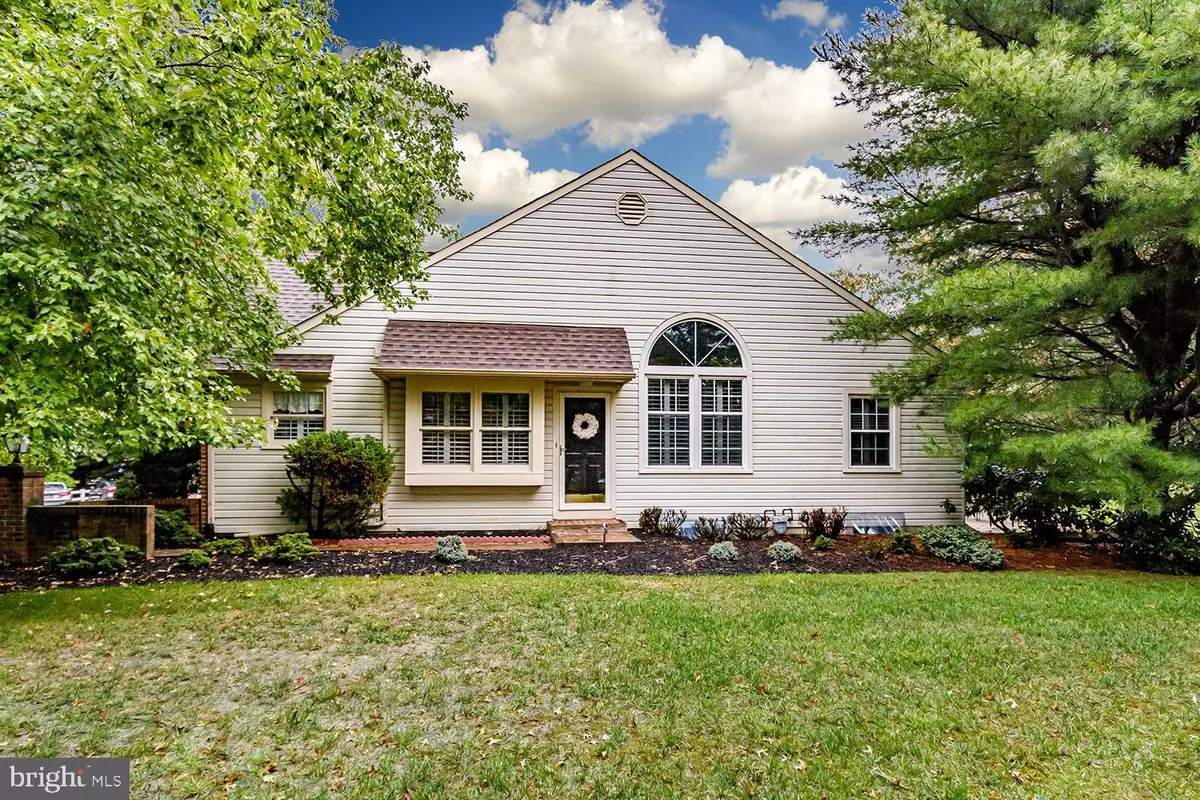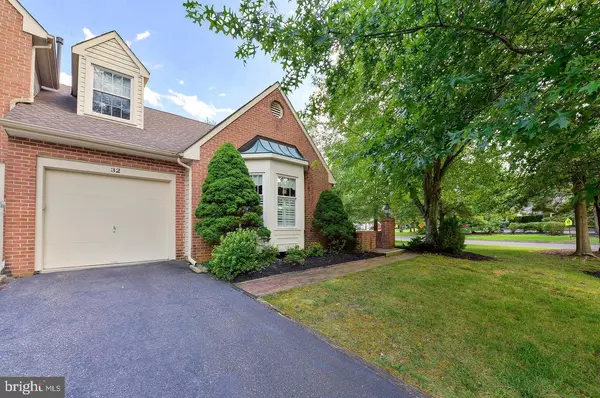$305,000
$305,000
For more information regarding the value of a property, please contact us for a free consultation.
32 REGENCY CT Marlton, NJ 08053
2 Beds
2 Baths
1,318 SqFt
Key Details
Sold Price $305,000
Property Type Townhouse
Sub Type End of Row/Townhouse
Listing Status Sold
Purchase Type For Sale
Square Footage 1,318 sqft
Price per Sqft $231
Subdivision Regency Club
MLS Listing ID NJBL2034286
Sold Date 10/28/22
Style Colonial
Bedrooms 2
Full Baths 2
HOA Fees $122/mo
HOA Y/N Y
Abv Grd Liv Area 1,318
Originating Board BRIGHT
Year Built 1990
Annual Tax Amount $6,259
Tax Year 2021
Lot Size 5,227 Sqft
Acres 0.12
Lot Dimensions 0.00 x 0.00
Property Description
End unit townhome in Kings Grant Regency Club. This lovely home has 2 bedrooms, 2 full baths, garage, full basement, soaring ceilings, hardwood flooring, home office, and patio. The attached garage with inside access provides covered parking, as well as a paved driveway. There is also more parking right across the street. Follow the brick walkway to the covered front entry leading into the Great Room. This room has a living area and dining area, soaring vaulted ceilings, hardwood flooring, high hat lighting and staircase to the upper level. French doors lead to the home office/den with hardwood flooring and doors to the brick backyard patio. The spacious kitchen has laminate wood flooring, wood cabinetry, all appliances and views of the front yard. The main bedroom suite is on the main level and has wall to wall carpeting with a double door closet. The full bath has a tub/shower combo and doors to the bedroom and hallway. The laundry closet provides more storage and has hookups for your washer and dryer. Carpeted stairs lead to the upper level with a loft, second bedroom and a second full bath. There is also a full basement in this home. Finish it off for more living space or use it for storage, a home gym, play area, etc... This home is located in the desired community of Kings Grant. With lakes, fishing, boating, walk/jog paths, tot lots, community pool, community beach, community house, and so much more. A very active community where you can get as involved as you like or just enjoy your new home at 32 Regency Court. Close to major highways, dining, shopping, the city and the shore.
Location
State NJ
County Burlington
Area Evesham Twp (20313)
Zoning RD-1
Rooms
Other Rooms Primary Bedroom, Bedroom 2, Kitchen, Den, Great Room, Laundry, Loft, Bathroom 1, Bathroom 2
Basement Full
Main Level Bedrooms 1
Interior
Interior Features Carpet, Ceiling Fan(s), Combination Dining/Living, Dining Area, Kitchen - Table Space, Recessed Lighting, Stall Shower, Tub Shower, Window Treatments, Wood Floors
Hot Water Natural Gas
Heating Forced Air
Cooling Central A/C
Flooring Carpet, Ceramic Tile, Hardwood, Laminated
Equipment Dishwasher, Disposal, Water Heater, Stove, Refrigerator, Range Hood, Oven/Range - Electric
Fireplace N
Window Features Energy Efficient,Palladian
Appliance Dishwasher, Disposal, Water Heater, Stove, Refrigerator, Range Hood, Oven/Range - Electric
Heat Source Natural Gas
Laundry Hookup, Main Floor
Exterior
Exterior Feature Patio(s), Brick
Parking Features Garage - Front Entry, Inside Access
Garage Spaces 3.0
Amenities Available Basketball Courts, Common Grounds, Jog/Walk Path, Lake, Pool Mem Avail, Tot Lots/Playground
Water Access N
Roof Type Shingle
Accessibility None
Porch Patio(s), Brick
Attached Garage 1
Total Parking Spaces 3
Garage Y
Building
Story 2
Foundation Block
Sewer Public Sewer
Water Public
Architectural Style Colonial
Level or Stories 2
Additional Building Above Grade, Below Grade
New Construction N
Schools
Elementary Schools Richard L. Rice School
Middle Schools Marlton Middle M.S.
High Schools Cherokee H.S.
School District Evesham Township
Others
HOA Fee Include Common Area Maintenance,Lawn Care Front,Lawn Care Rear,Lawn Care Side,Management
Senior Community No
Tax ID 13-00051 60-00032
Ownership Fee Simple
SqFt Source Assessor
Special Listing Condition Standard
Read Less
Want to know what your home might be worth? Contact us for a FREE valuation!

Our team is ready to help you sell your home for the highest possible price ASAP

Bought with Jamie Camacho • EXP Realty, LLC
GET MORE INFORMATION





