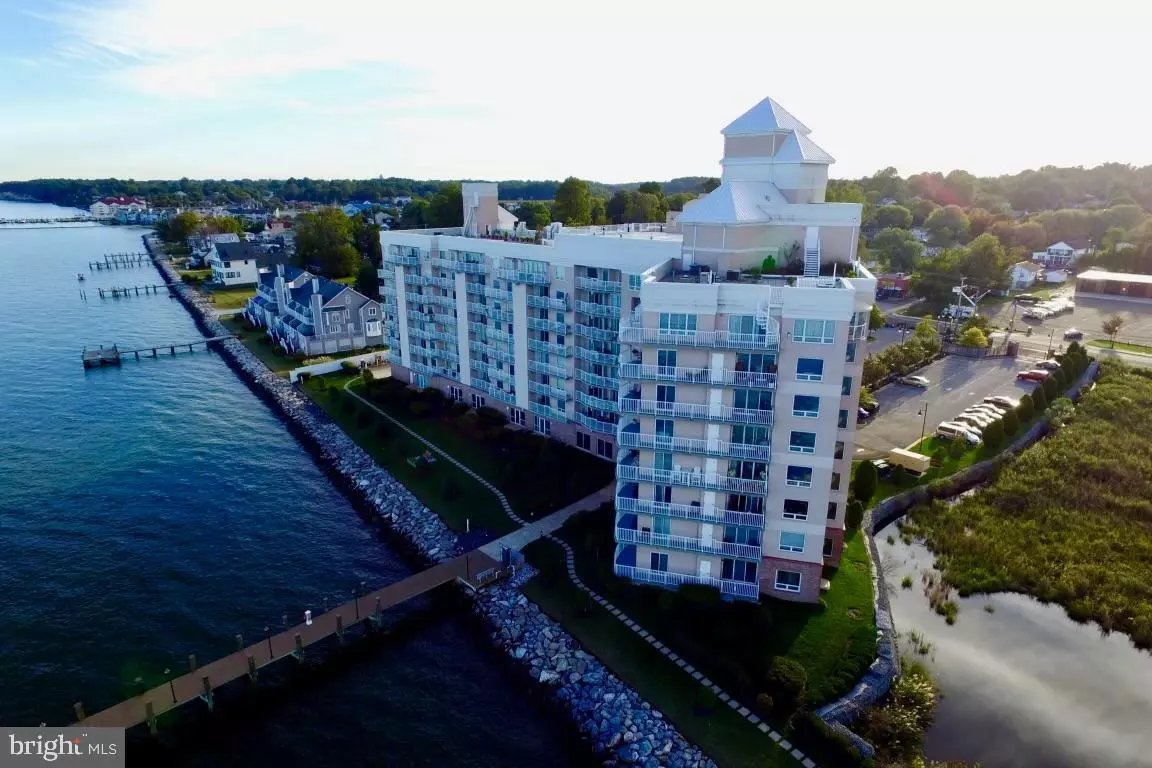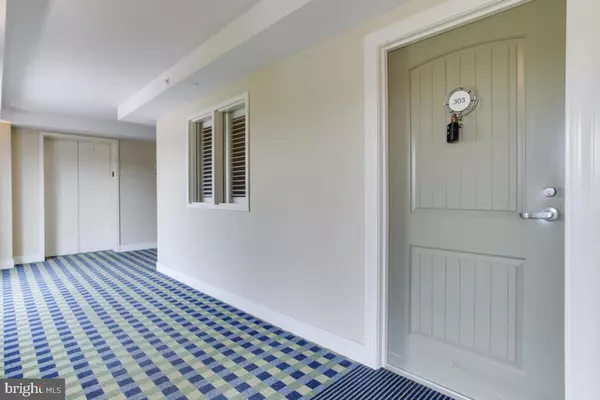$430,000
$450,000
4.4%For more information regarding the value of a property, please contact us for a free consultation.
8501 BAYSIDE RD #303 Chesapeake Beach, MD 20732
2 Beds
2 Baths
1,145 SqFt
Key Details
Sold Price $430,000
Property Type Condo
Sub Type Condo/Co-op
Listing Status Sold
Purchase Type For Sale
Square Footage 1,145 sqft
Price per Sqft $375
Subdivision None Available
MLS Listing ID MDCA2007526
Sold Date 10/28/22
Style Contemporary
Bedrooms 2
Full Baths 2
Condo Fees $535/mo
HOA Y/N N
Abv Grd Liv Area 1,145
Originating Board BRIGHT
Year Built 2005
Annual Tax Amount $4,068
Tax Year 2022
Property Description
Live a vacation! What an opportunity to wake up to a truly breathtaking panoramic view of the Chesapeake Bay! This is a turn-key unit located in the direct center of the Horizon on the Bay building with optimal views! As soon as you open the front door you will not be disappointed! The unit offers a nice foyer entry area with ceramic flooring, an updated full bathroom, separate laundry area with a front load washer and dryer, spacious bedroom, very nice kitchen with upgraded countertops, stainless steel appliances and a breakfast bar! The wide open living room has a direct water front view with a cozy fireplace and features a nice slider that leads you to your private patio overlooking the Chesapeake Bay and a fantastic community pier, which will certainly provide excellent wildlife, to include osprey and other shore birds! The large owner's suite is on the bay side as well with access to the patio, and the owner recently remodeled the private bathroom with a new oversized walk-in tub/shower with beautiful ceramic tile! The owner's bedroom also offers a very spacious walk-in closet and vanity area! The unit has upgraded blinds, plantation shutters, and ceiling fans! The gated community offers ample parking, a very nice fitness center, large first level lounge area with gorgeous stone fireplace, study area, pier access with boat slips available, tons of exterior community area, to include grills and walking paths, as well as a roof top pool and patio with even more spectacular views of the Chesapeake Bay! Horizon on the Bay is super convenient to plenty of restaurants, shopping, bars, beaches, boardwalks, a community water park, charter fishing, award winning marinas, and is an easy commute to DC, Annapolis, Baltimore and major military bases! The home is being offered fully furnished as well!
Location
State MD
County Calvert
Zoning MCR
Rooms
Main Level Bedrooms 2
Interior
Interior Features Breakfast Area, Built-Ins, Carpet, Ceiling Fan(s), Combination Dining/Living, Dining Area, Entry Level Bedroom, Family Room Off Kitchen, Floor Plan - Open, Wood Floors
Hot Water Electric
Heating Heat Pump(s)
Cooling Central A/C, Ceiling Fan(s)
Flooring Ceramic Tile, Carpet, Hardwood
Fireplaces Type Electric
Equipment Built-In Microwave, Dishwasher, Disposal, Dryer, Exhaust Fan, Oven/Range - Electric, Refrigerator, Washer
Furnishings Yes
Fireplace Y
Appliance Built-In Microwave, Dishwasher, Disposal, Dryer, Exhaust Fan, Oven/Range - Electric, Refrigerator, Washer
Heat Source Electric
Laundry Main Floor, Dryer In Unit
Exterior
Garage Spaces 2.0
Amenities Available Common Grounds, Elevator, Exercise Room, Fitness Center, Game Room, Gated Community, Jog/Walk Path, Meeting Room, Picnic Area, Pier/Dock, Pool - Outdoor, Reserved/Assigned Parking, Swimming Pool, Water/Lake Privileges, Other
Waterfront Description Private Dock Site
Water Access Y
Water Access Desc Canoe/Kayak,Boat - Powered,Private Access
View Bay
Accessibility Elevator
Total Parking Spaces 2
Garage N
Building
Lot Description Landscaping
Story 1
Unit Features Mid-Rise 5 - 8 Floors
Sewer Public Sewer
Water Public
Architectural Style Contemporary
Level or Stories 1
Additional Building Above Grade, Below Grade
New Construction N
Schools
Elementary Schools Windy Hill
High Schools Northern
School District Calvert County Public Schools
Others
Pets Allowed Y
HOA Fee Include All Ground Fee,Common Area Maintenance,Custodial Services Maintenance,Ext Bldg Maint,Insurance,Lawn Maintenance,Parking Fee,Pool(s),Reserve Funds,Road Maintenance,Snow Removal,Trash,Water
Senior Community No
Tax ID 0503181359
Ownership Condominium
Security Features Exterior Cameras,Security Gate,Smoke Detector
Special Listing Condition Standard
Pets Allowed No Pet Restrictions
Read Less
Want to know what your home might be worth? Contact us for a FREE valuation!

Our team is ready to help you sell your home for the highest possible price ASAP

Bought with Lisa Sexton • Home Source Real Estate Solutions
GET MORE INFORMATION





